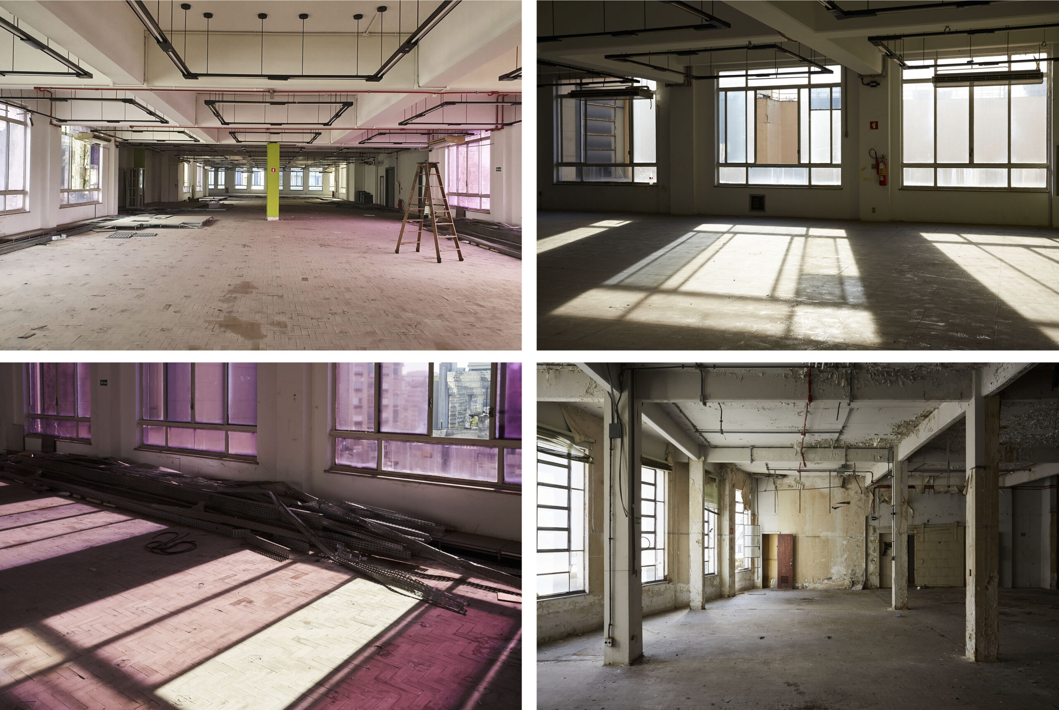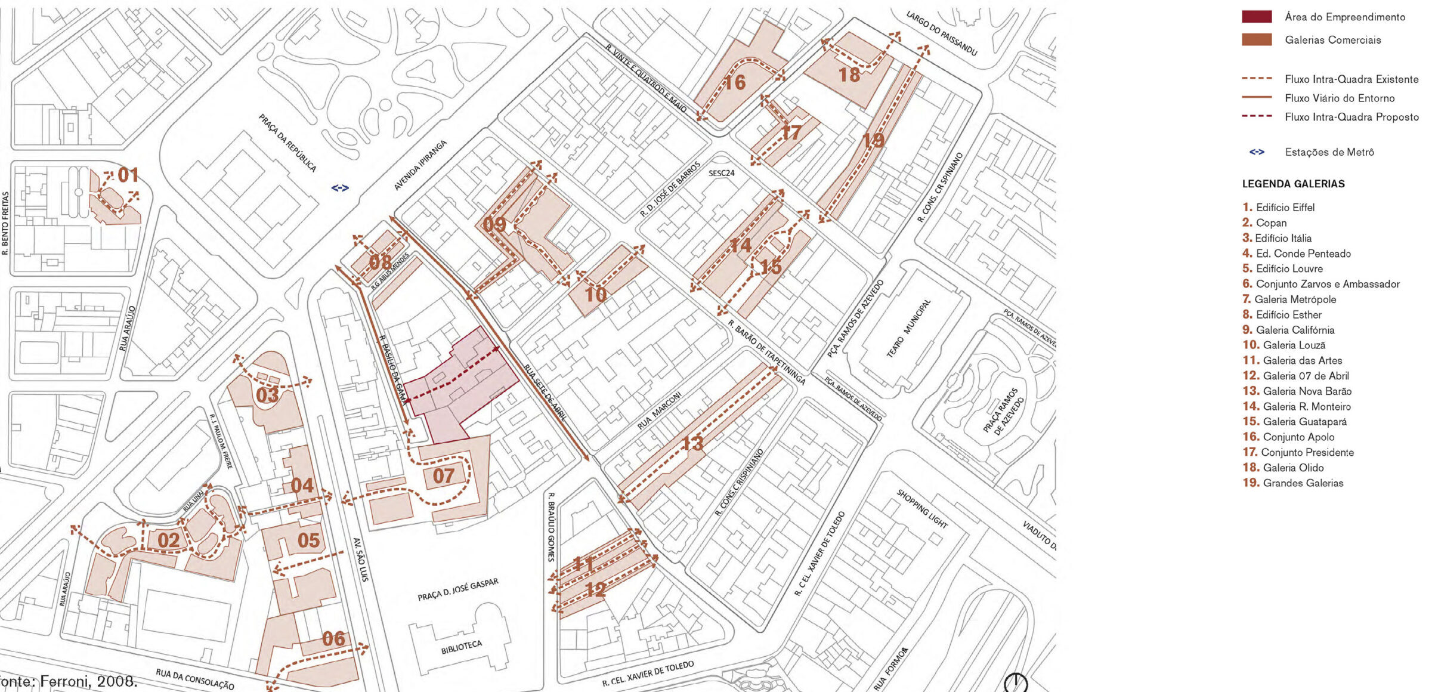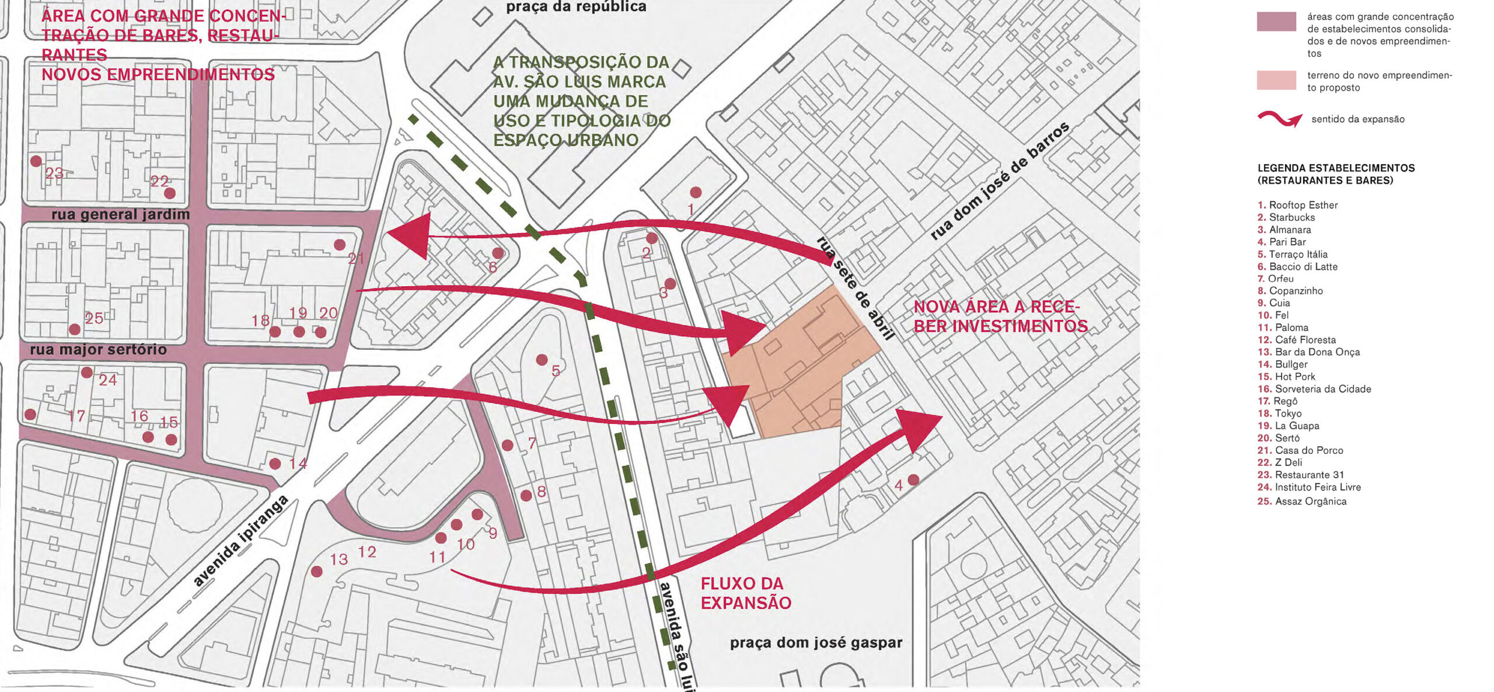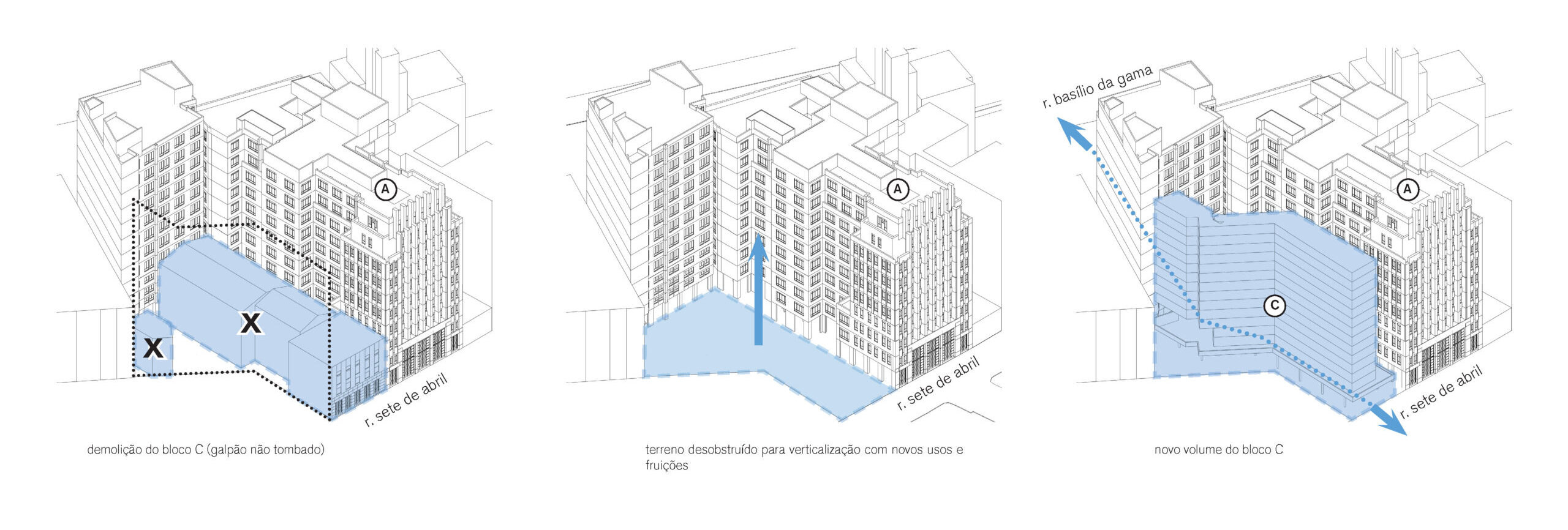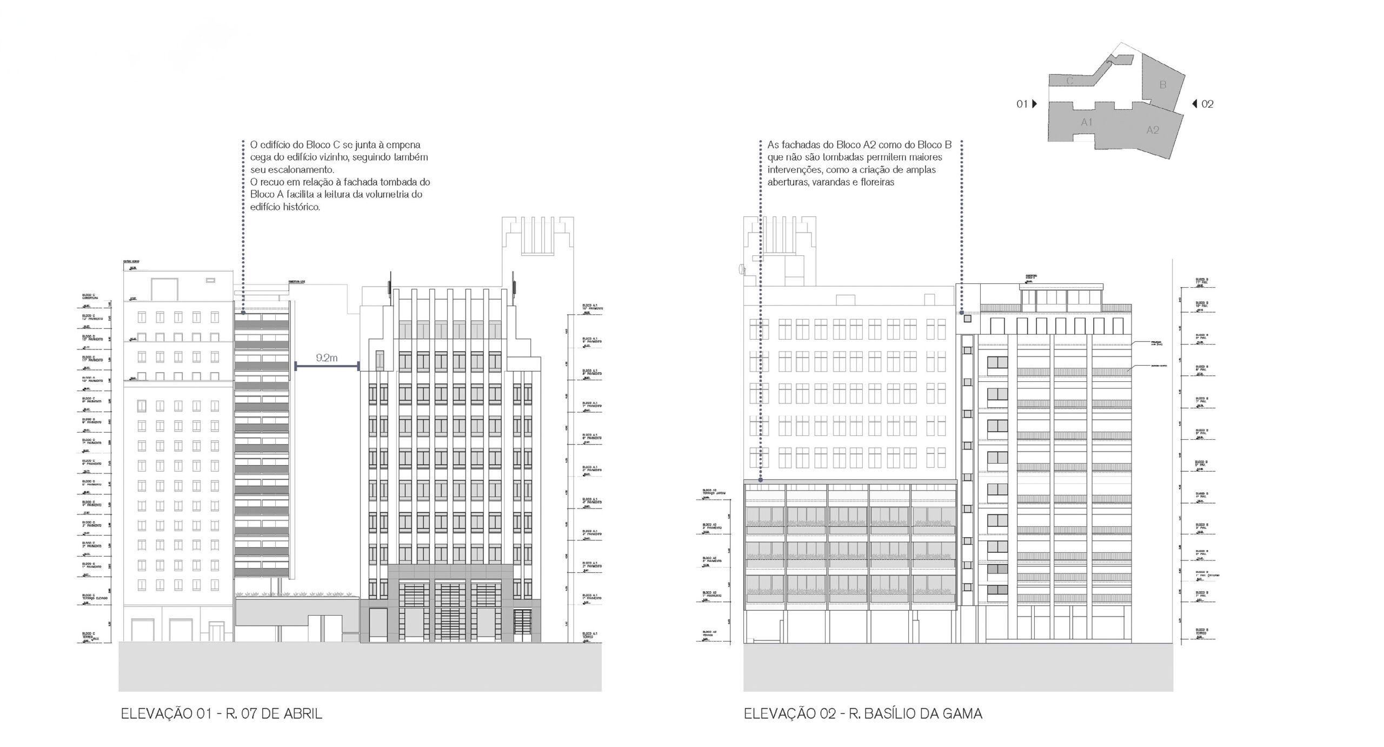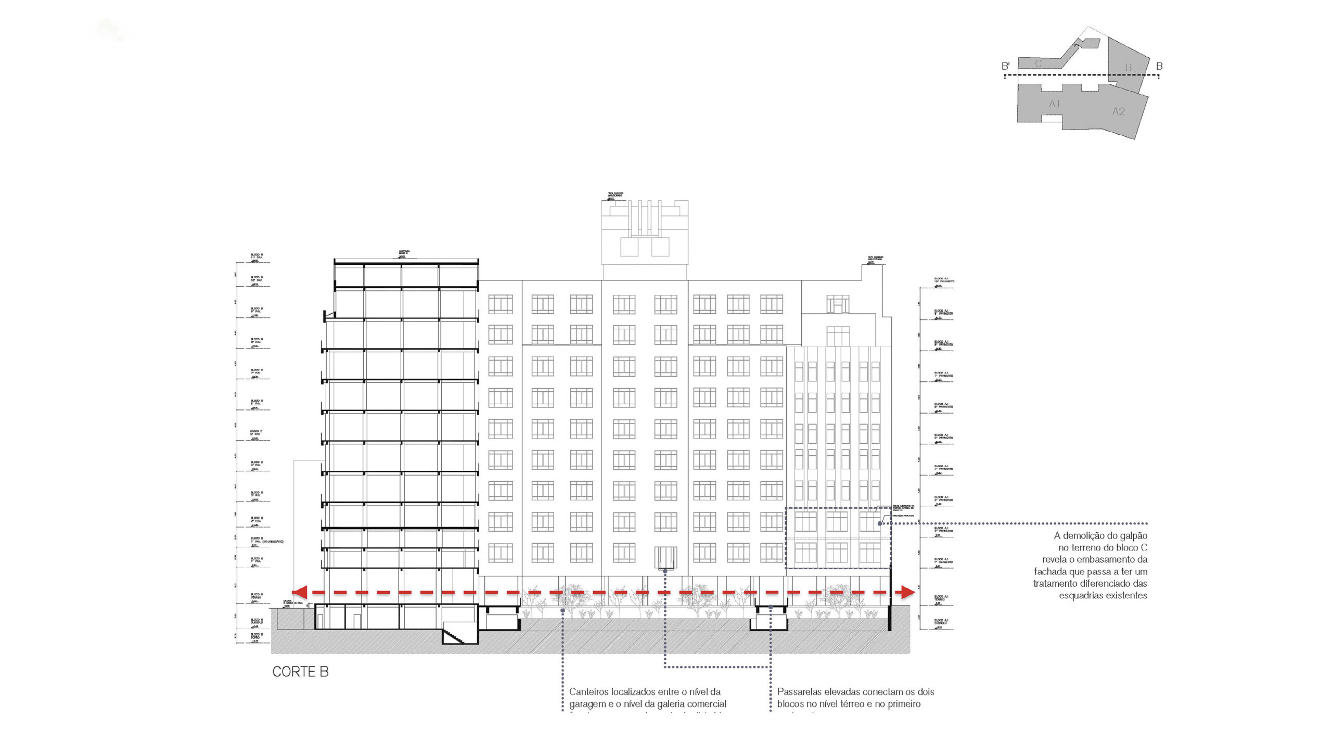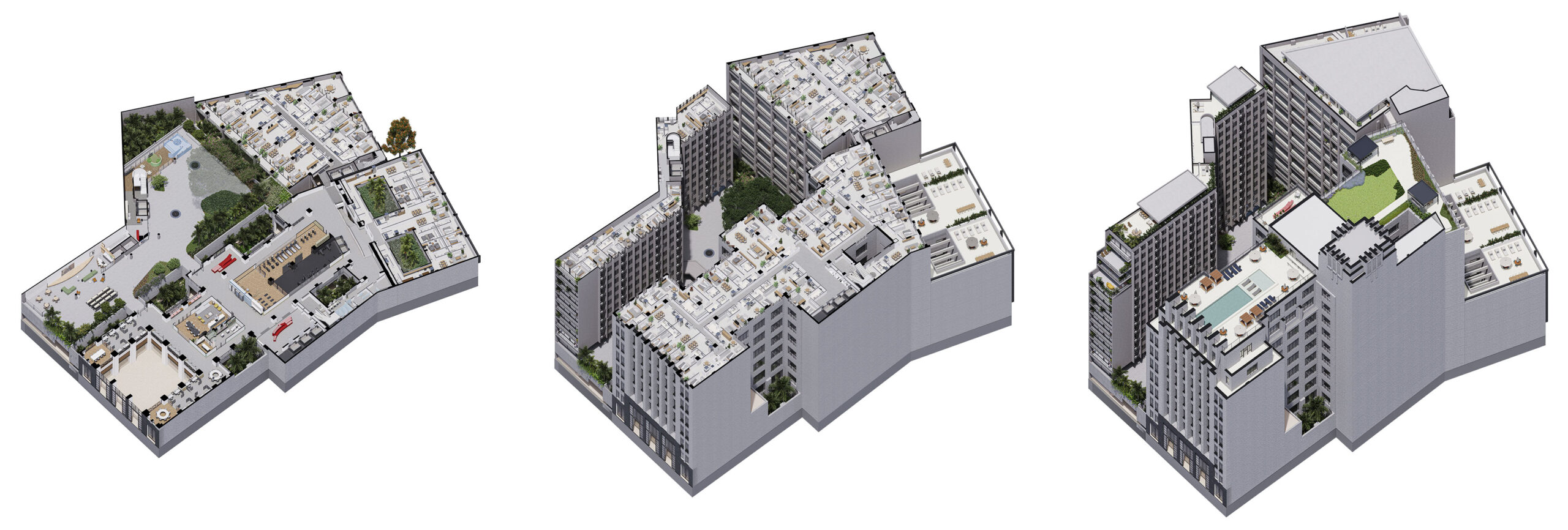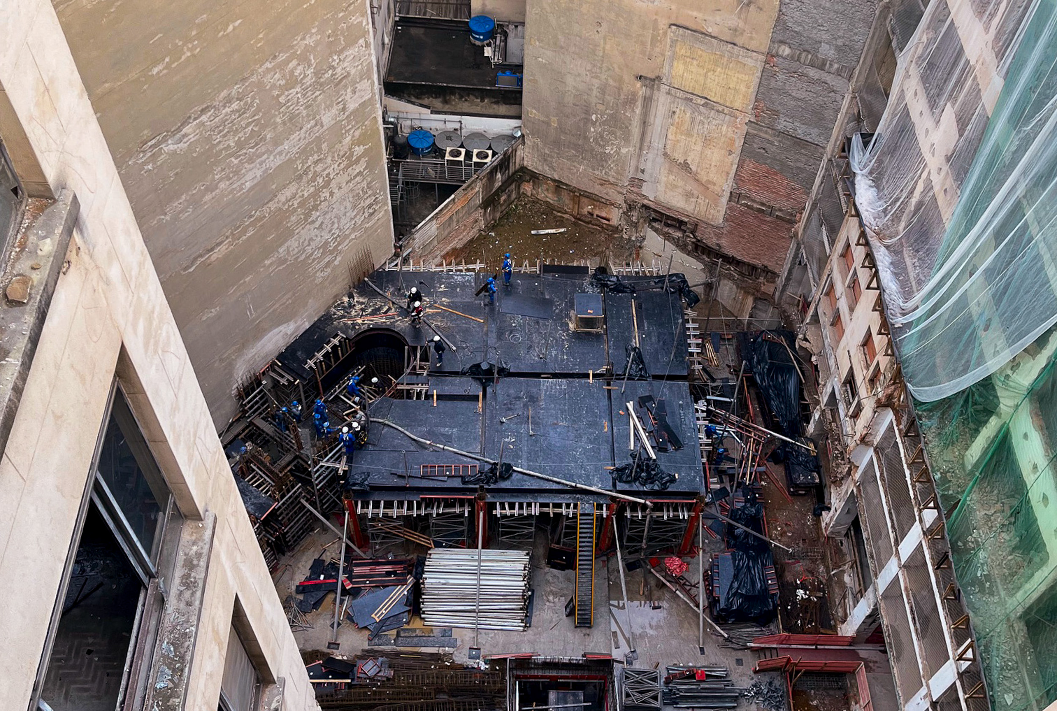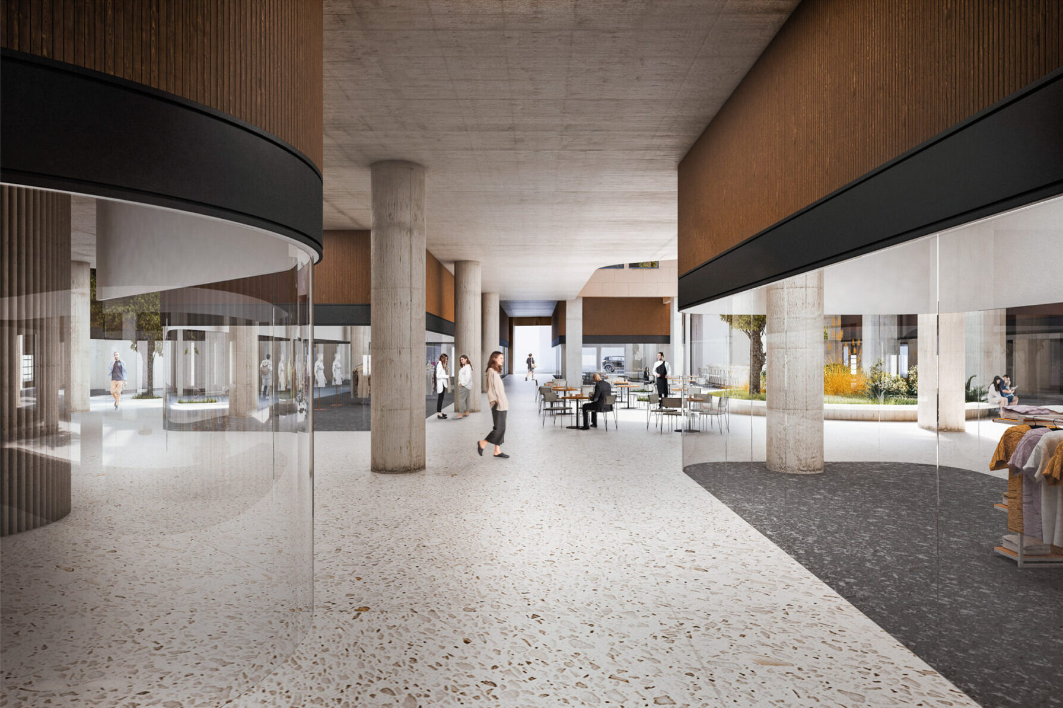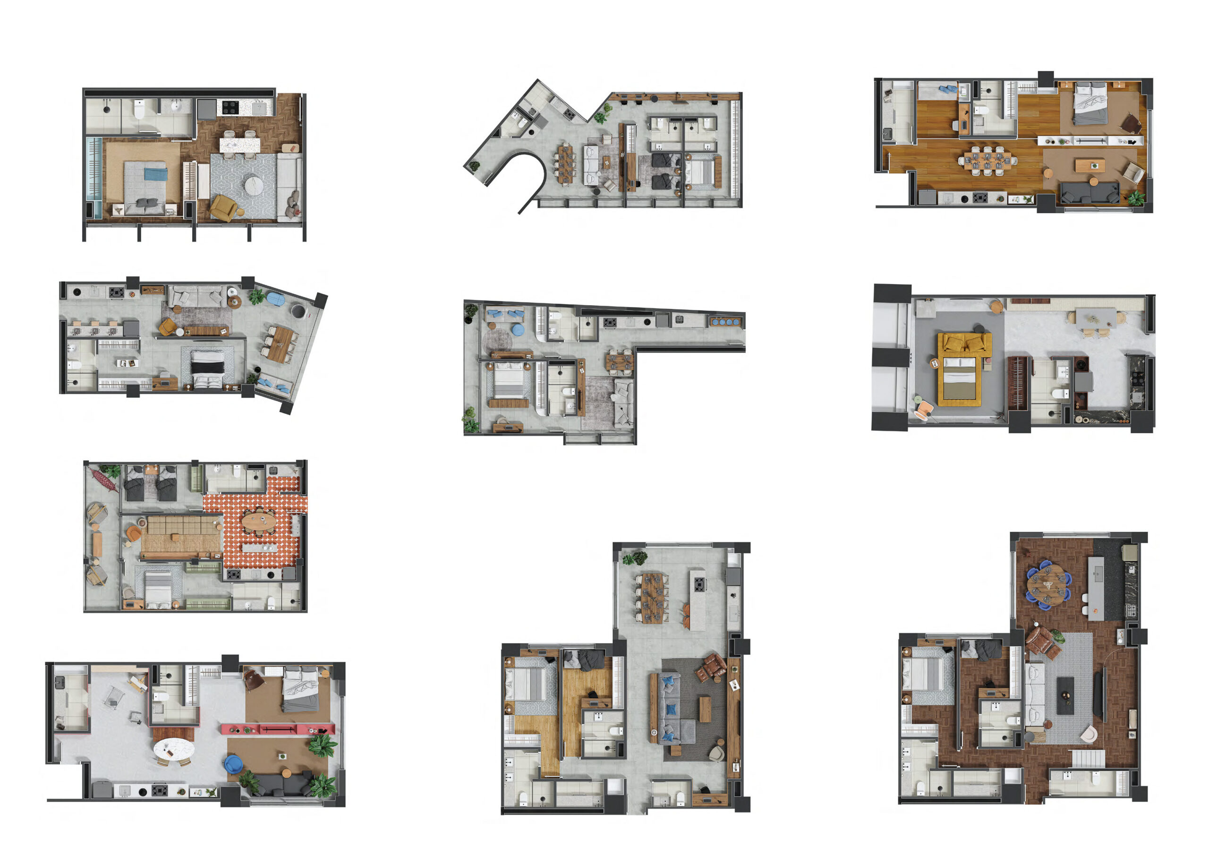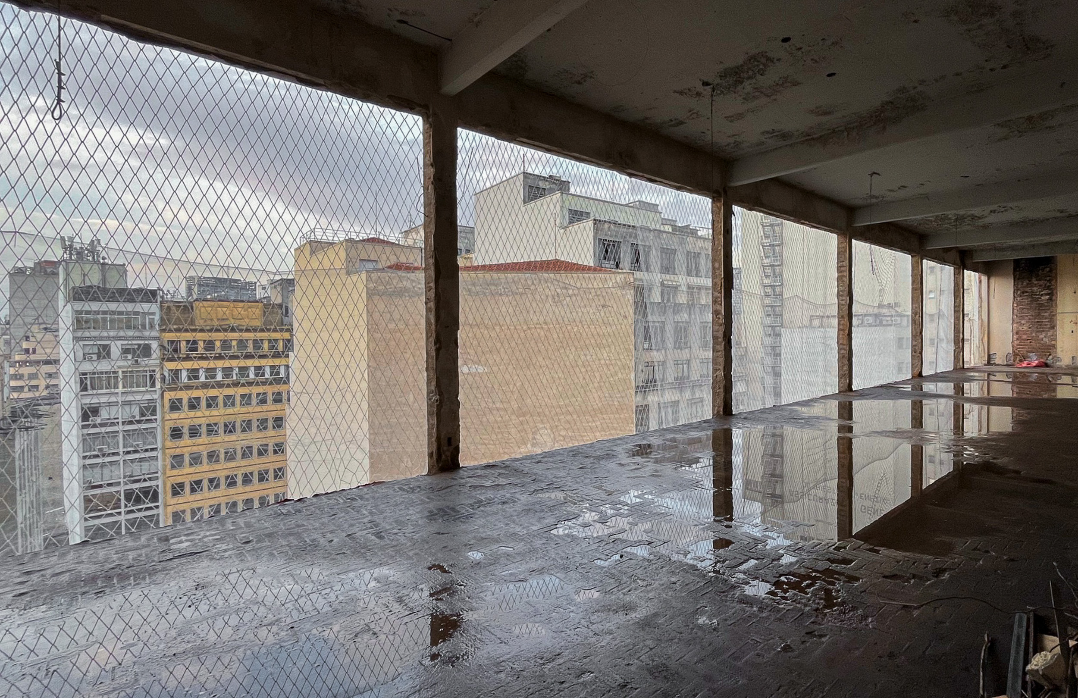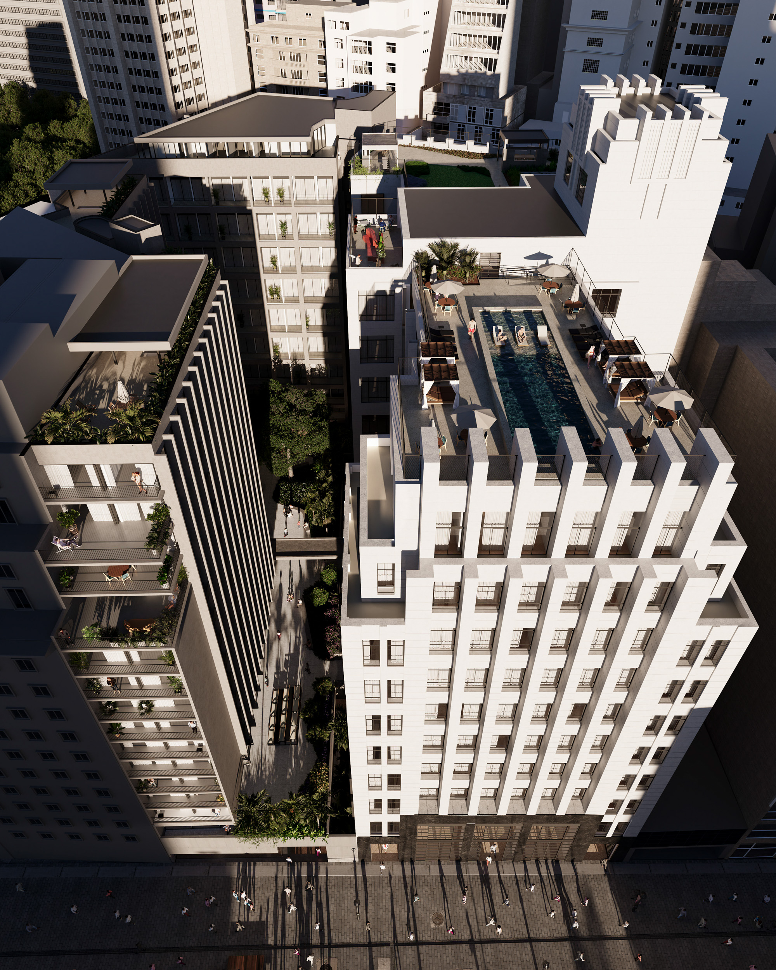The proposal for the Basílio 177 complex, located in the República region of São Paulo, involves the retrofit of three existing buildings and the construction of a new residential block, the latter part of the occupation of a blank party wall on the lot boundary. Among the blocks, the former Telefônica headquarters building stands out, a project inspired by art deco designed by the Severo Villares office, dating back to the 1930s. The building is listed as a municipal and state historical heritage site, within the surroundings of the Caetano de Campos Institute, Esther Building, and Municipal Theater.
With a total area of over 34,000 square meters and featuring more than 270 housing units with various typologies, a service gallery will connect 7 de Abril Street and Basílio da Gama Street, integrating into a complex system of commercial galleries typical of downtown São Paulo.
Technical Specifications:
Structural and Foundations Design: SIS Engenharia – Projetos e Consultoria Estrutural S/S LTDA
Installations Design: Fator Engenharia e Projetos LTDA
Fire Prevention and Safety Consulting: Feuertec
HVAC Design: Teknika Projetos e Consultoria S.S.
Waterproofing Design: PROASSP Advisory and Projects
Partition Design: ADDOR & Associados
Window Systems Design: Crescêncio Engenharia
Accessibility Consulting: Elisa Prado Arquitetura e Acessibilidade
Lighting Design: Senzi Lighting
Landscape Design: Cardim Arquitetura Paisagística


