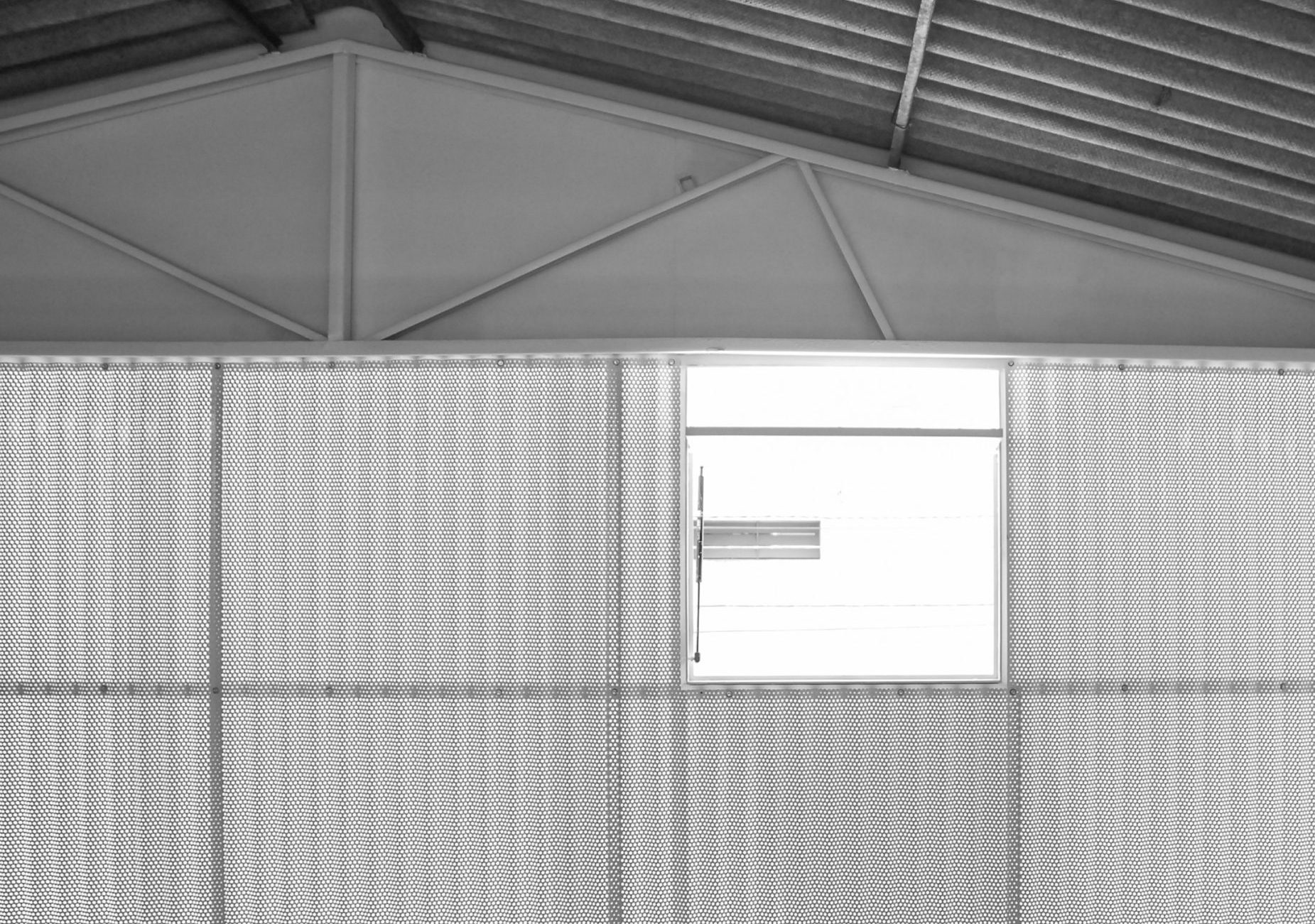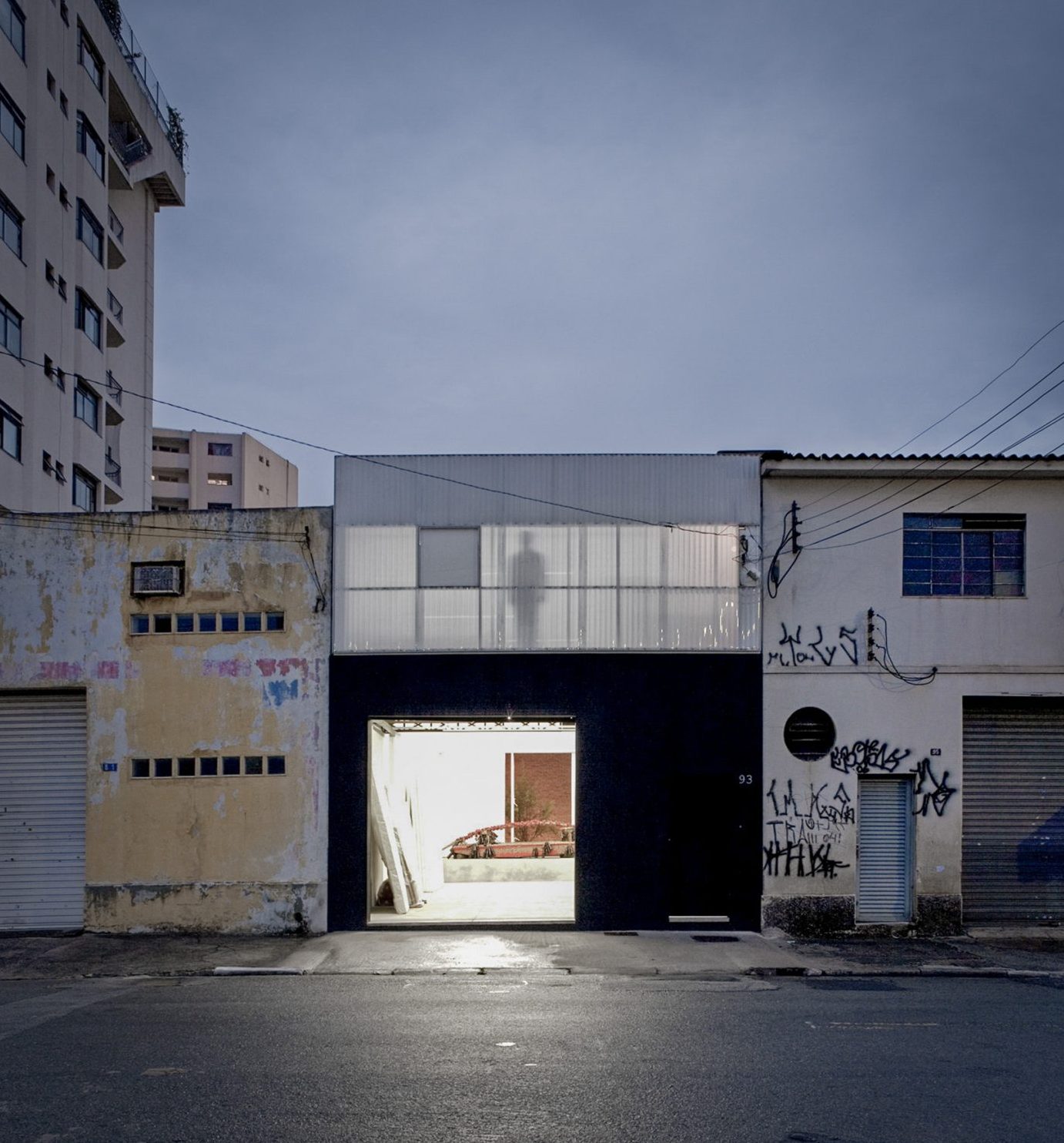The studio was conceived as an annex to Galeria Leme with the purpose of receiving resident artists. An extremely simple structure, it has the additional objective of creating an architectural complex that expands into the public space of the street. The simultaneous use of the two creates a collective, open event in which the flow of the street is crossed by the flow between the adjacent buildings.
The project consists of a roof, a floating deck and two walls spanning between the adjacent buildings. The walls are translucent and together with the spiral staircase, are the only additions to the old locksmith’s shop that formerly existed on the site. By the association of two types of corrugated sheet, one made of white polycarbonate and the other of perforated metal, it was possible to create a luminous interior, protected by these translucent membranes. The rest of the intervention can be summed up by the removal of all unnecessary elements and the rearrangement of beams and roof tiles.
Technical Specification
Project Type Art Gallery
Project Year 2006
Address Estúdio Leme, São Paulo, SP
Land Area 170 m²
Built Area 150 m²
Architectural Design Martin Corullon, Anna Ferrari, Gustavo Cedroni
Construction José Teles Marinho da Silva
Windows and Doors Camargo e Silva
Lighting Reka
Photography Leonardo Finotti











