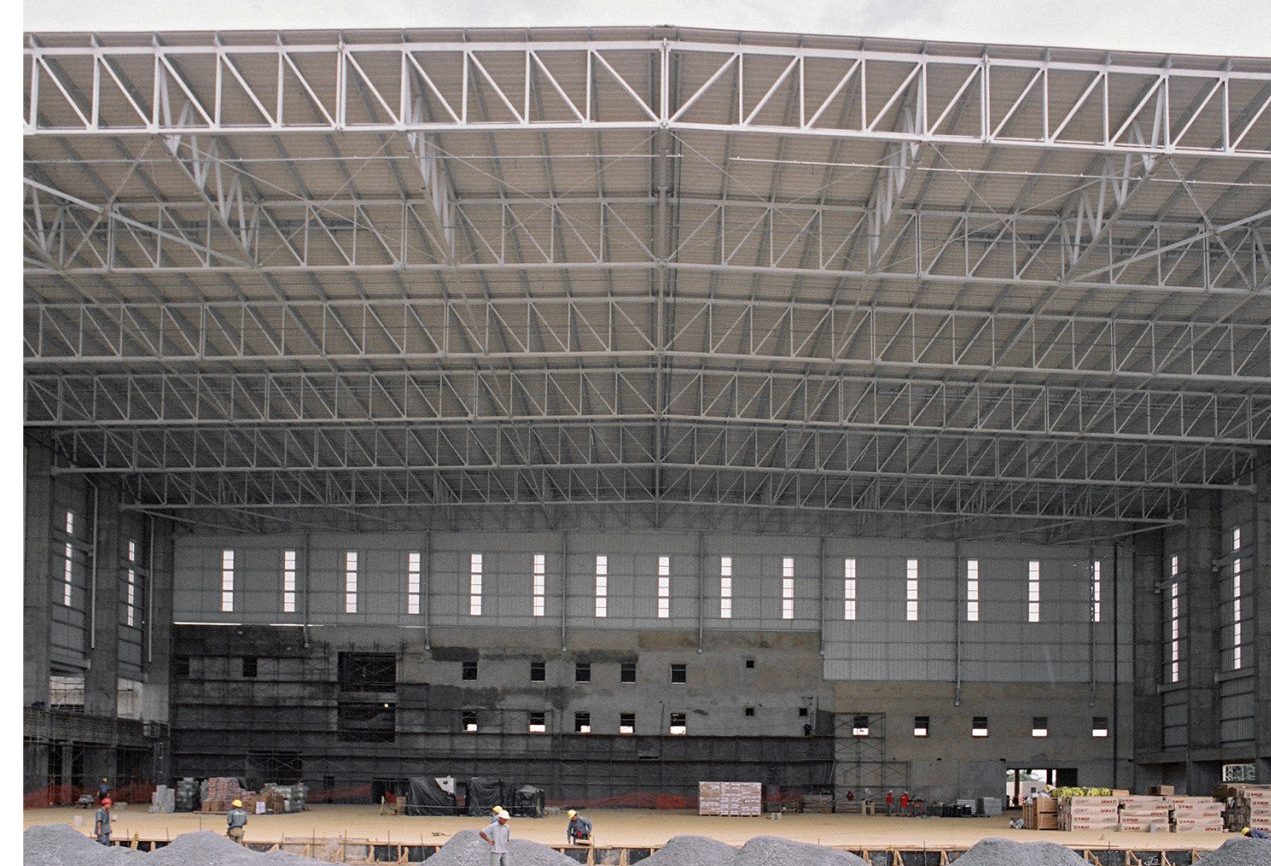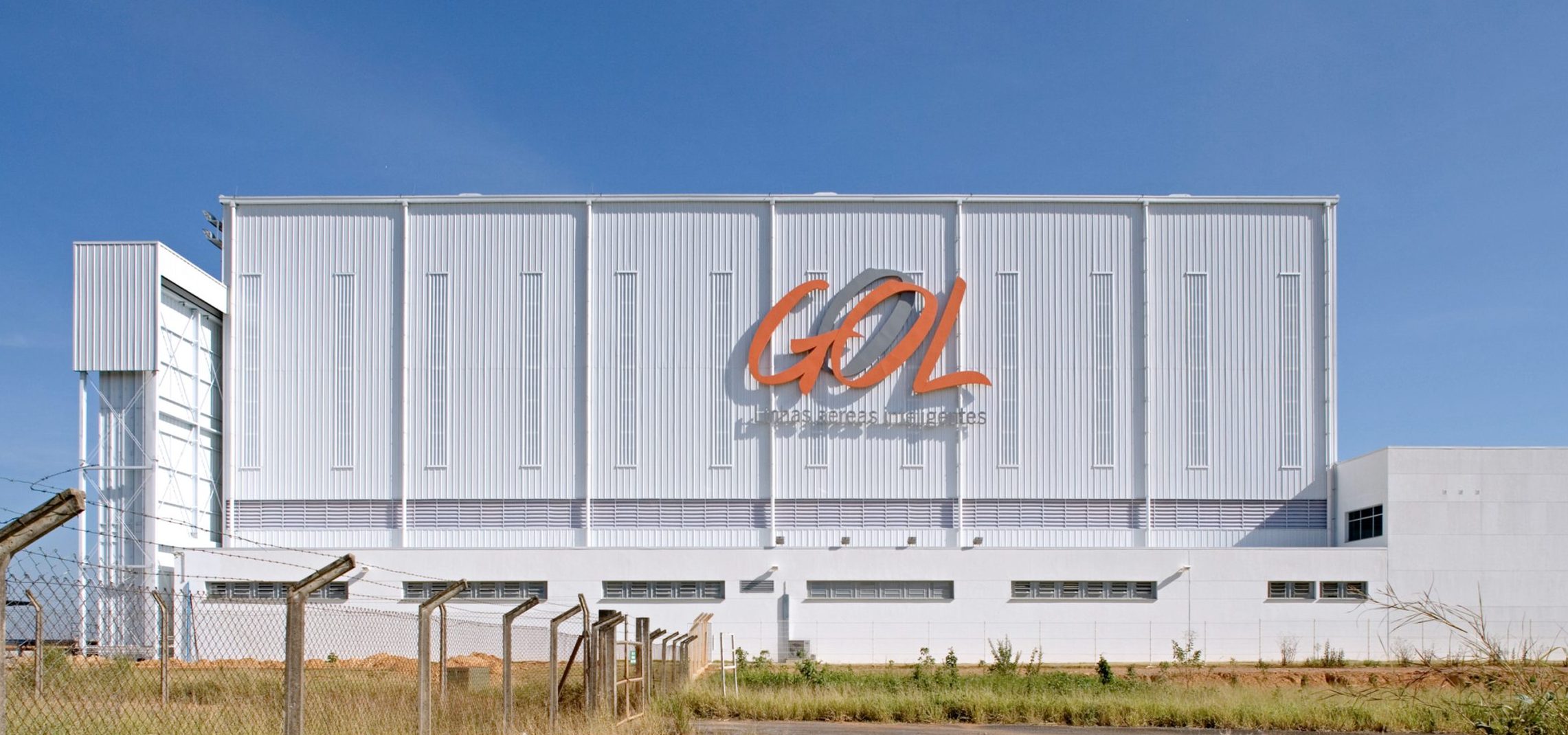The development of the executive architecture project for the largest aircraft maintenance center in Brazil focused on coordinating the designs and projects of 14 specialist teams into a technically coherent set, within a determined budget and a total timeframe of 180 days. It consists of an administrative building with 11,000 m² and two hangars, one with an 80-meter span for the maintenance of two aircraft simultaneously, and another with a 40-meter span, equipped with exhaust and filtration systems for fuselage painting, as well as a concrete maneuvering yard.
Technical Specification
Project Type Airplane Hangar
Project Start 2005
Project Completion 2006
Address Confins, MG
Land Area 21,900 m²
Built Area 18,500 m²
Architecture: Martin Corullon, Anna Ferrari, Gustavo Cedroni, Carolina Castro, César Laudanna Patricio, Veit Grundmann, Vania T. Coutinho [Consulting]
Client Gol
Construction Método Engenharia
Engineering Consulting FBN Consultoria de Engenharia
Lighting Design Godoy e Associados Iluminação
Foundations and Earthworks Geobrax Engenharia
Acoustics Sresnewsky Engenharia
Metallic Structure Medabil Varco – Pruden
Concrete Structure Design Modus Engenharia de Estruturas
Flooring Design LPE Engenharia e Consultoria
Electrical and Plumbing Installations Interativa Engenharia
Automation HOS
Air Conditioning Teknika Projetos e Consultoria
Landscaping Helena Justo
Visual Communication Cássia Buitoni
Photography Leonardo Finotti












