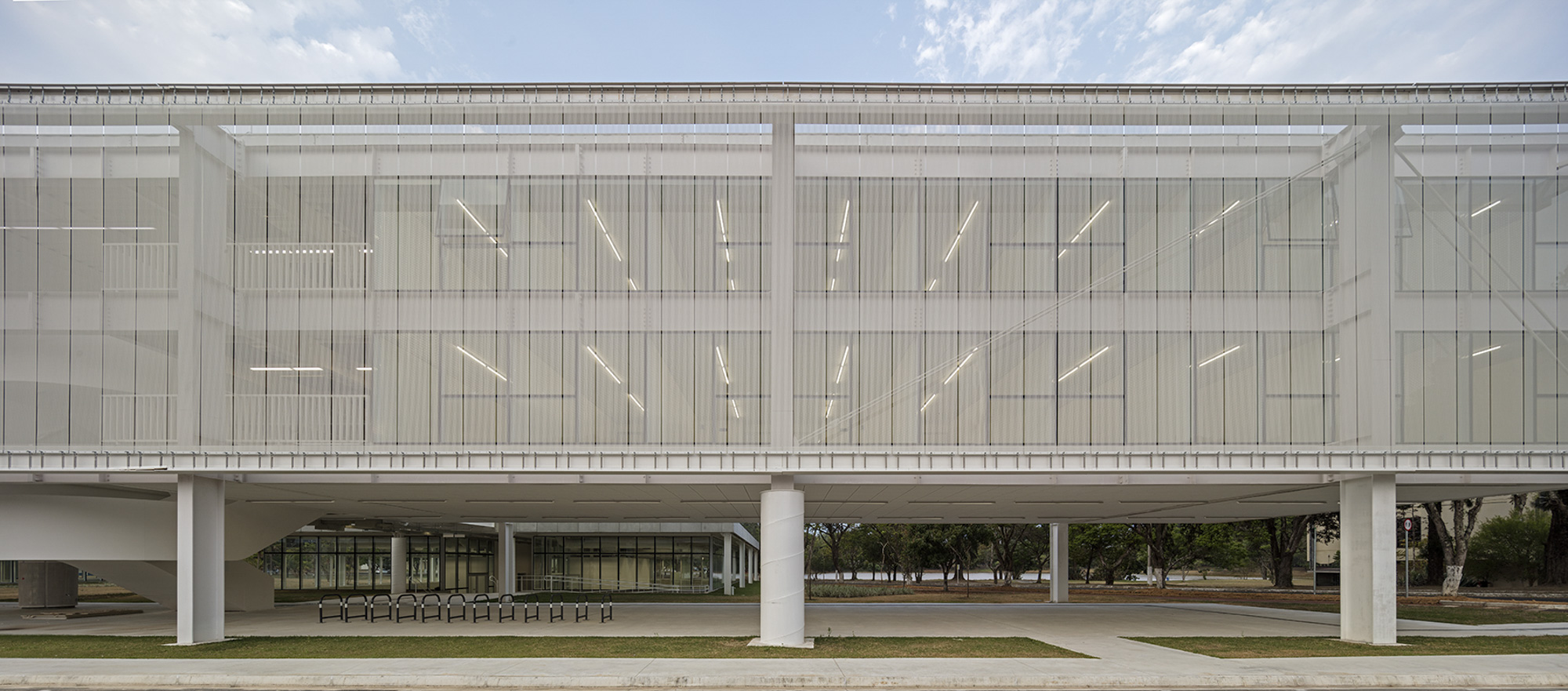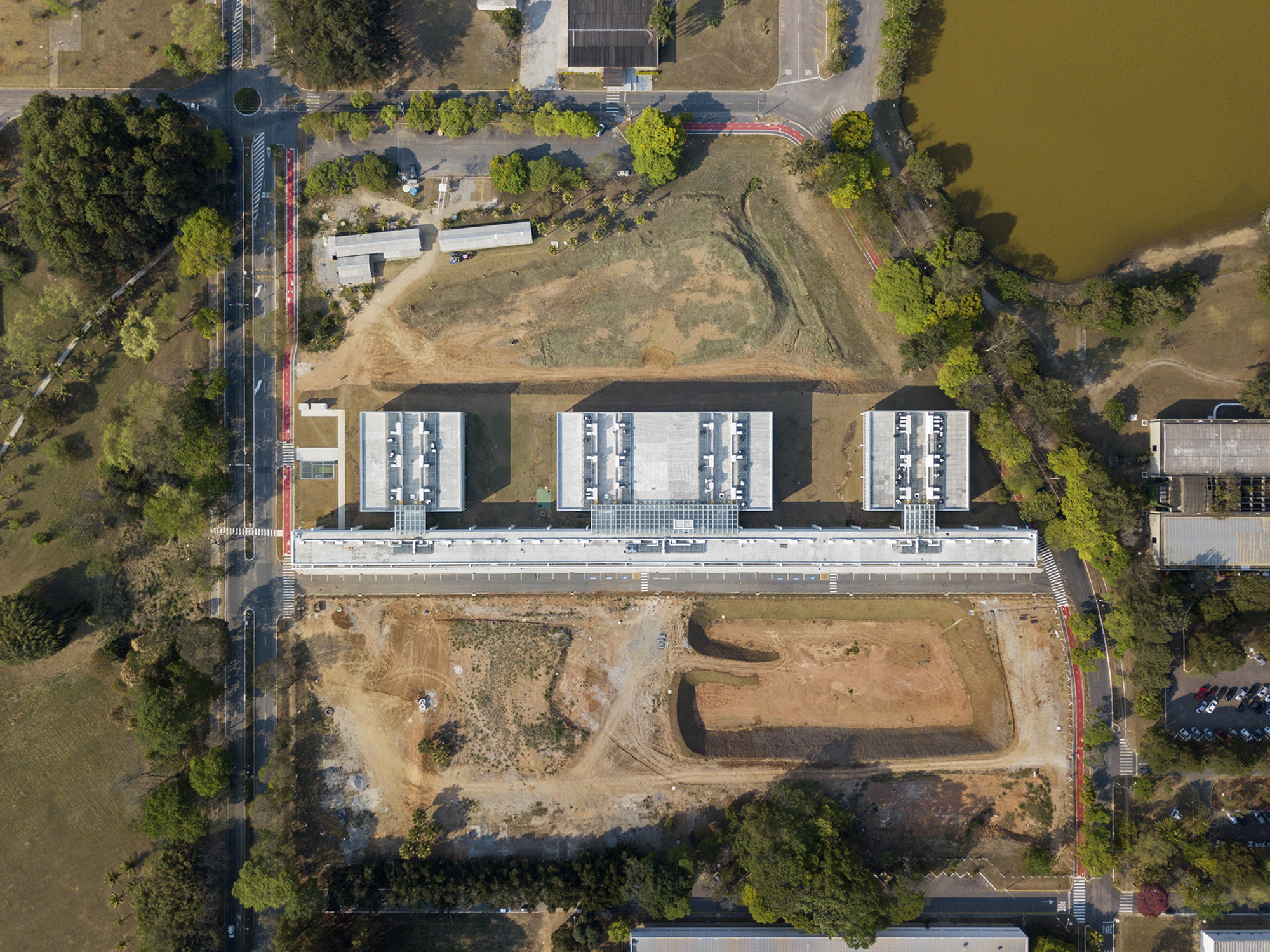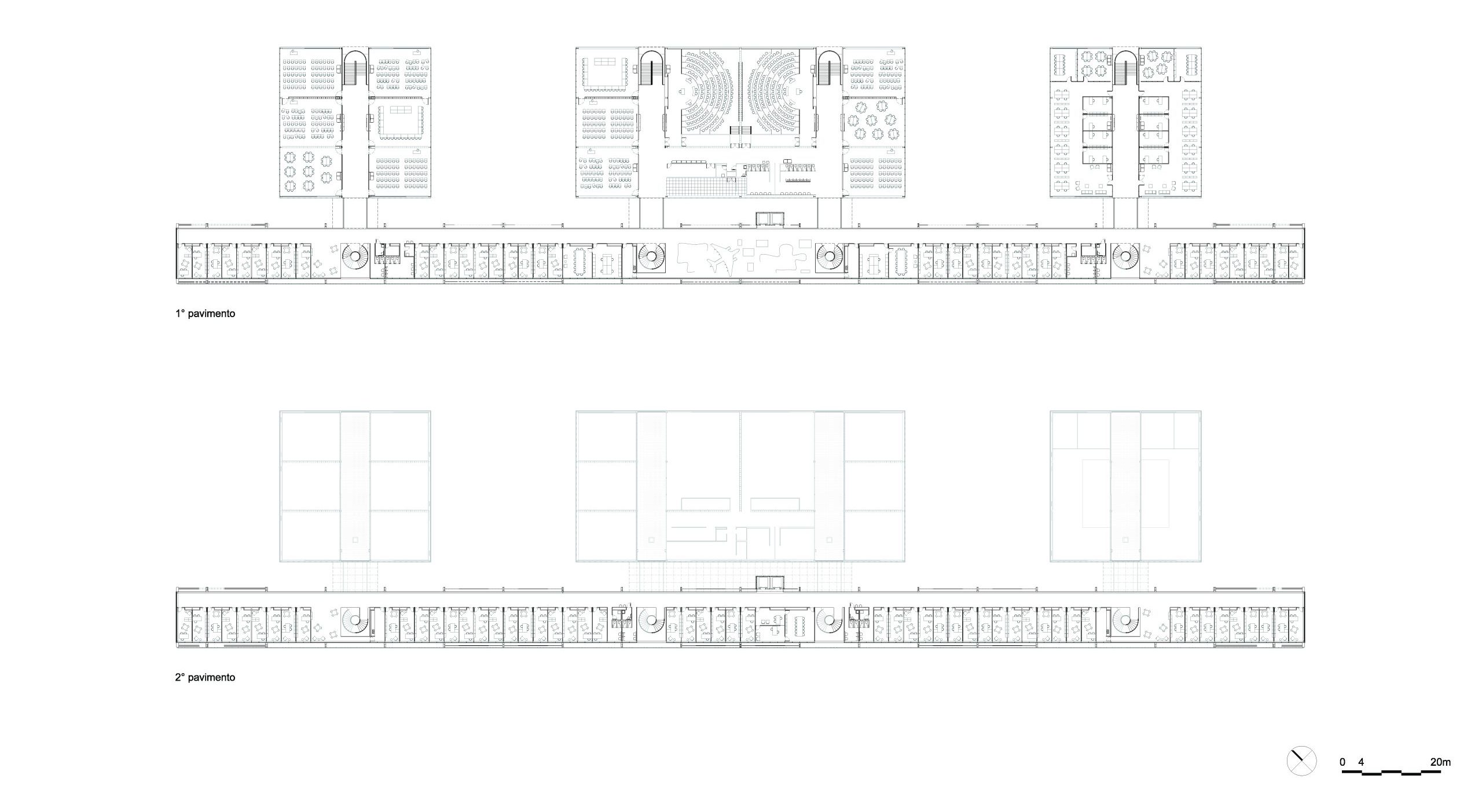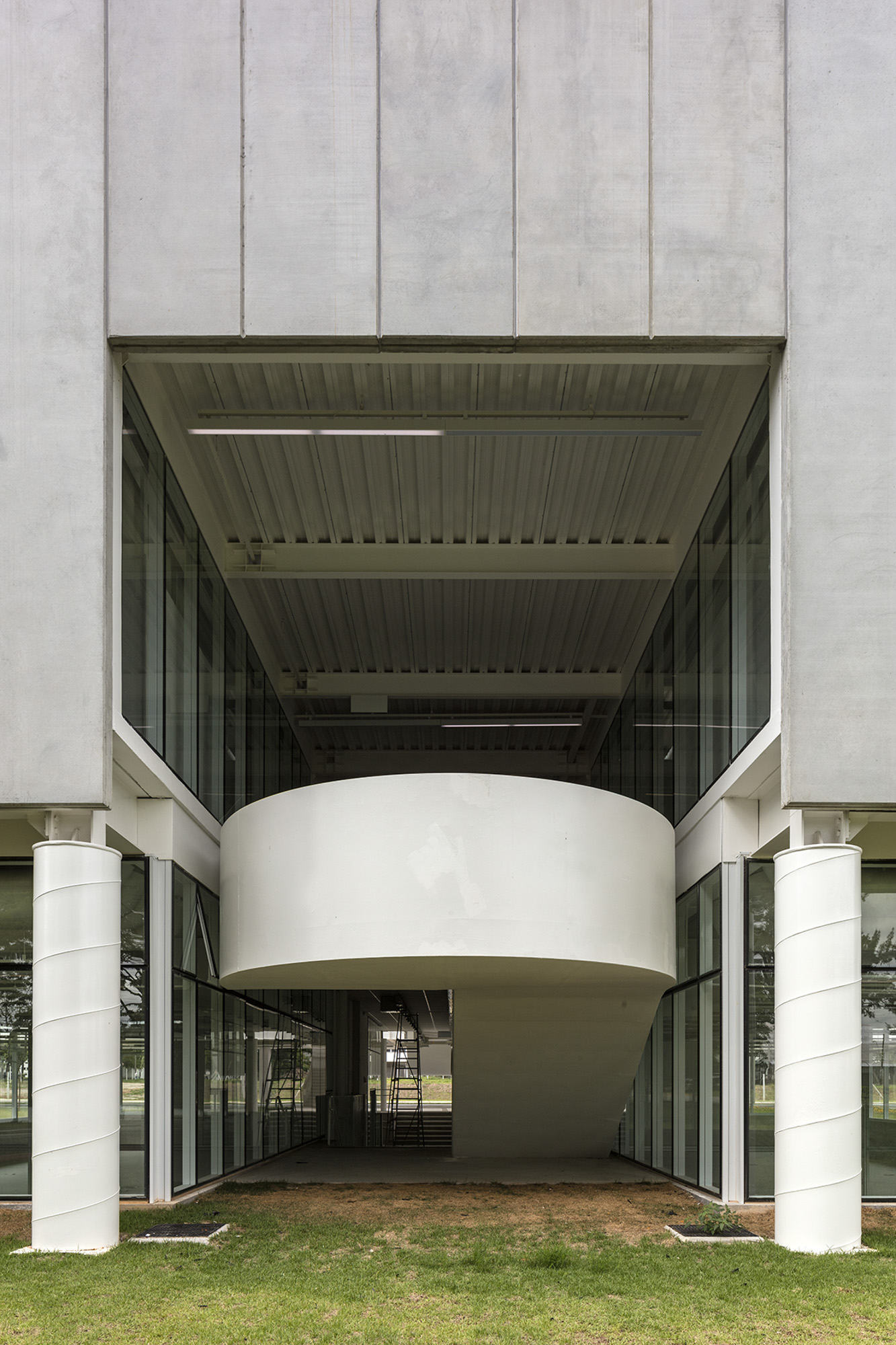Foram utilizados sistemas pré-fabricados, de montagem rápida, como estruturas metálicas e painéis pré-moldados em concreto, com a finalidade de reduzir prazos e desperdícios em obra. Essas premissas tornaram a construção muito eficiente sem no entanto reduzir a generosidade, leveza e beleza dos edifícios, em busca de uma relação virtuosa com o campus existente.
Technical Specifications:
Project Type: Building
Project Start: 2014
Location: São José dos Campos, SP
Site Area: 7,058 m²
Built Area: 15,879 m²
Architectural Design: Gustavo Cedroni, Martín Corullón, Renata Mori, Miki Itabashi, Rafael de Sousa, Marcelo Altieri, Marcelo Macedo, Helena Cavalheiro, Isadora Marchi, Luis Tavares, Marina Ioshii, Marina Pereira, Flavio Bragaia, Camille Laurent, Isadora Schneider, Marina Cecchi
Structural Design: INNER Engenharia e Gerenciamento
Foundations: Appogeo Projeto
Plumbing: Usina Consultoria e Projetos
Electrical Installations: PKM Consultoria, Projetos e Instalações
Air Conditioning: EPT Engenharia
Lighting Design: Lux Projetos Luminotécnicos
Acoustics: HARMONIA Davi Akkerman + Holtz
Waterproofing: Proassp Impermeabilização
Quantification and Budgeting: Raoni Nakamura and Lara Galvão
Landscaping: Bonsai Paisagismo
Sound System: SVA – Sistemas de Vídeo e Áudio Ltda.
Model: Fred Carol Maquetaria
Photography: Leonardo Finotti


























