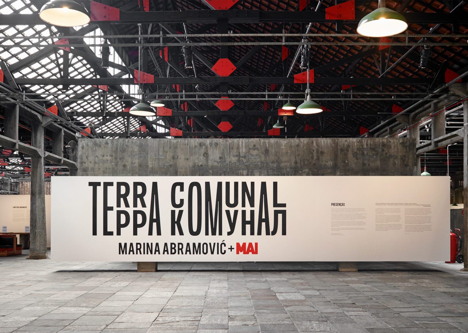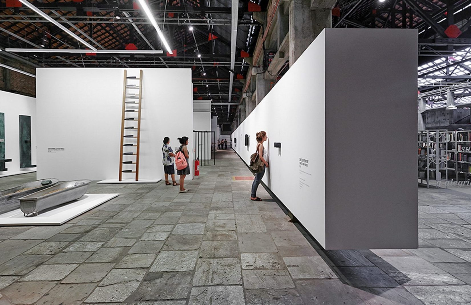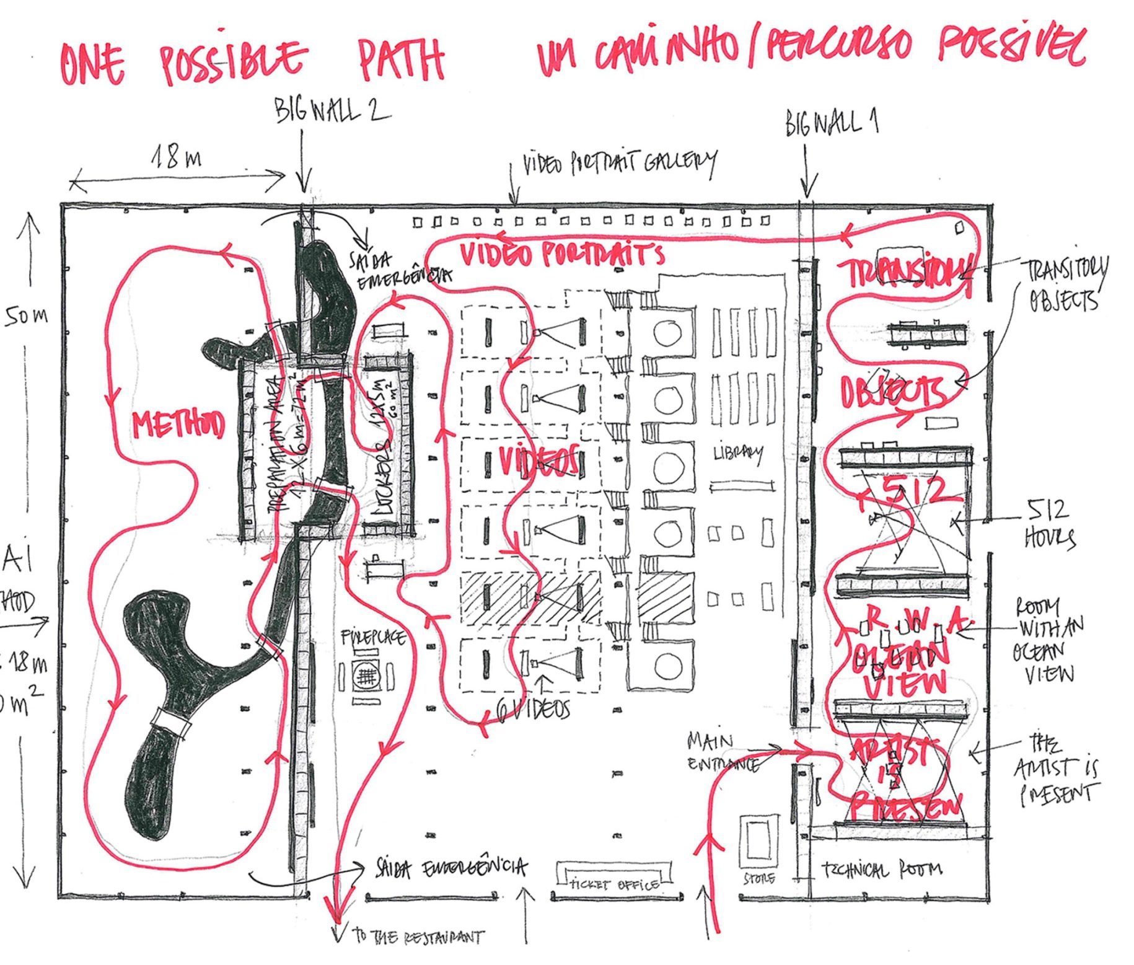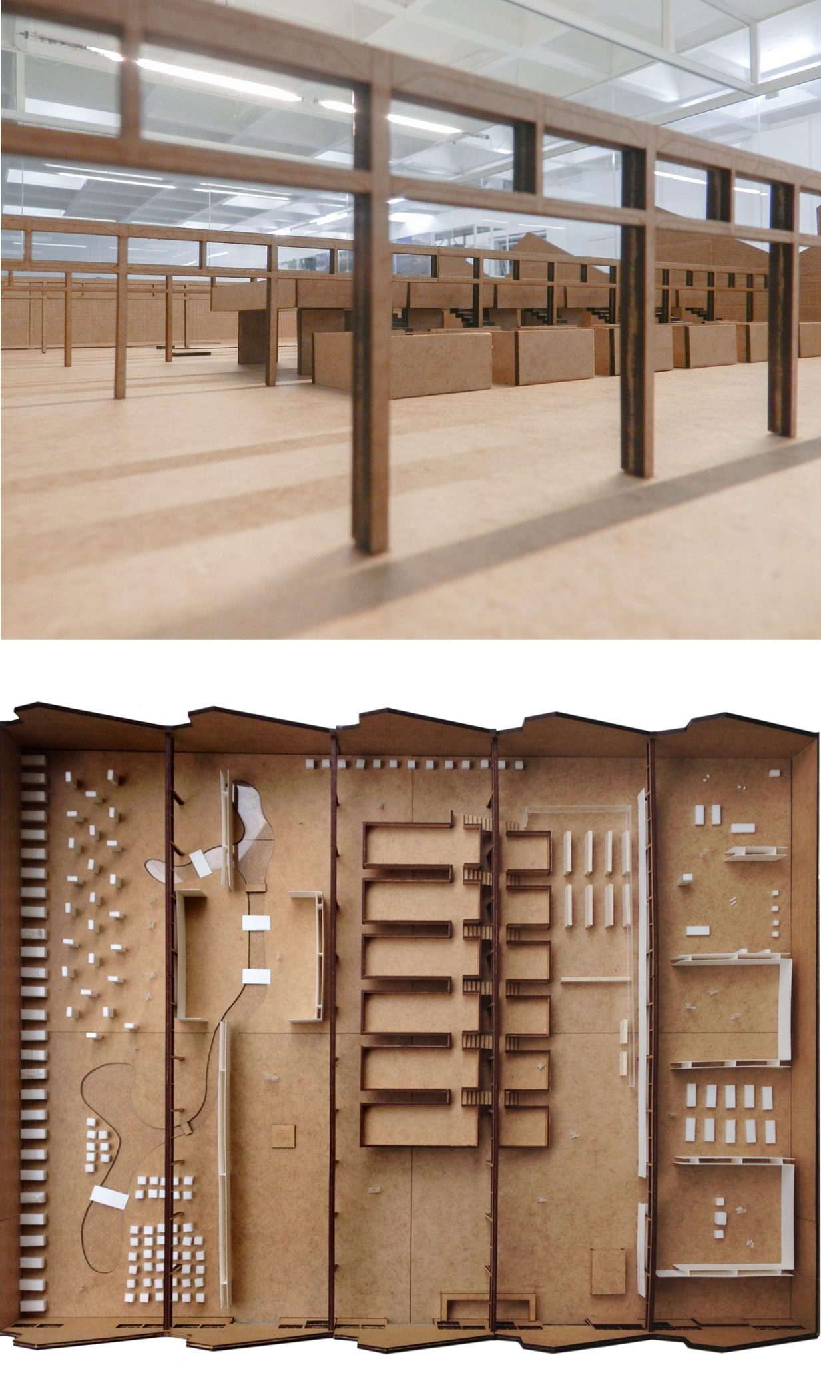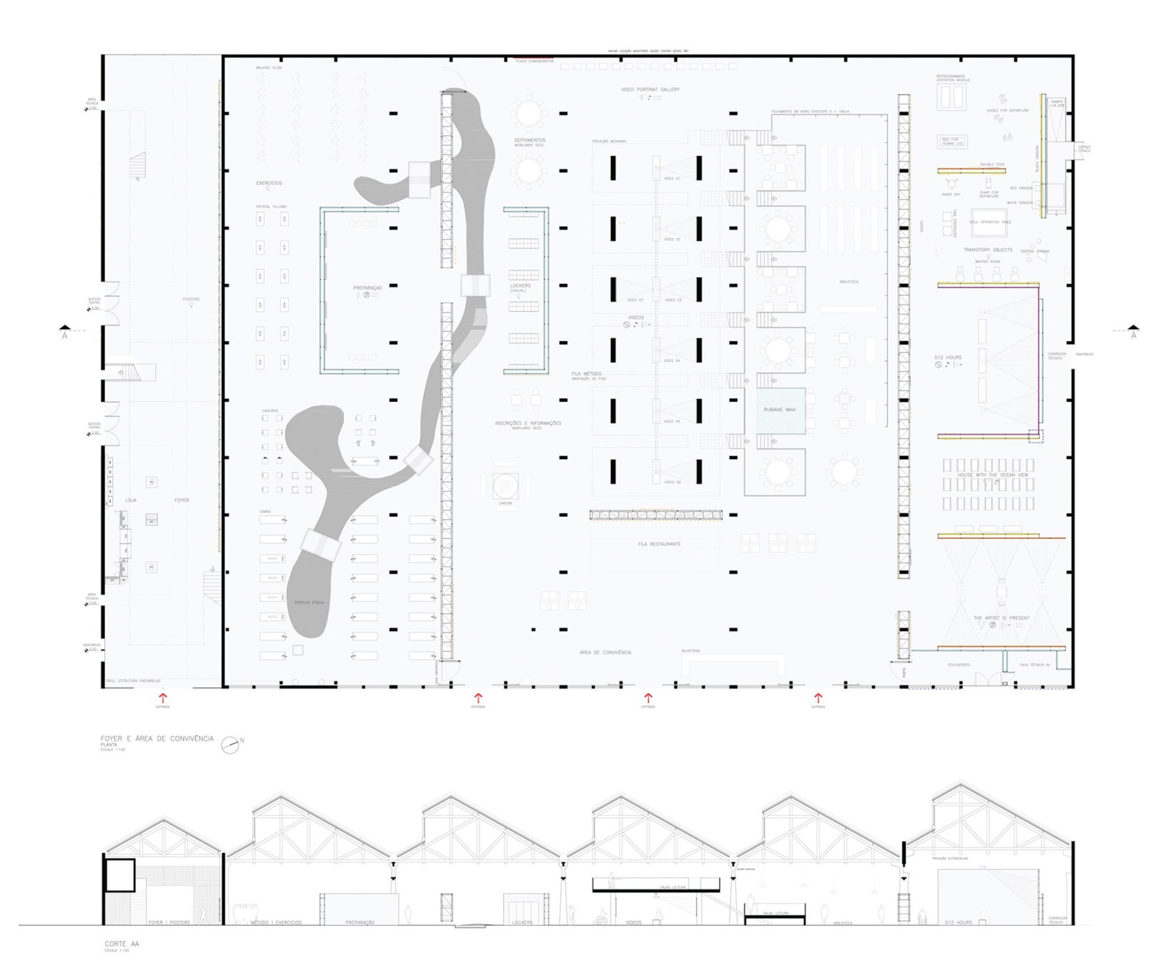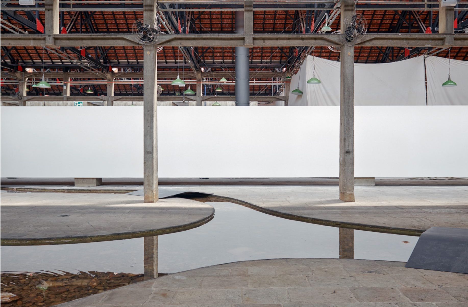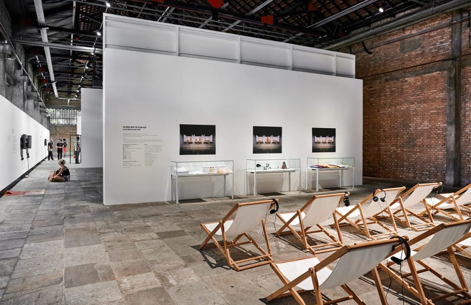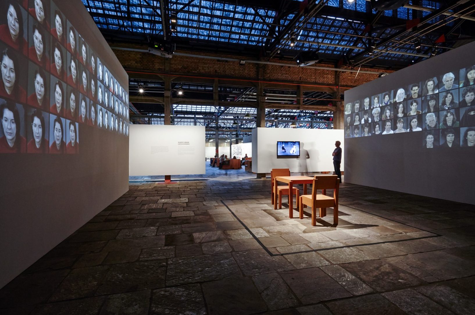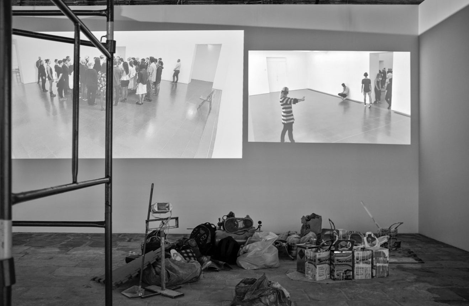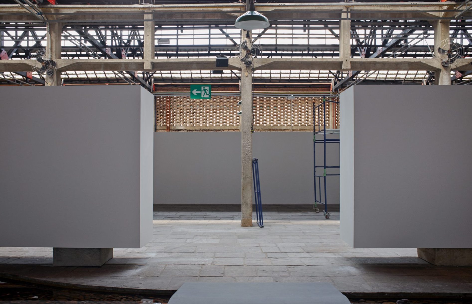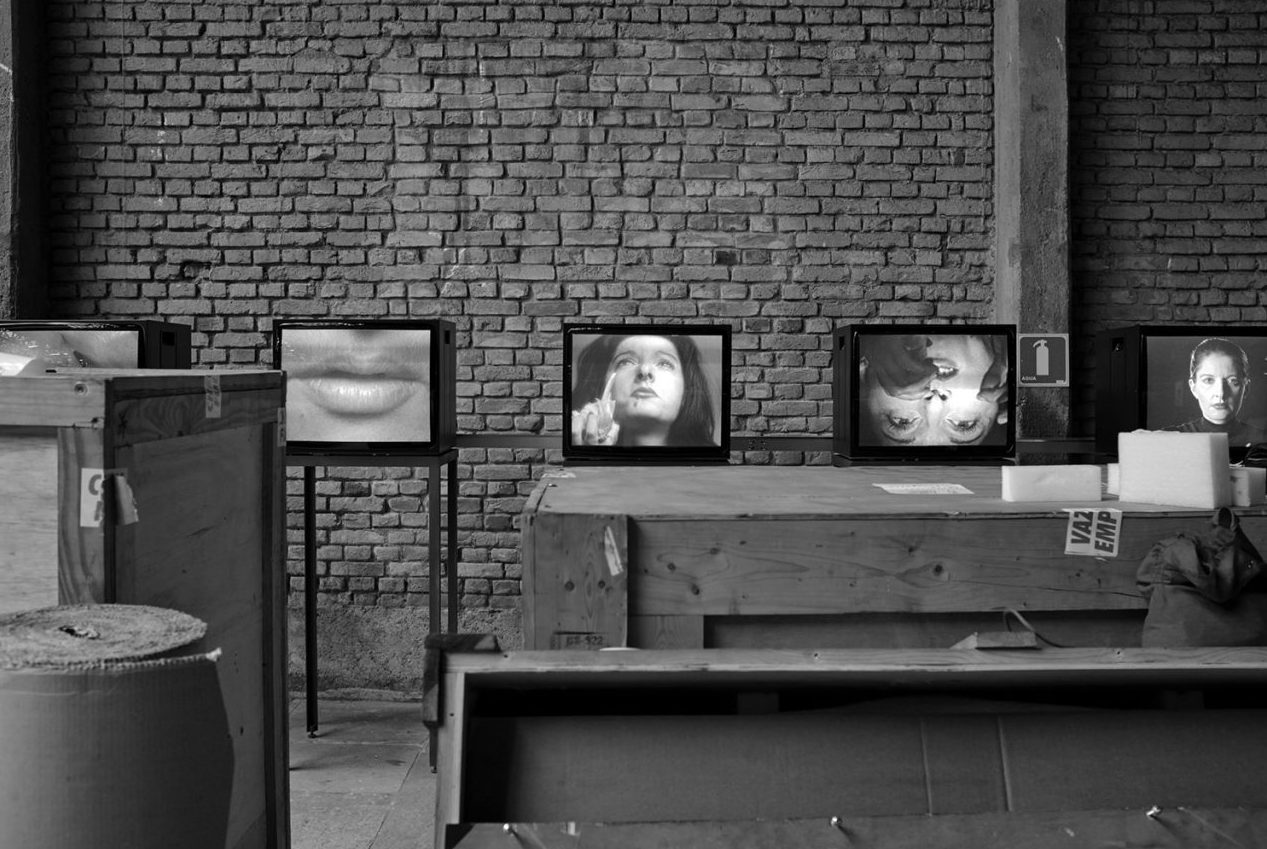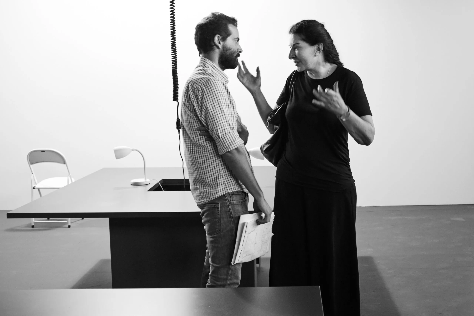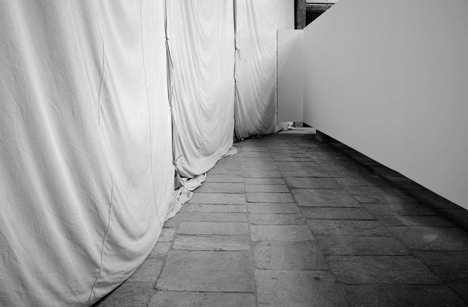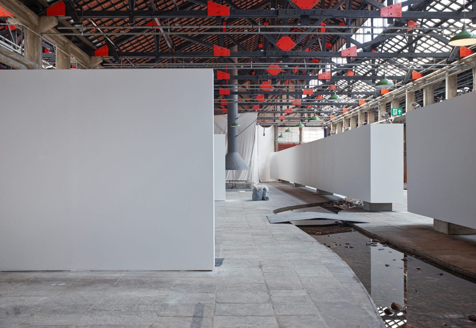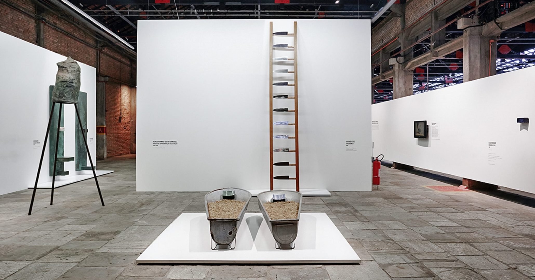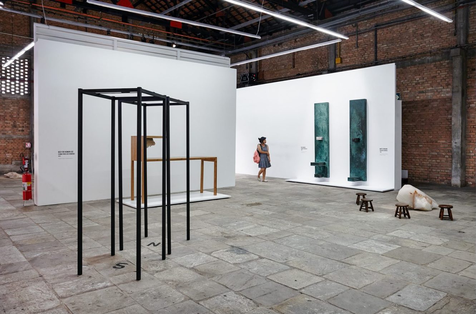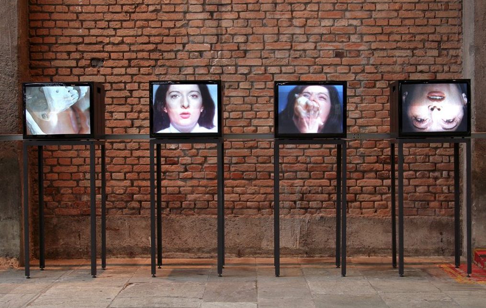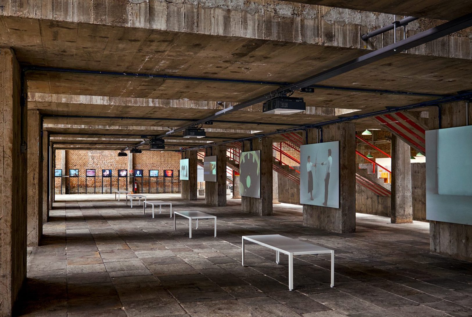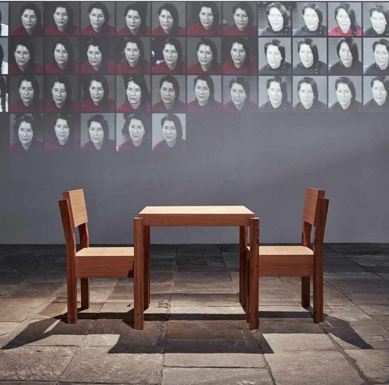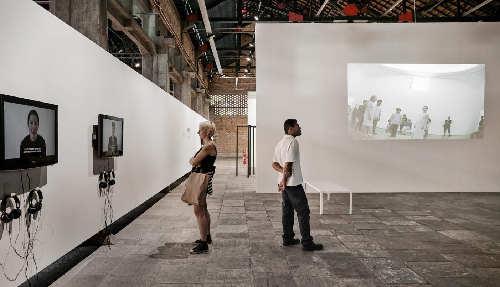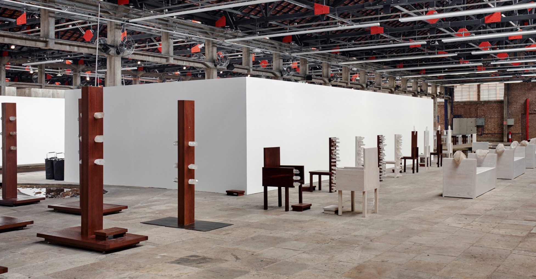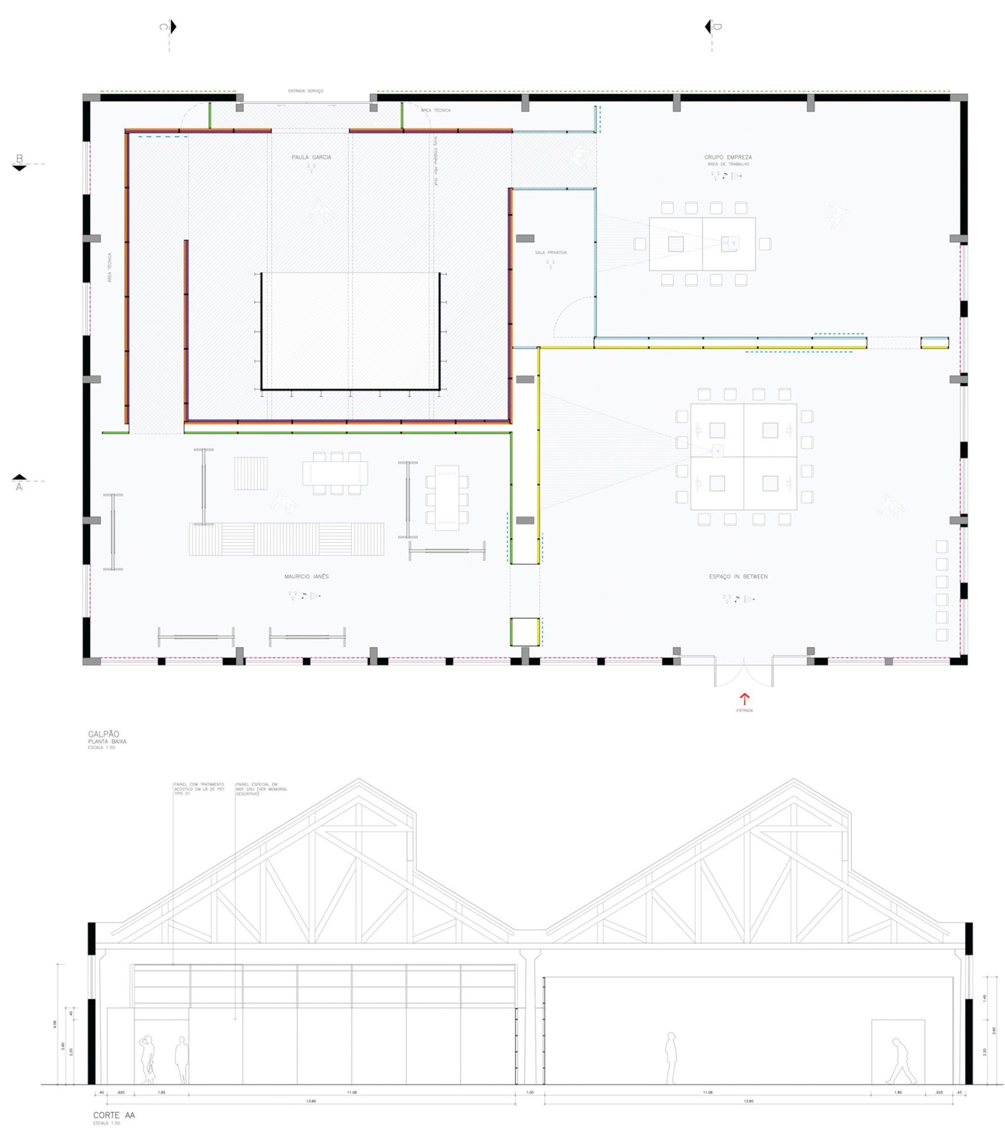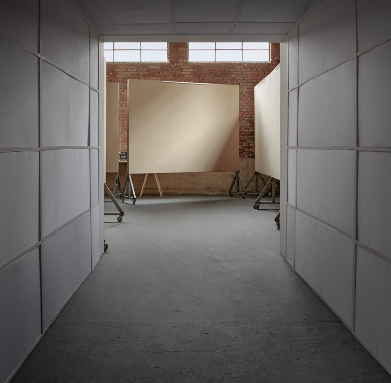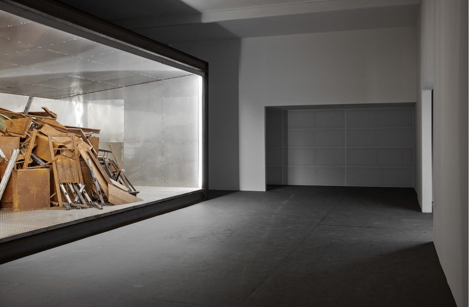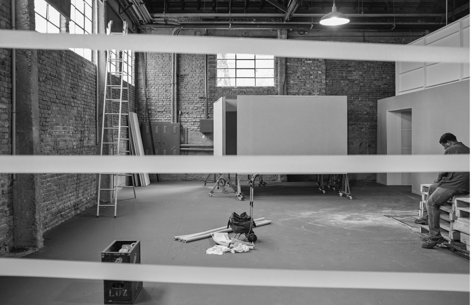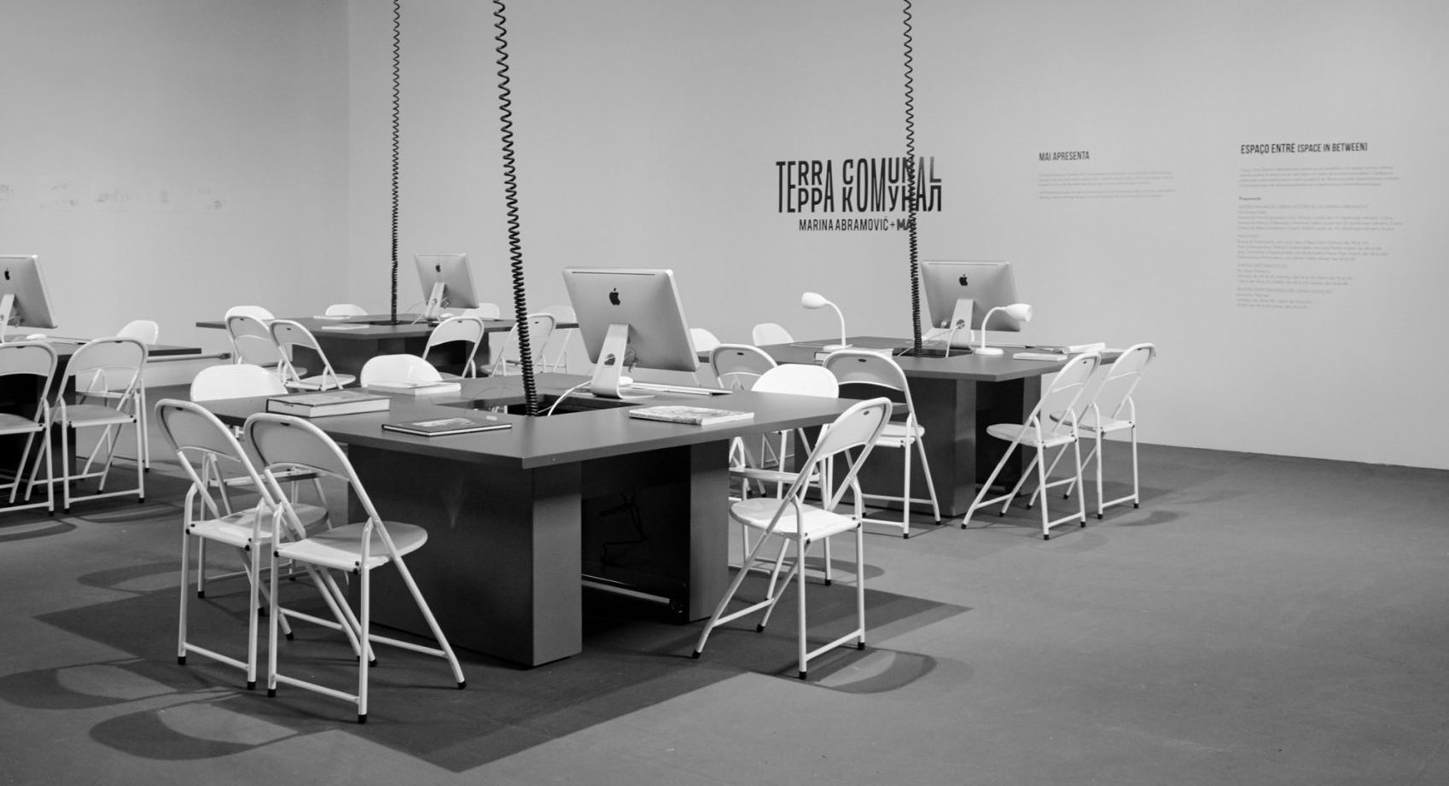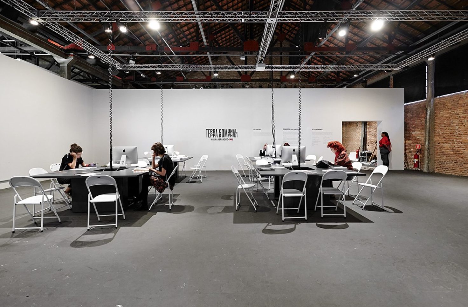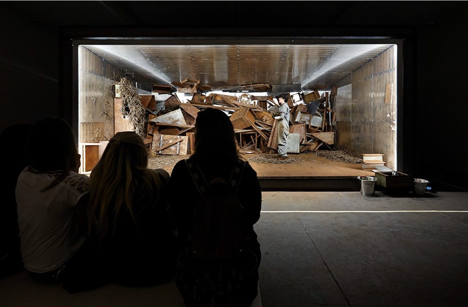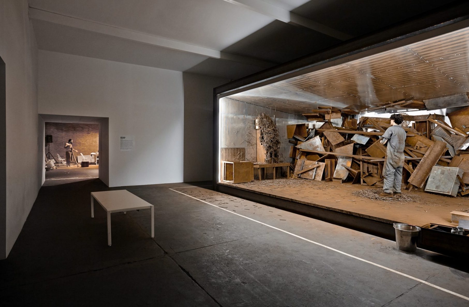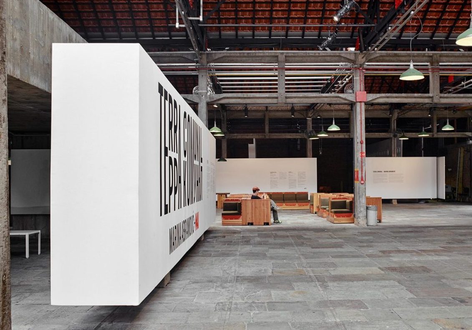The exhibition design sought to reconcile the strong energy of the Sesc Pompeia spaces with a bold and striking intervention. The project aimed to preserve the integrity of the building, its architecture, materials, and the diversity of simultaneous uses, making them visible and integrated into the exhibition. At the same time, visitor flows were organized, and specific areas were delineated to ensure the privacy and neutrality essential for experiencing the artworks.
Through the construction of two large walls elevated above the ground—allowing the building’s floor and ceiling to remain continuous—the main exhibition zones were organized within the communal area.
No galpão, onde ocorrem as performances de longa duração, a arquitetura original também é preservada permanentemente, em equilíbrio com a presença das novas estruturas e eventos. O período da exposição foi de 10 de março a 10 de maio de 2015.
Technical Specification:
Project Type: Exhibition Design
Project Start: 2014
Project Completion: 2015
Address: Sesc Pompeia, São Paulo, SP
Area: 4,122 m²
Architectural Design:
Gustavo Cedroni, Martin Corullon, Helena Cavalheiro, Juliana Ziebell
Client: Sesc
Collaborators: Luis Tavares, Marina Pereira, and Marina Cecchi
Photography: Ilana Bessler and Romullo Baratto
