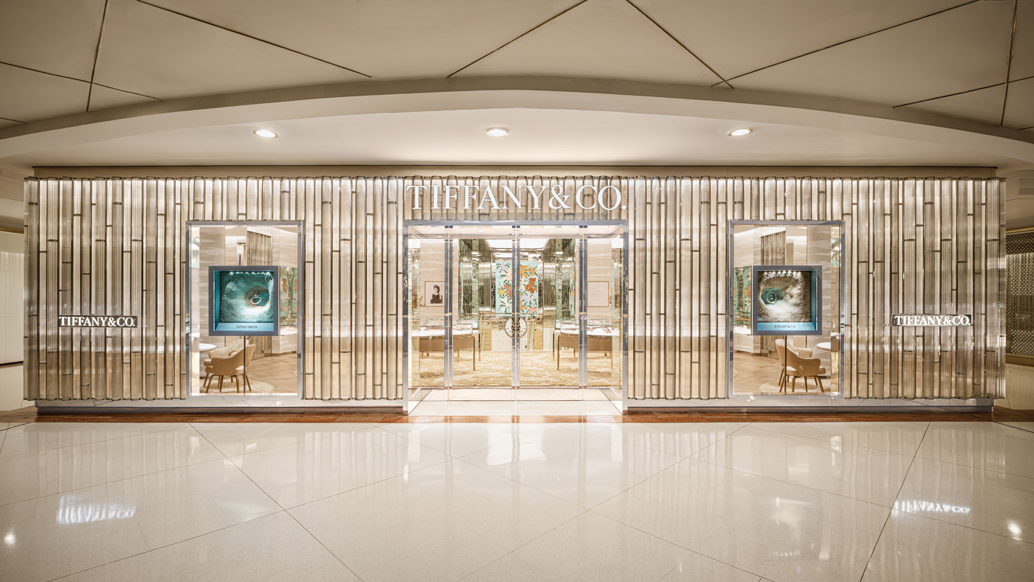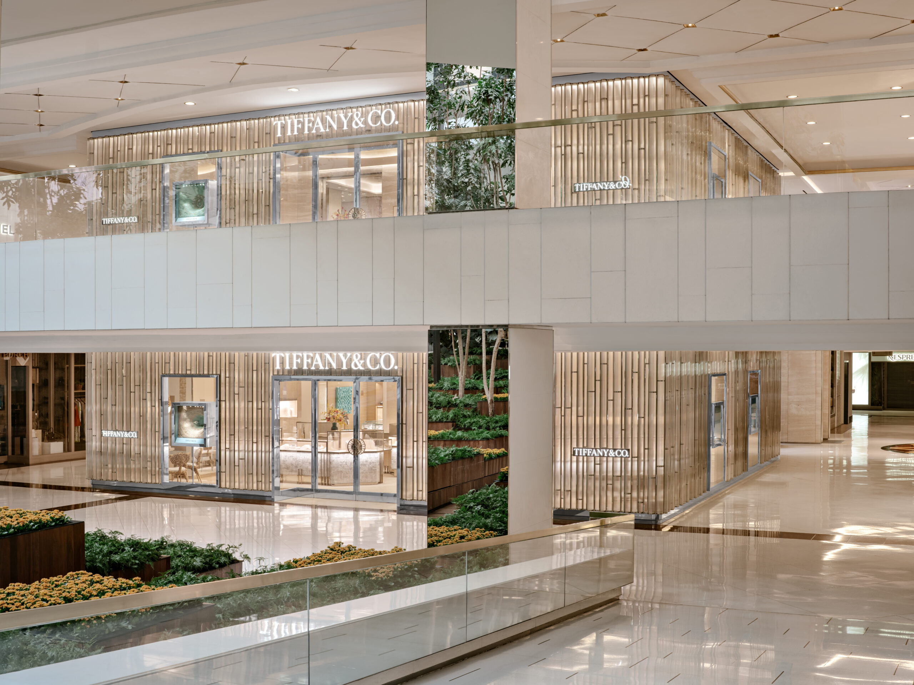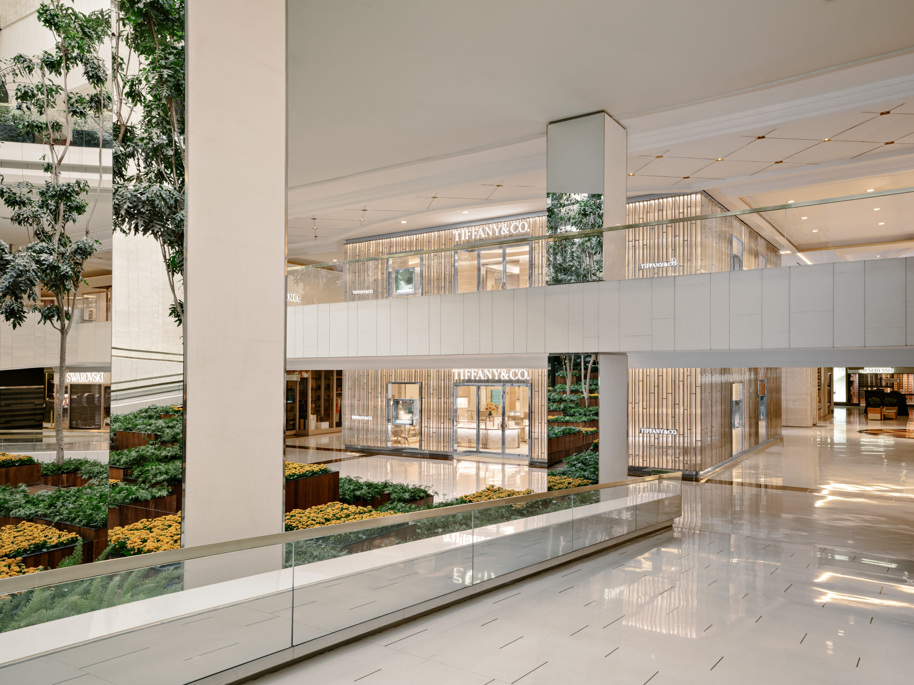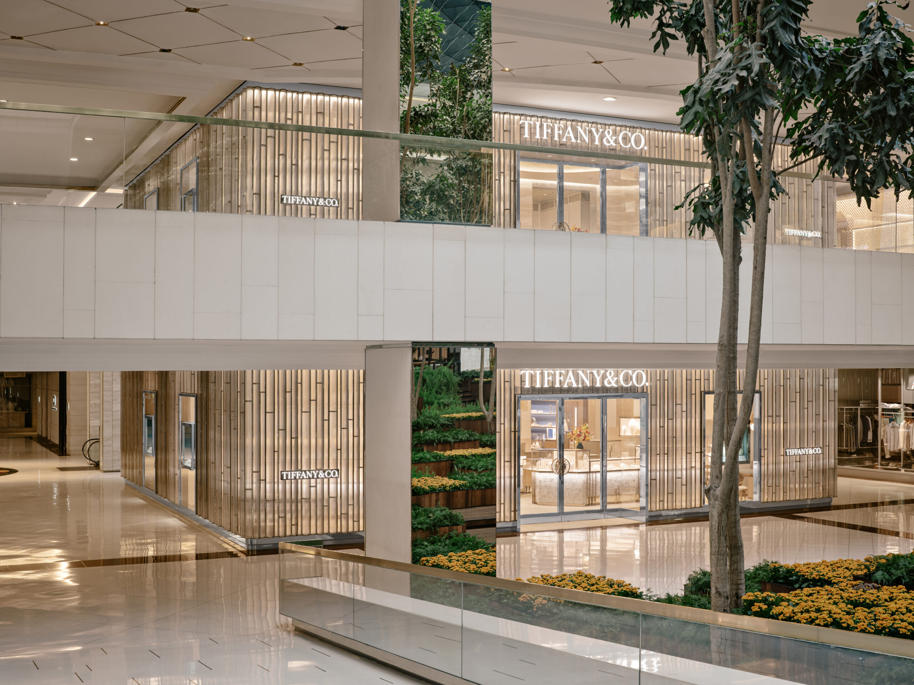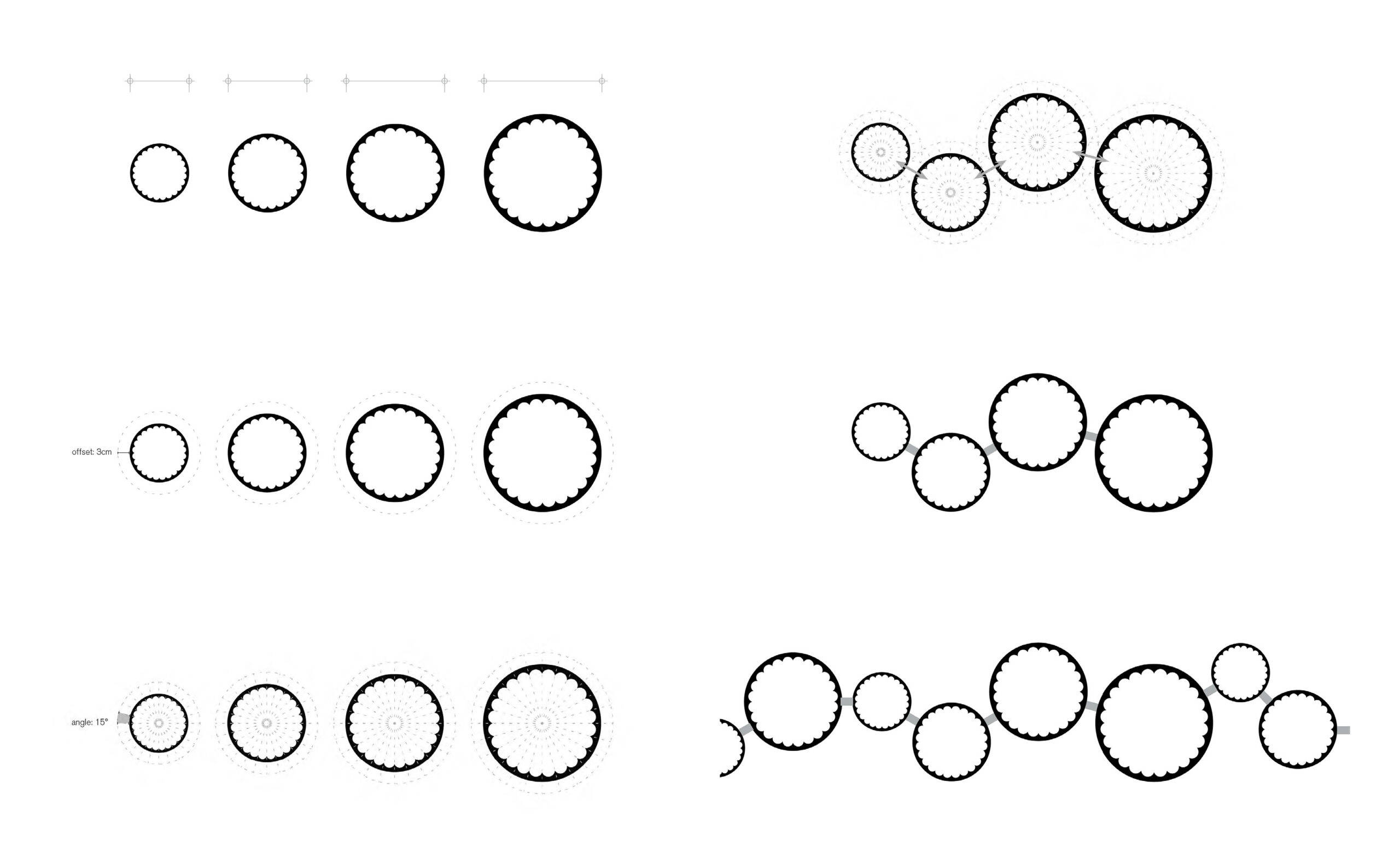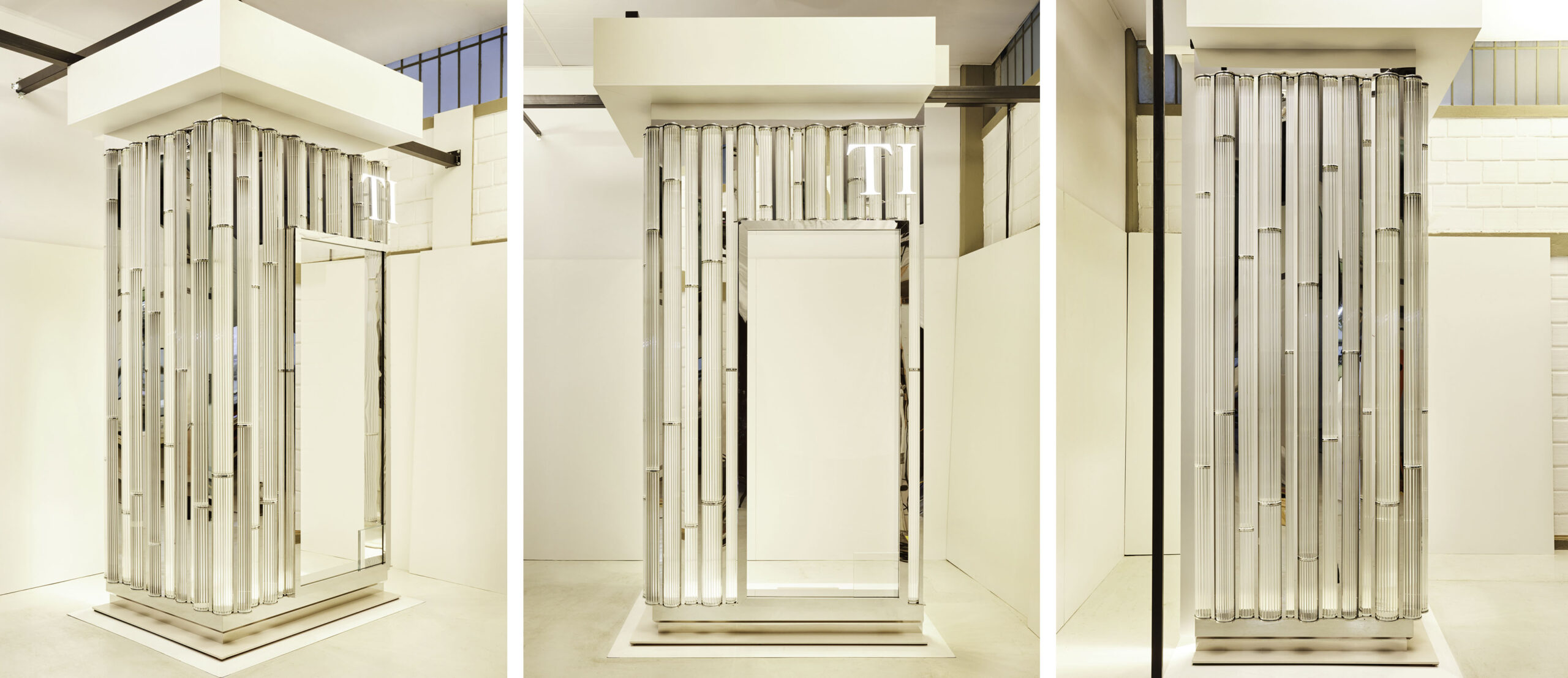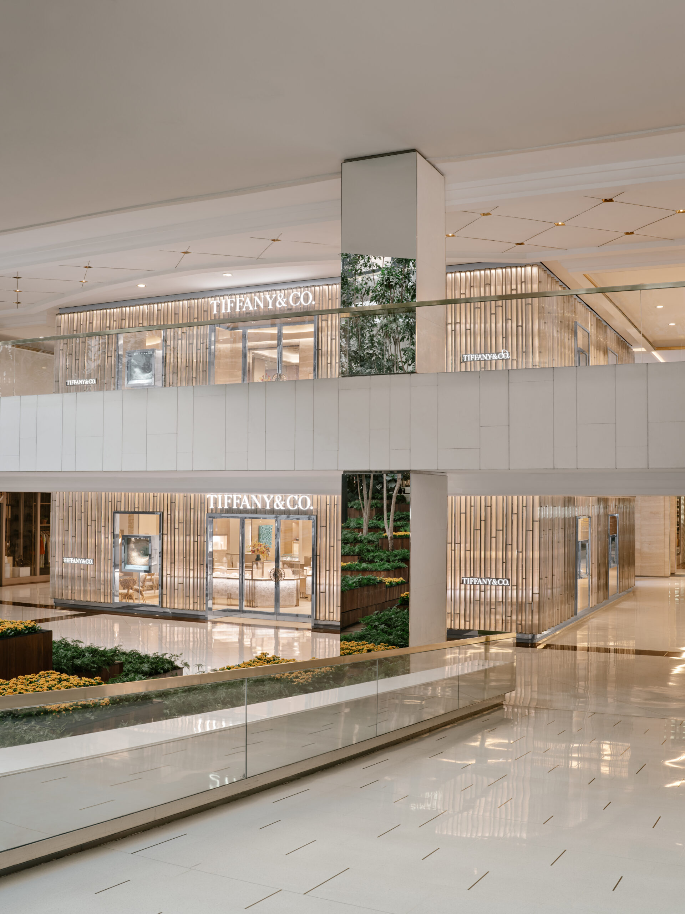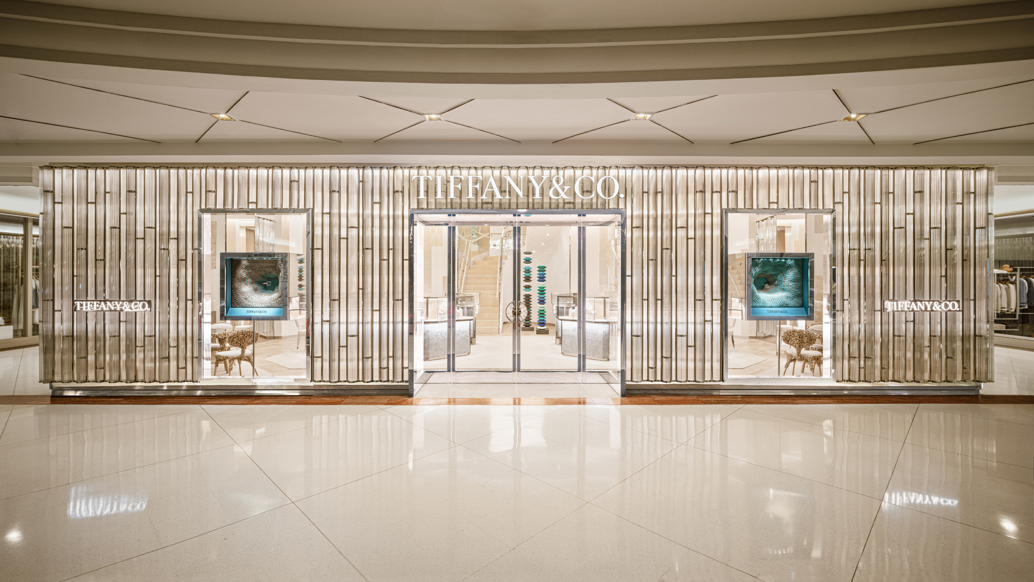Borosilicate glass circular tubes are arranged in a linear fashion, creating a continuous, uninterrupted glass curtain that encircles the perimeter of the square-shaped store. Variations in diameter and a subtle angular zigzag movement give the façade a sculptural texture and volume with organic rhythms. Illuminated from within the store, the lighting creates a lantern effect that highlights the vertical texture of the corrugated tubes. Through the glass, one can see shadows, distorted volumes, and the colors of people and objects inside the jewelry store.
Doors and windows punctuate the rhythm of the tubes, creating openings in the continuous glass plane. Fixed rectangular glass windows hold display cases that, attached to the glass, appear to float, showcasing jewelry inside while allowing glimpses of the store’s interior through the transparent glass surrounding them. On the back façade, specially backlit openings display the brand’s graphic pieces. The main view into the store is through the entrance opening, where a recessed double glass door with side display windows creates a negative space carved into the regular prism of the façade.
The jewelry store is located in the Iguatemi shopping mall, occupying two square-shaped storefronts on the ground and first floors, with façades facing the circulation areas on all four sides. The main façade is positioned at the back of the open central plaza, facing Iguatemi Avenue. Seen from the shopping mall’s entrance ramps, the two-story Tiffany & Co. façade is perceived as a single volume—a rectangular prism with aligned faces that virtually transcends the floor separation. Internally, the store is connected by a staircase.
Since the glass tubes extending from floor to ceiling are not manufactured at the required height, a rhythm of vertical divisions was created, separating the glass columns into three uneven sections. The proportions of these divisions create an impression of organic complexity while maintaining a regular logic of full material utilization and a simple construction sequence.
A significant technical challenge, original fastening details and systems were specifically developed for this project. Metal mullions are interspersed between the glass tubes, simultaneously sealing the gaps between them and securing the vertical wall to horizontal metal structures at the base and ceiling that frame the façade. Metal discs are fitted into the open tops of the tubes, positioned between each of the three vertical sections of the glass columns. Binding the façade horizontally, each connection disc is also fixed to the vertical metal mullions, thereby creating a latticed metal framework that permeates the glass volumes.
Cut into sinuous curves that follow the movement of the tubes, solid stainless steel plates, laser-cut for precision, provide structural support at the base and top of the façade elements. Alongside them, support and closure plates complete the façade, forming metallic baseboards and ceiling trims. Amidst the seemingly random rhythm of the glass columns, a rational sequence of modules slices the façade into simple, sequentially assembled construction components.
Positioned above the entrance door, a brand logo appears to float over the plane of glass tubes, thanks to a flexible fastening system that attaches each letter independently to the irregular rhythm of the metal mullions. All metal elements are finished in polished stainless steel. These mirrored surfaces, combined with the illuminated glass panels, give the ensemble an ethereal atmosphere.
Technical Specifications
Project Type: Special Façade
Project Start: 2023
Project Completion: 2024
Address: Shopping Iguatemi, Av. Faria Lima 2232, São Paulo
Area :408 m²
Architecture and Interior Design: Gustavo Cedroni, Martin Corullon, Mariana Vilela, Giulia Ravanini, Rafael Chvaicer
Client: Tiffany & Co
Photography: Fran Parente
