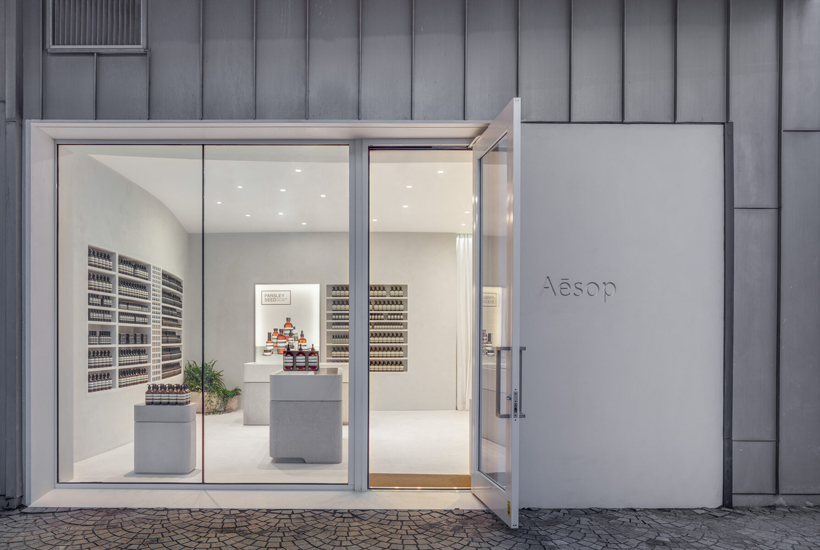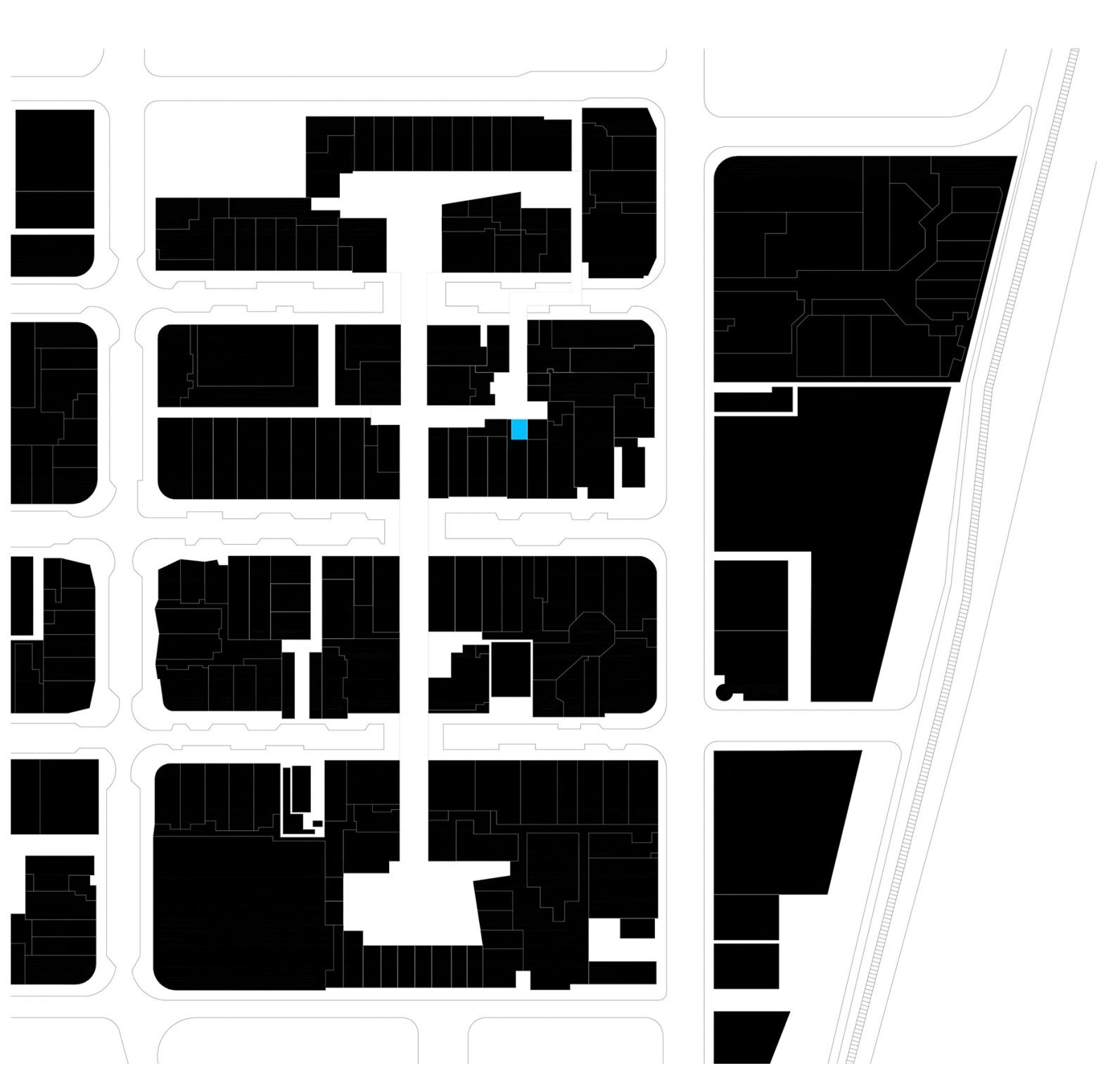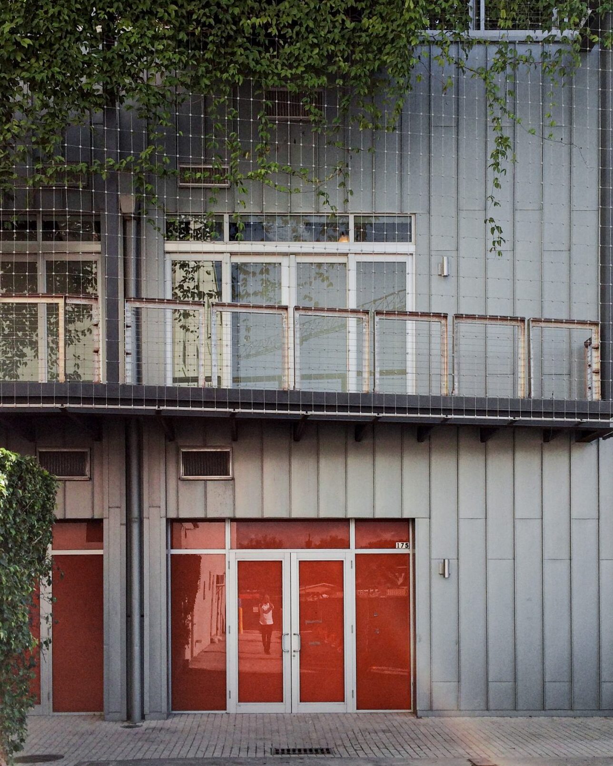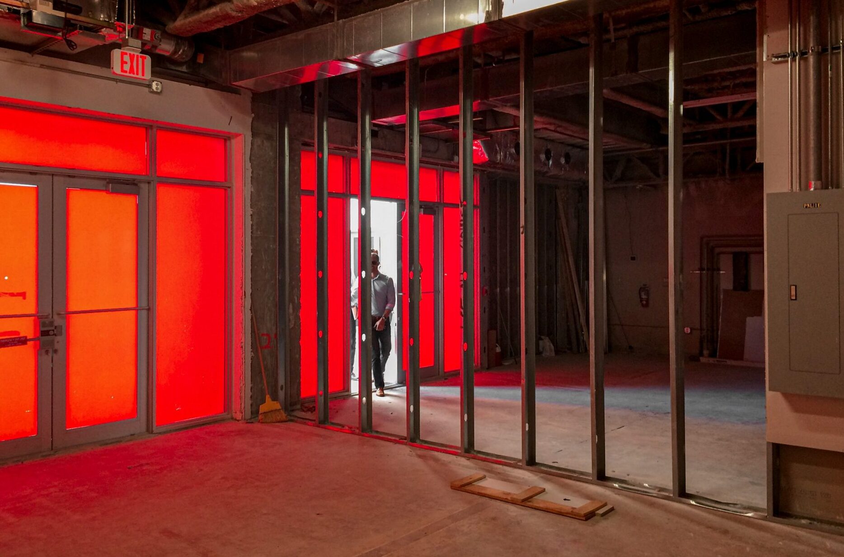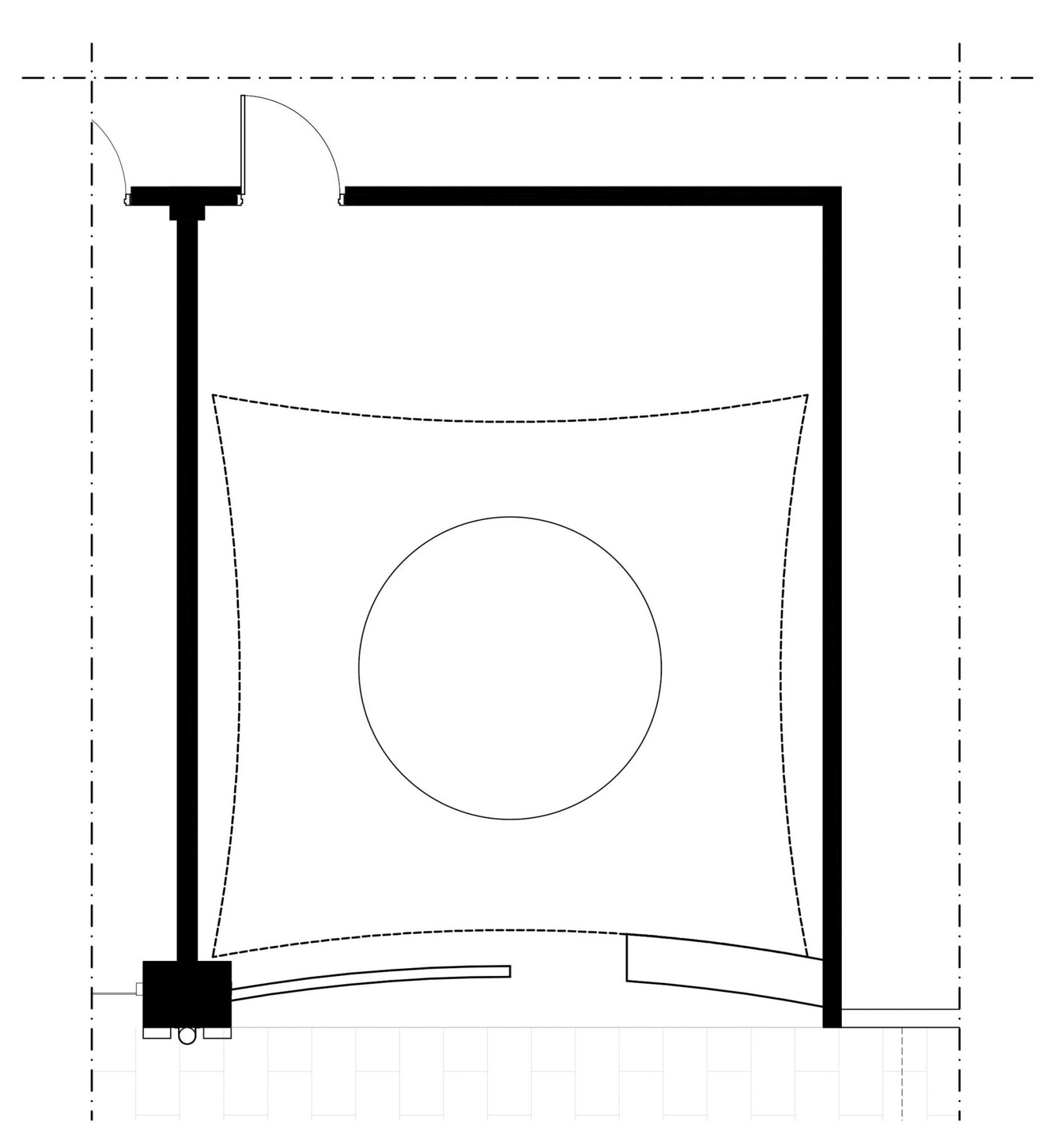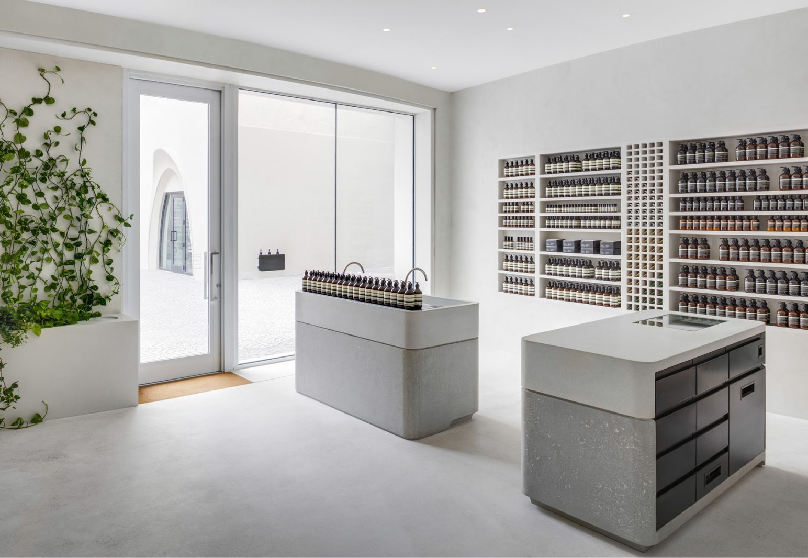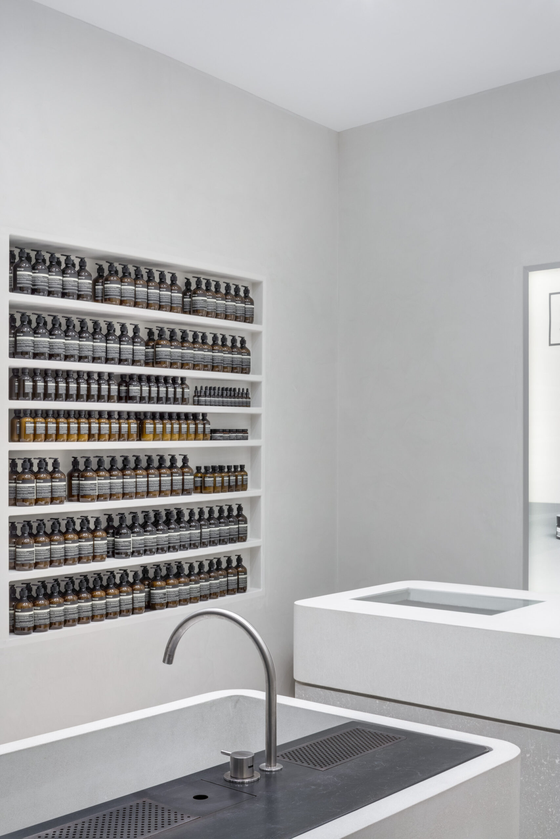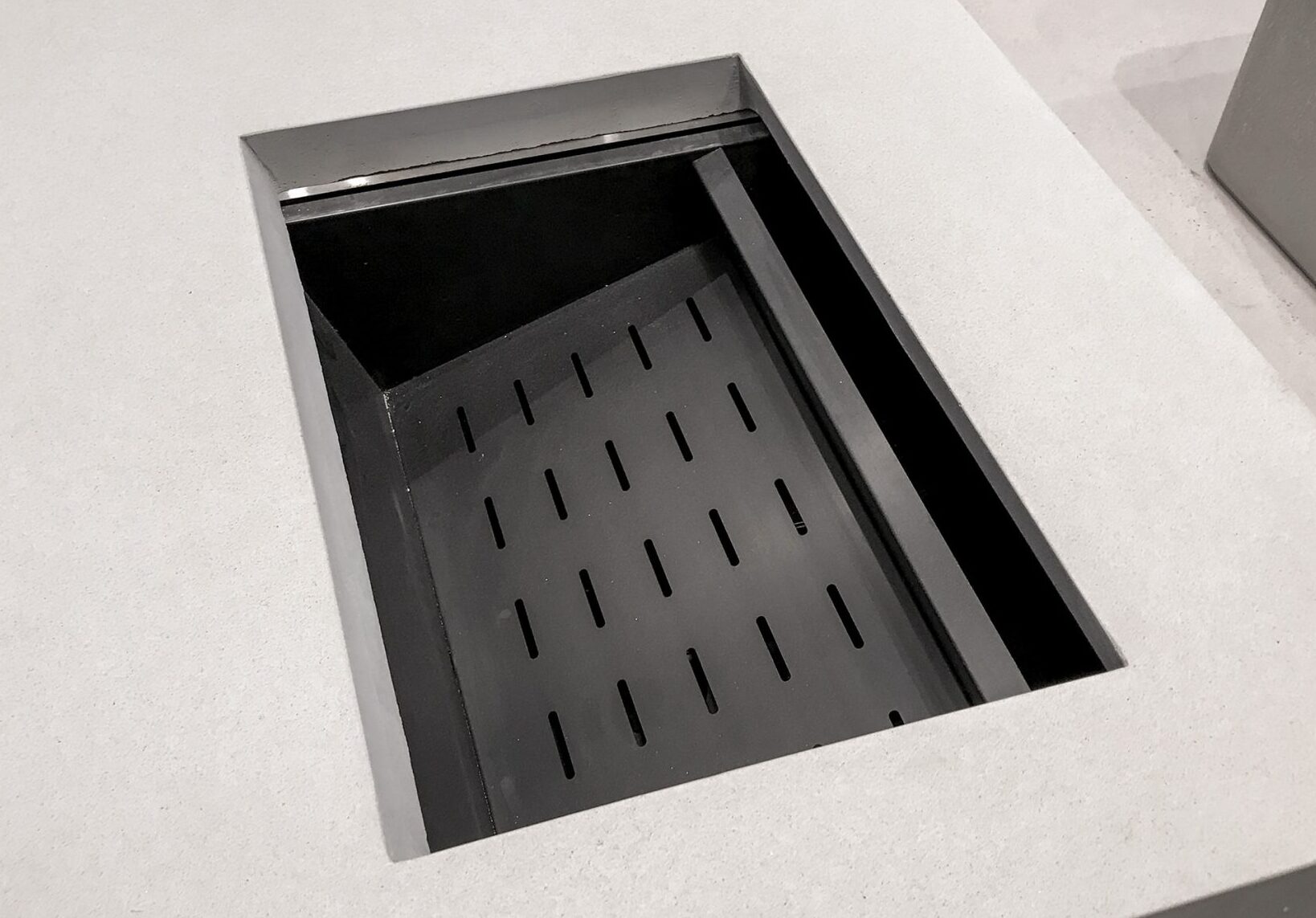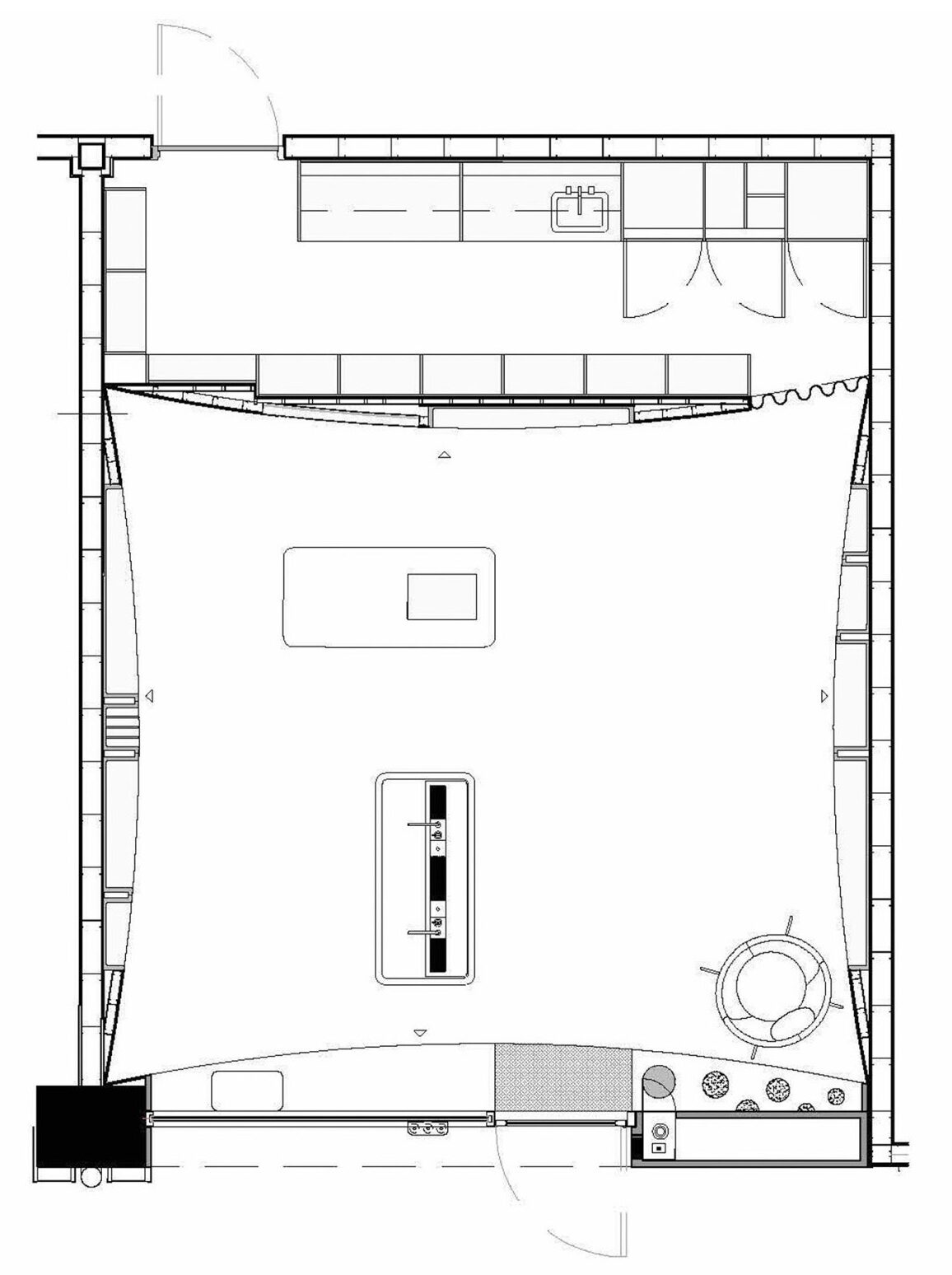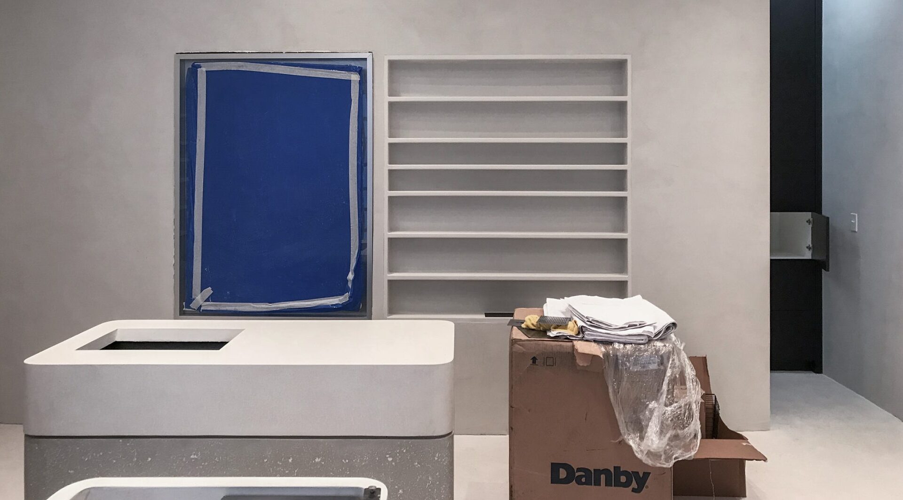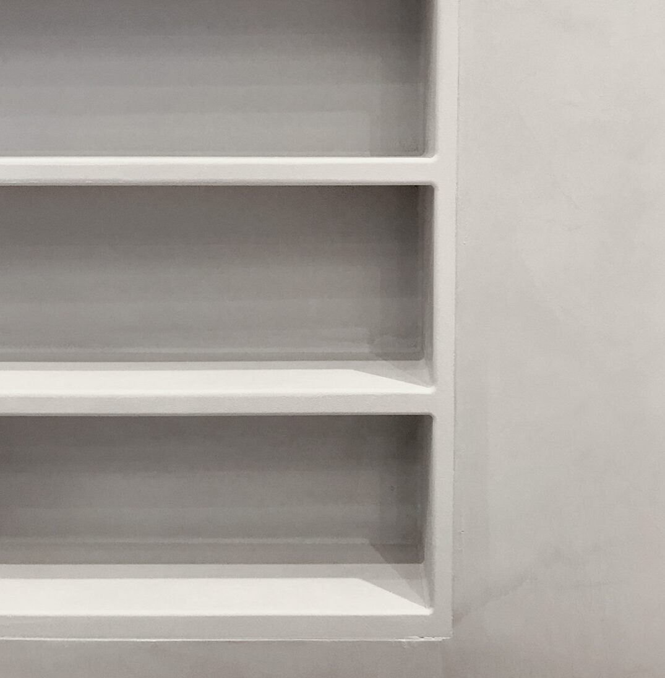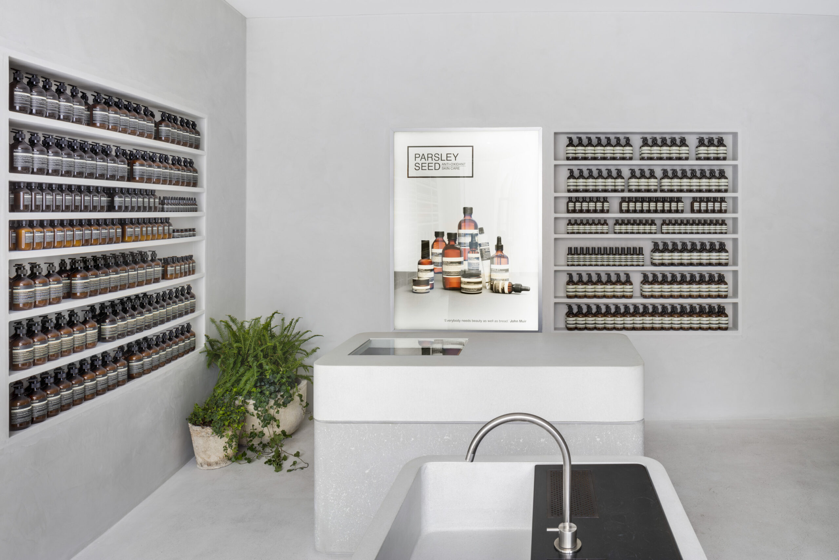A intenção do projeto foi a de explorar um vinculo entre a arquitetura de meio do século de Miami, de matriz moderna, com a tradição da arquitetura moderna brasileira. Do mesmo modo que arquitetura moderna, de origem europeia foi interpretada na américa do norte de modo original, houve uma interpretação e recriação desse movimento na américa do sul. Esse vinculo é reforçado pelas características climáticas e paisagísticas de Miami – um lugar ensolarado e próximo à zona tropical. Estabelecemos esses vínculos através da escolha de formas geométricas puras, especialmente o cilindro e o círculo, que são recorrentes na história da arquitetura local e na arquitetura moderna brasileira e também pelo uso de uma paleta de cores claras, próximas ao branco, outra característica comum às duas tradições. Uma referencia inicial importante foram os edifícios dos correios de Miami, as obras do escultor brasileiro Sergio Camargo, a luminosidade das piscinas americanas de David Hockney [veja imagens anexas] ou mesmo projetos contemporâneos, sensíveis também a essas recorrências, como é o caso da fundação Faena, do OMA, recém inaugurado na cidade.
A partir dessas imagens decidimos criar um espaço que não tivesse ângulos retos, construídos apenas por planos curvos – segmentos de cilindro – como se o ambiente fosse um vazio de conexão entre esses volumes pré-existentes. O local da implantação – Miami Design District – é um empreendimento comercial relativamente novo, formado por um conjunto de lojas relacionadas ao design em acepção ampla. A cidade de Miami tem uma forte conexão com o universo latino americano, tanto com os de língua espanhola como com os falantes de português, pela grande quantidade de turistas brasileiros que a frequentam. Por isso faz sentido para nós a tentativa de conexão entre os dois universos culturais através do espaço e da arquitetura.
The project features a reduced palette of materials in similar color tones. These are materials of natural origin, but industrially processed. Although they retain the irregularity and roughness typical of natural materials, they bear the mark of craftsmanship and industry. Concrete, polished plaster, and terrazzo flooring, in warm tones ranging from gray to white. The intention is to maintain the formal purity of simple geometries with their smooth surfaces, yet with imperfections, roughness, and porosity, as if the space were formed by large stones—very simple but with variations and nuances of texture and color. A recreated, controlled nature.
We avoided, as much as possible, using elements that would reference a domestic environment, such as furniture. We minimized the number of objects. Products are displayed in recesses in the walls, not on shelves. The test counters and sales point are made from the same material as the flooring, as if they were natural outcrops rather than independent objects. The lighting is also based on light points installed in recesses in the plaster ceiling, with no visible equipment. The vegetation emerges from holes in the façade element, without pots or supports that are distinct from the architecture.
The only exception is the armchair designed by Lina Bo Bardi, an Italian architect who worked in Brazil during the second half of the last century. She is an example of a successful mediation between European modernism and its tropical reinterpretation, incorporating the roughness and coarseness of artisanal production processes with a mindset connected to industrial production. In addition to its fit with the historical and conceptual context that serves as a reference for the project, the chosen armchair is a semi-sphere upholstered on a very light metal base, reinforcing the formal vocabulary of the other elements in the space, which avoids right angles.
Technical Specifications:
Project Type: Cosmetics Store
Project Start:
Project Completion: 2017
Location: Design District – 160 NE 41st Street, Miami, FL 33137
Area: 80 m²
Architectural Design: Martín Corullón, Gustavo Cedroni
Client: Aesop
Photography: Aesop Miami Publicity
