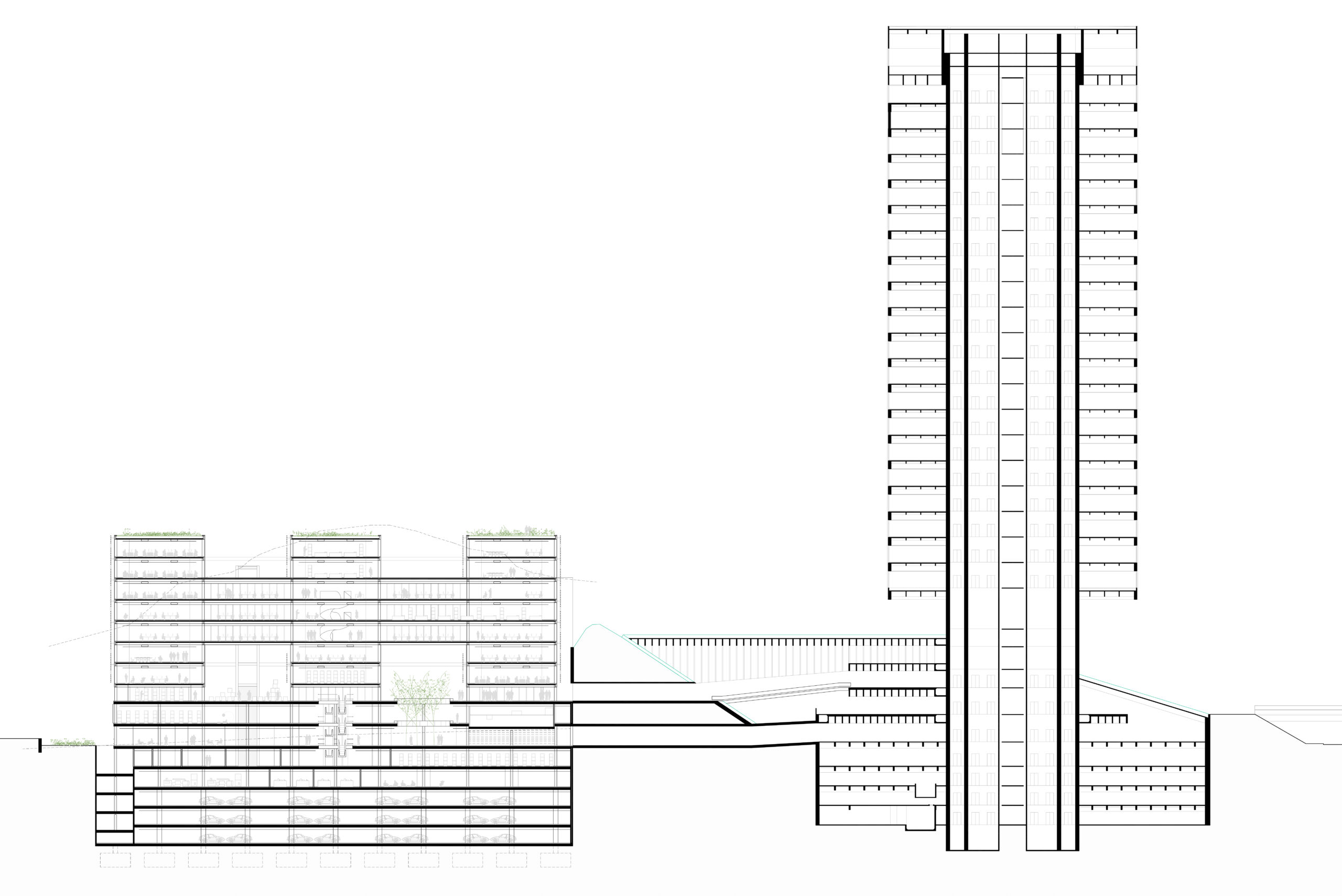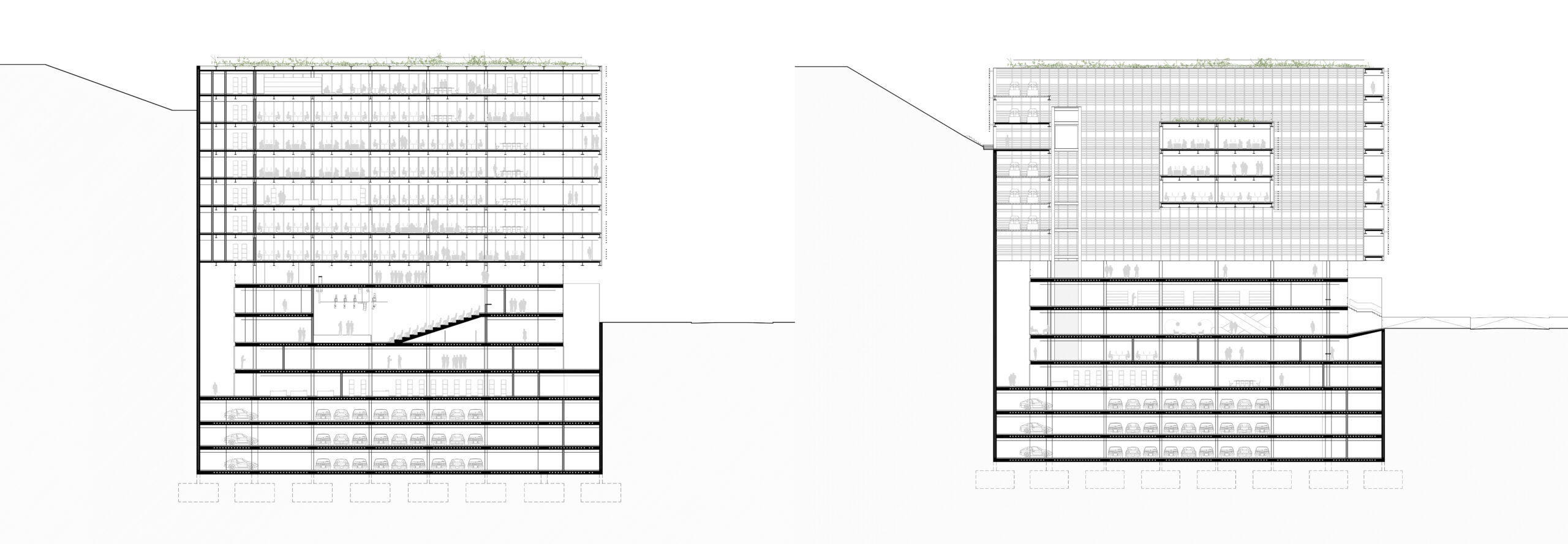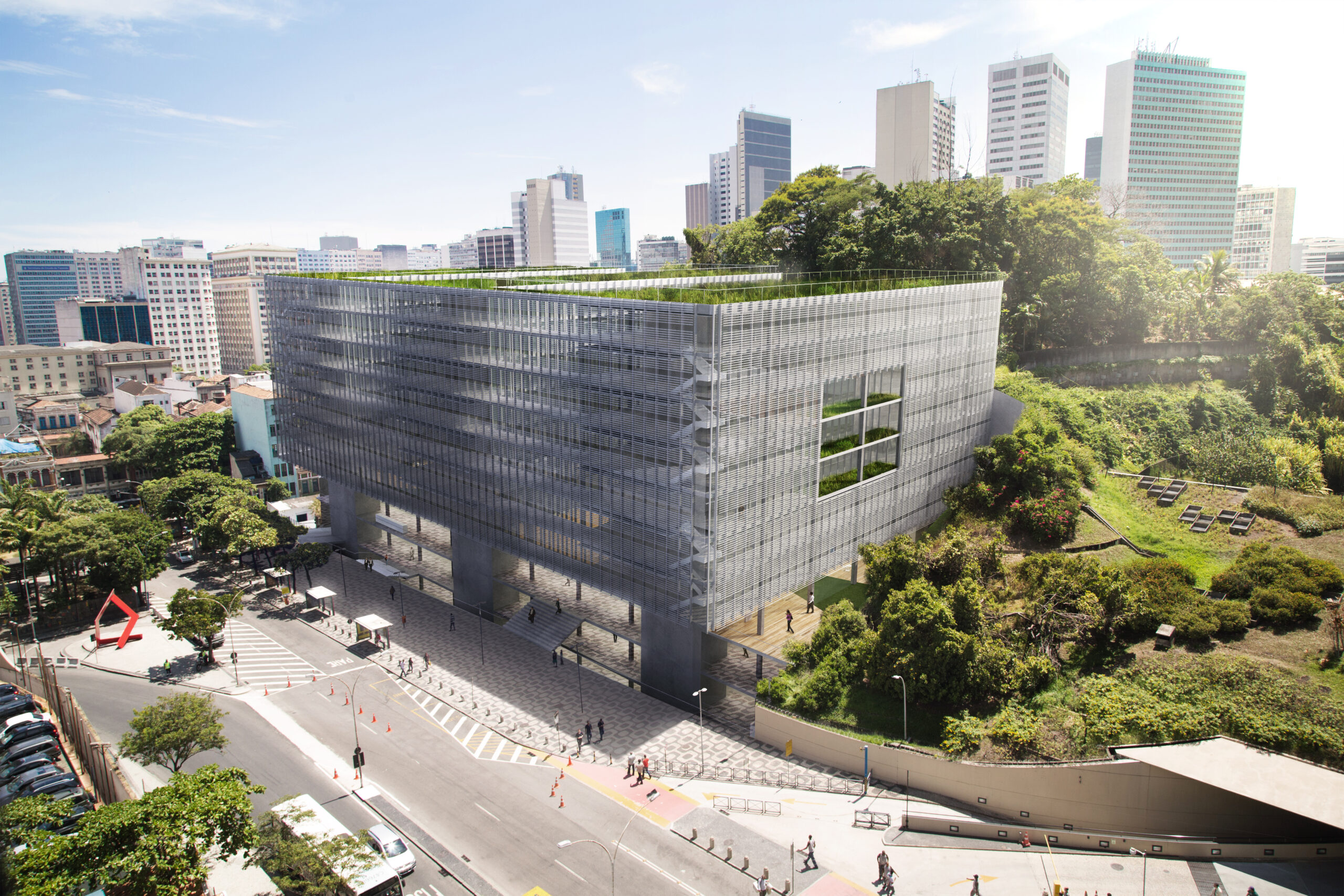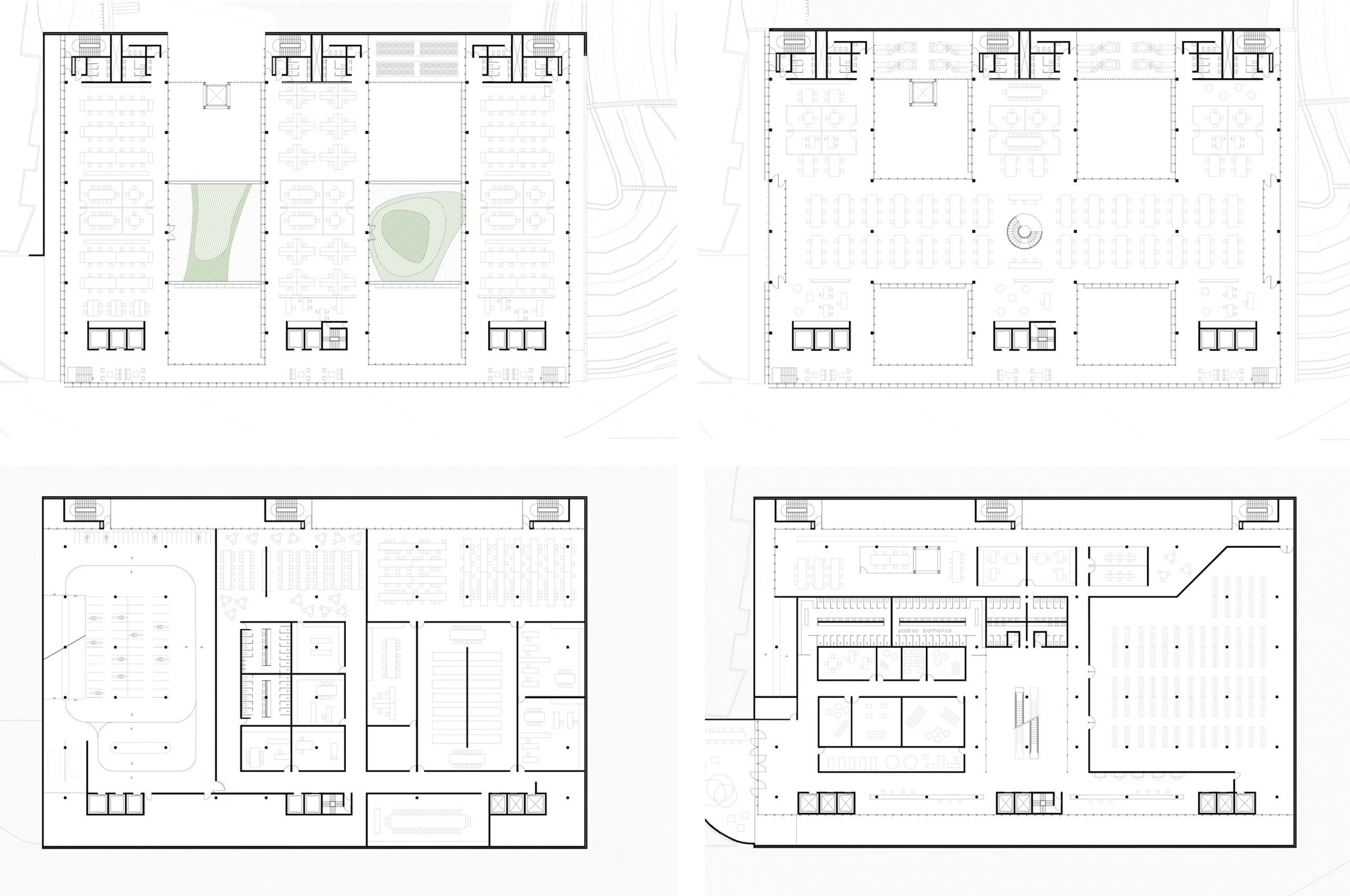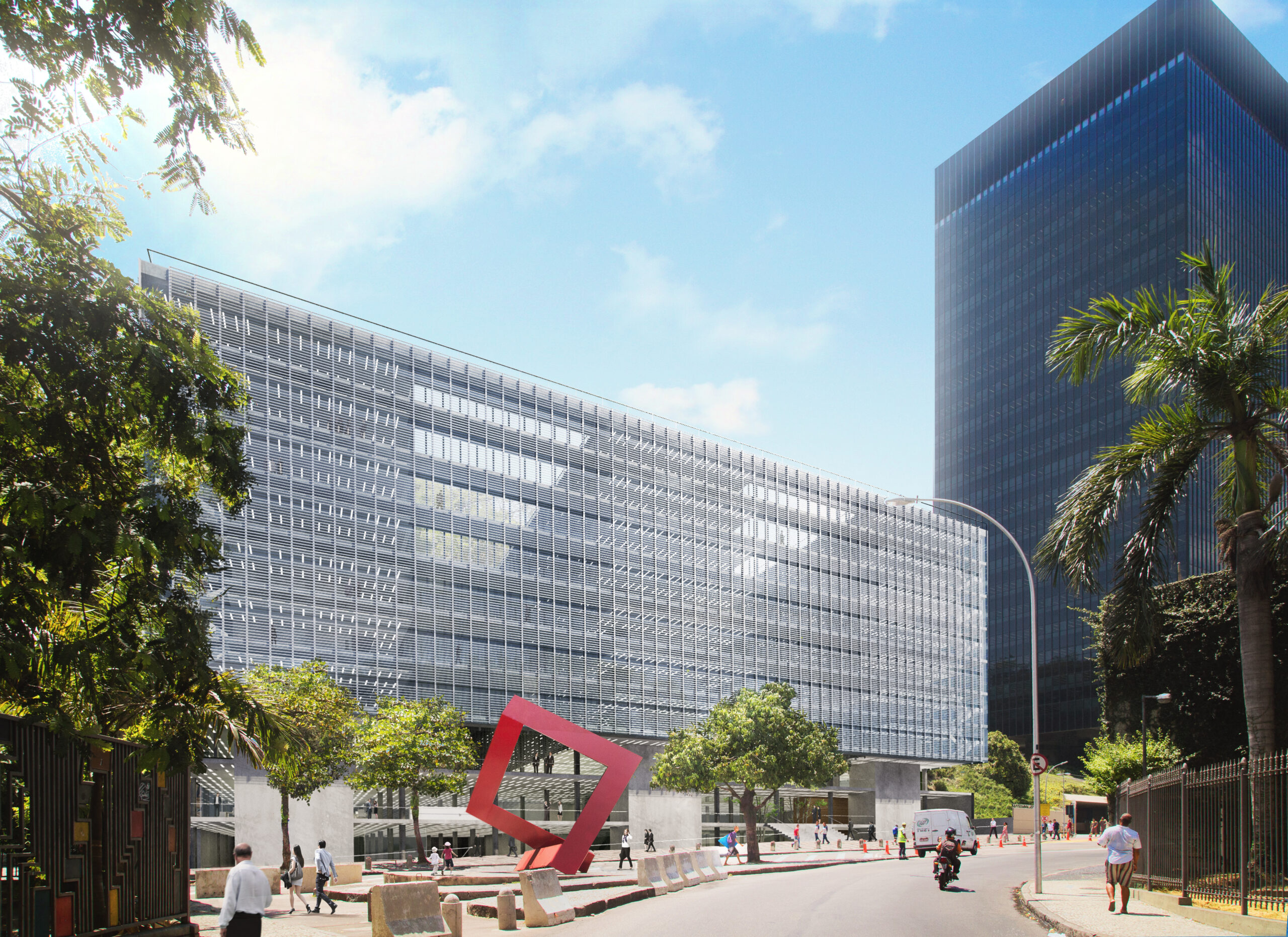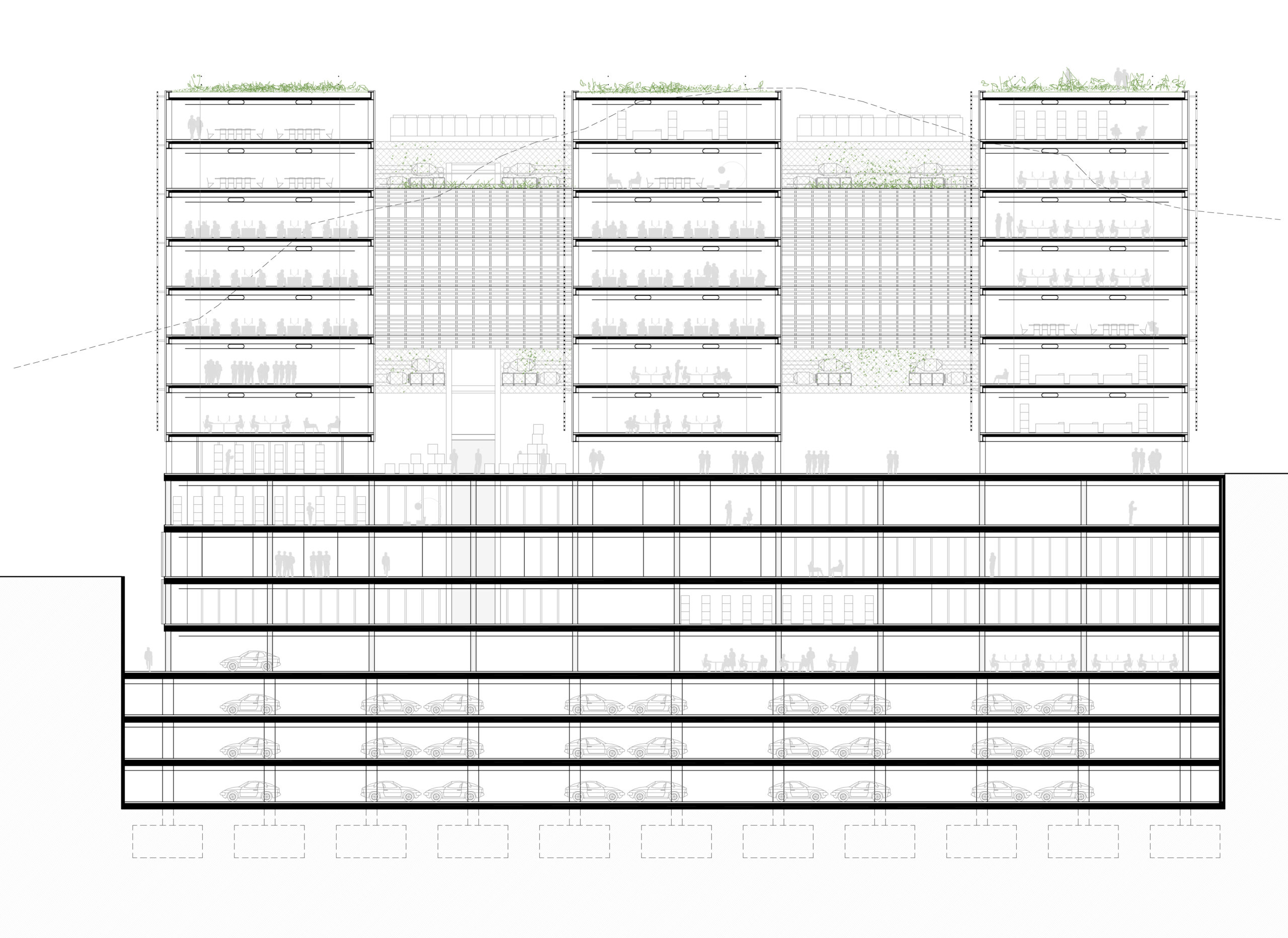The proposal envisioned that the new construction would not create a void on the hill, nor would it occupy it in a solid or merely formal manner. To achieve this, the volume of the project would intelligently replace the “old” hill, forming a regular prism and occupying the entire available volume. The gaps created from the street to the hill provide a spatial sense that the hill still exists, creating a barrier between the natural and the built, in the transverse direction of the terrain. Based on the principle of occupying the former hill, the program was distributed as follows: offices were arranged in three identical slabs, each 15 meters wide, covering the entire area from the street to the hill. Between these slabs, voids were created with the same dimensions as the built volume—15 meters. The slabs were connected by walkways along the street boundary. On the opposite boundary, technical walkways house all the machinery and infrastructure necessary for the building’s operation. Beneath these slabs, a two-story base houses all public functions, connected to the street, such as a library, auditorium, and services for external visitors.
Uses
The building was divided into two main blocks: the “typical” floor and the base.
The logic of the base is notably opposite to that of the typical floor. The intention for the base was to create large horizontal circulations, connecting the more public program to the street as much as possible.
In the case of the typical floor, the main circulation is vertical, with a desire to control and segregate the offices from the other programs.
Organization of the Typical Floor
The program is distributed in three slabs, each with seven floors, perpendicular to the street and measuring 50×15 meters.
At the boundary between the hill and the building, all necessary technical infrastructures were placed, such as machinery, emergency stairs, and shafts.
Base
The base consists of five floors, occupying almost the entire area of the plot, with programs distributed across the levels. There are three access points to the street: one for vehicles at the lowest level, one at the ground floor at the middle level, and one at the first floor at the upper level. At these connection points, the entrances are located, and, based on them, the largest and most populous programs – such as education, library, and finally, the auditorium (in two levels) physically connects both.
The Convent
The connection to the convent will be made by a large elevator, separate from the building, with access both from the ground floor and from the square. It is understood that the path to the 33-meter level of the hill (about 30 meters above the street) should be mechanical, within the “system” of the building, but without any physical contact with it, thereby avoiding conflicts between different flows of people.


