
Responding to the clear and beautiful statement of Axel Springer’s desires, our proposal was for a building capable of supporting, distributing across space, the activities that will cultivate Axel Springer’s image over time. Editing islands. A permanent discourse, eternally unfinished, with the intention of forming the “Matrix” of the entire “Existing Axel Springer Complex,” in the development of “consciousness and language,” utilizing the best current communication resources.
The engineering of these spaces is carried out through two slender, parallel buildings, each 100 meters long, along Schützens-Strasse and Zimmer-Strasse, made of reinforced concrete and positioned 50 meters apart, creating a rectangular void of 6,500 m² in area. This is in accordance with the trapezoidal shape designated for construction. These two buildings were designed as the pillars for volumetric expansion, with transverse structures in metal trusses. As a result, column-free spaces are created to accommodate the estimated 40,000 m² for the four thousand intended users.
The idea is to create a large prism-like space with crystalline facades along Axel-Springer-Strasse and Jerusalemer-Strasse gardens, taking advantage of sunlight effects, modulated by the timely formation of clouds or mist. The construction system for the editing islands, the transverse truss beams with a structural height of about 6 meters, span the 50-meter distance in groups of four beams for three 10-meter bays each, providing convenience for the slabs and forming autonomous rooms of 1,500 m² each, distributed across the space.

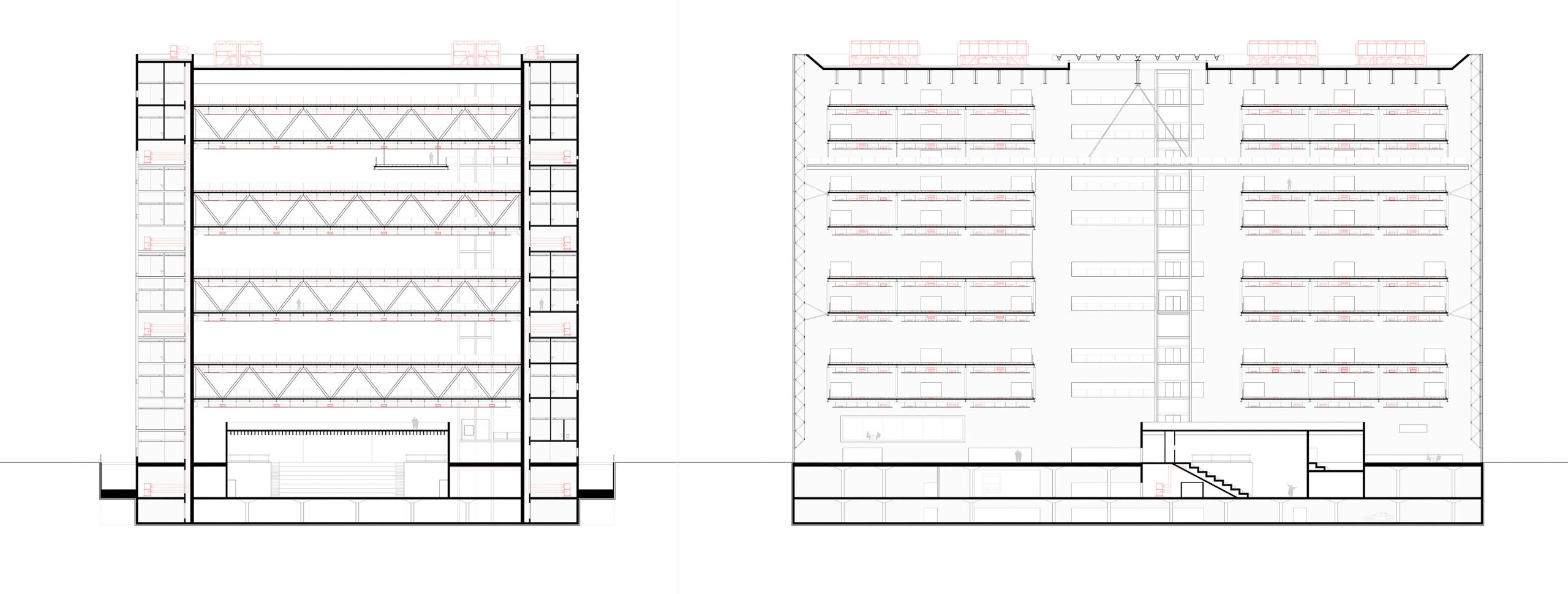
An elevated floor and lowered ceiling were proposed for the installations, supplied by the parallel pillar towers, supporting the elevator system – vertical traffic, stairs, restrooms, break rooms, and the entire vertical piping system. Additionally, there are mist production systems on the crystal facades. Each elevator stop will create two spaces, totaling 5,000 m² per floor. In the central area, there is an open space with a skylight and a system for controlling the zenithal sunlight.
The street level of the city of Berlin will be as open as possible to the public, in various intriguing ways, as suggested by the designs. The idea is for an open square, yet climatized – an inevitable contradiction in this case. It will host meetings, conferences, seminars, and international gatherings, with a cafeteria café and a public restaurant offering views of the interior of the built complex.
The visual relationship between the building and the city occurs in two opposing forms. Both the most transparent and the most solid present a strong connection to the urban context. This happens through the opening onto Axel-Springer-Strasse, a large hall dedicated to the news of the day. A spectacle of images and sound. A place to read the world. This workspace, artificially created, is the new place to cultivate future projects, in the face of life’s unpredictability.
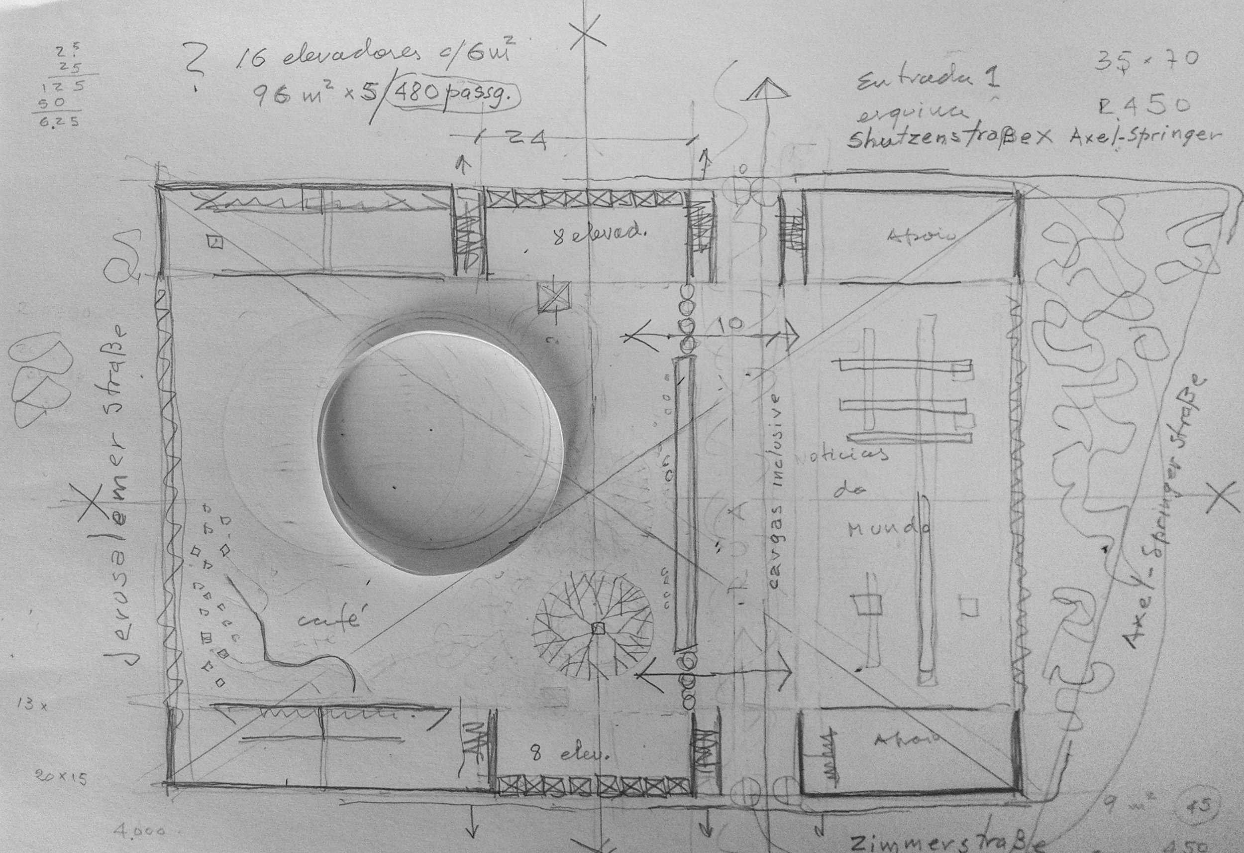
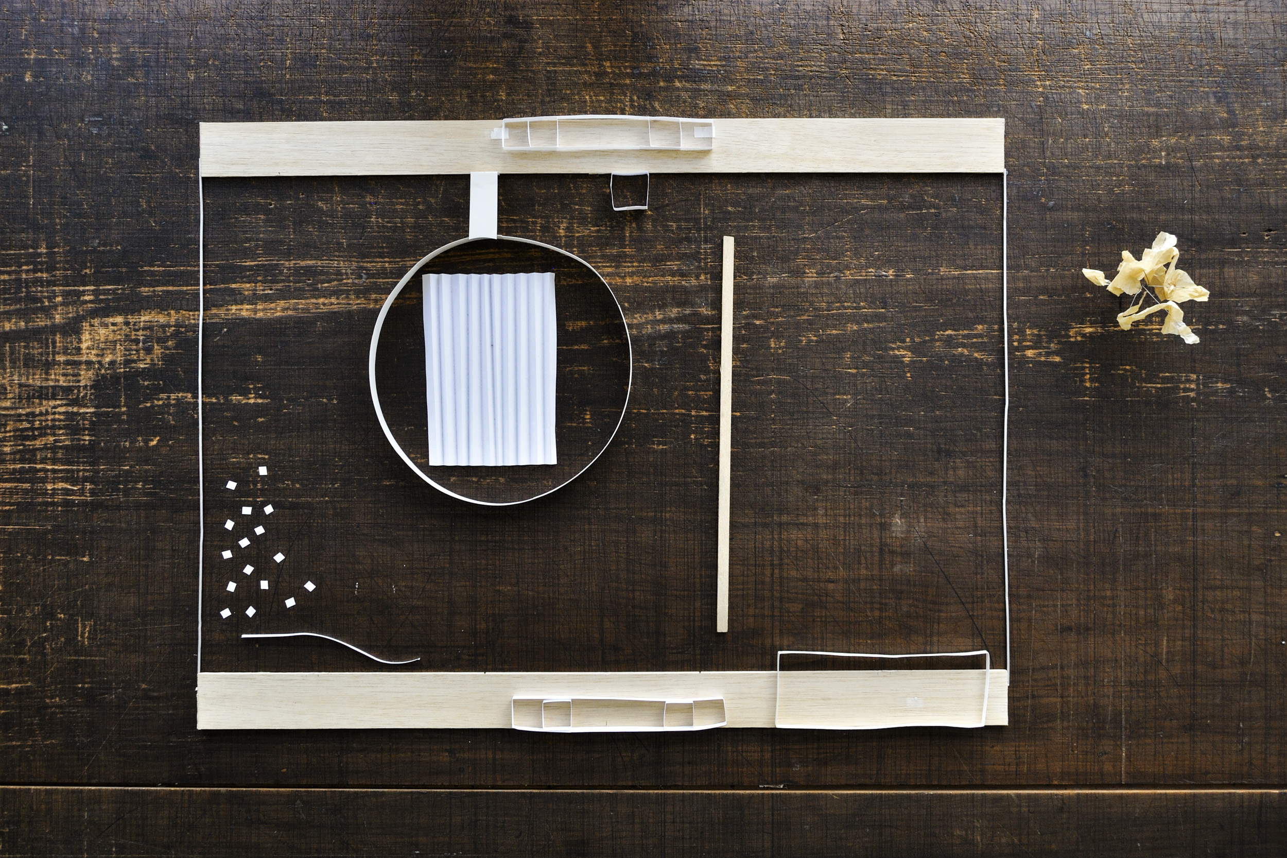
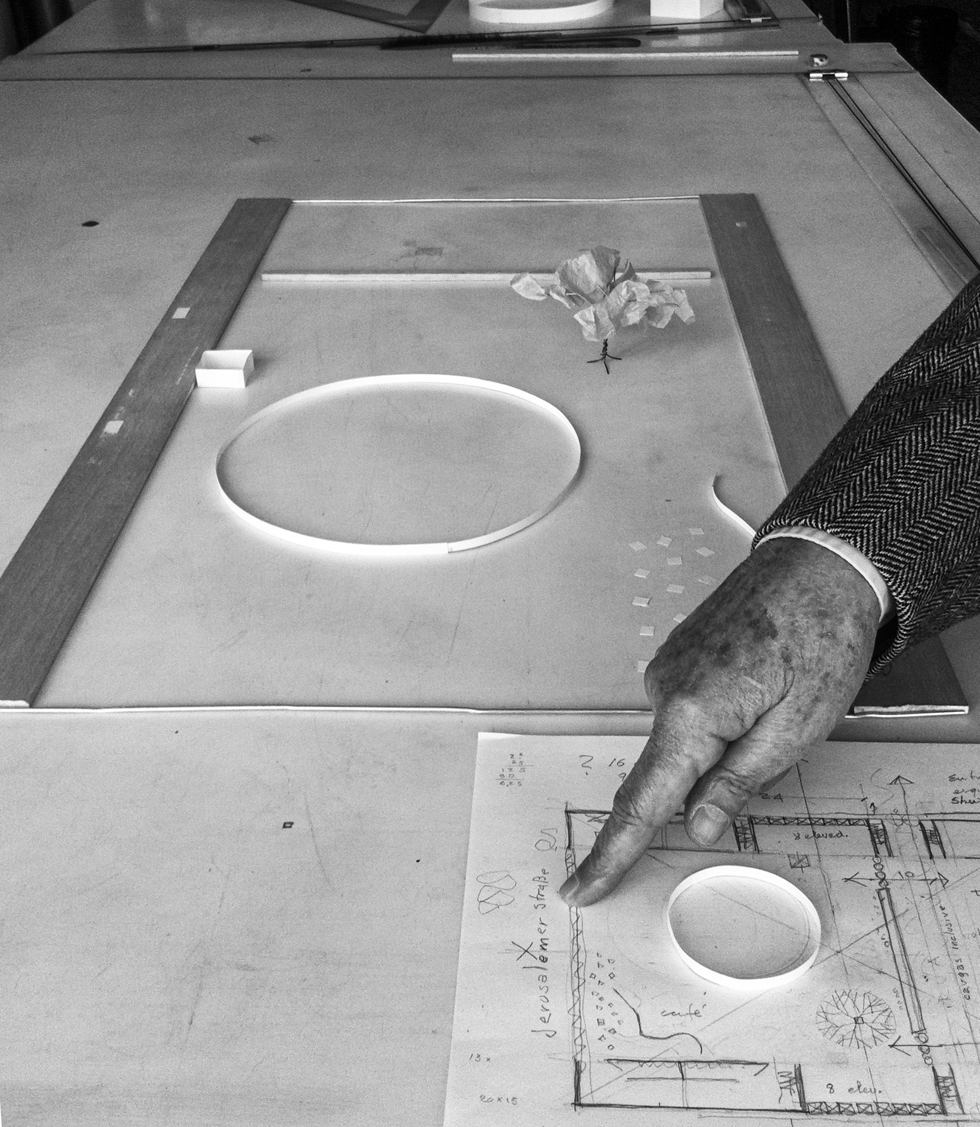
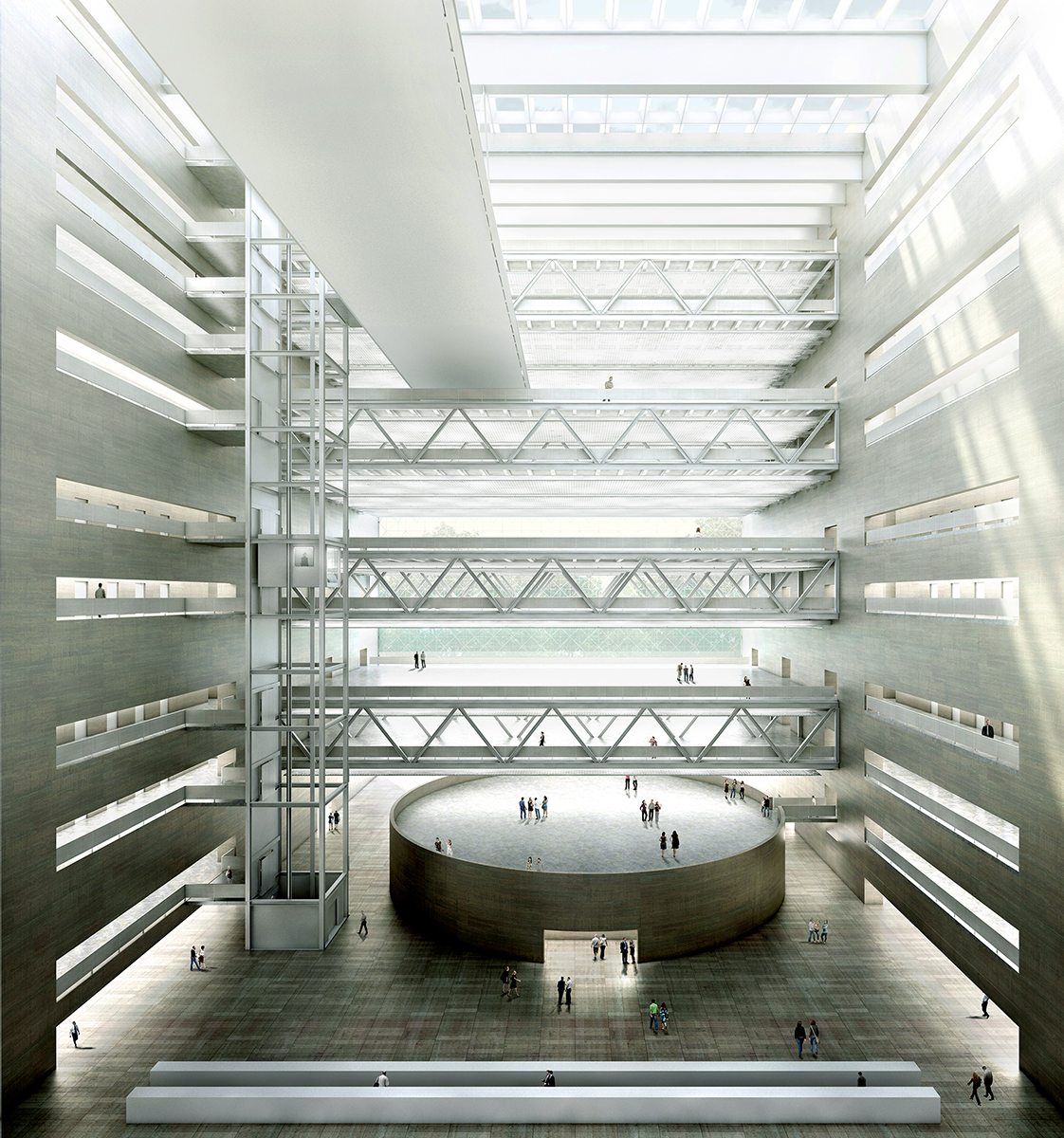
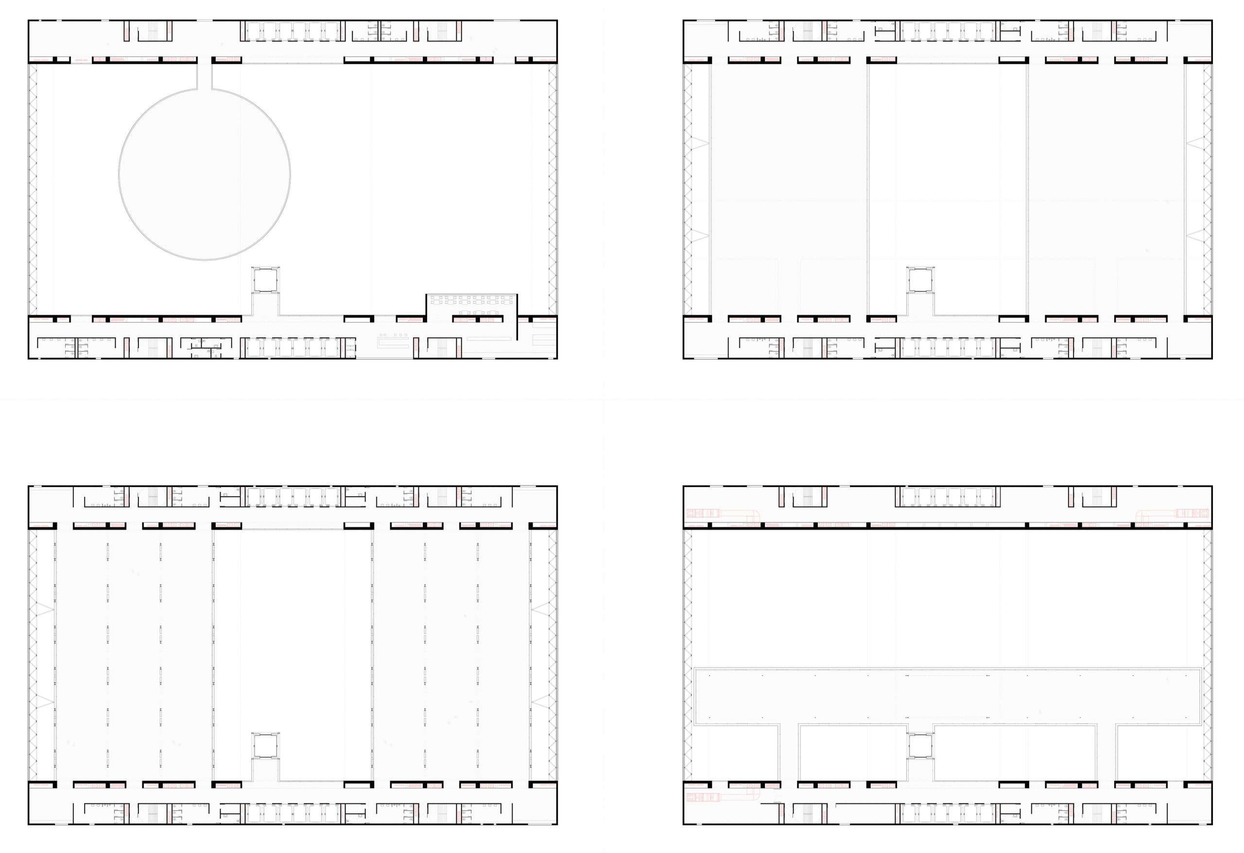
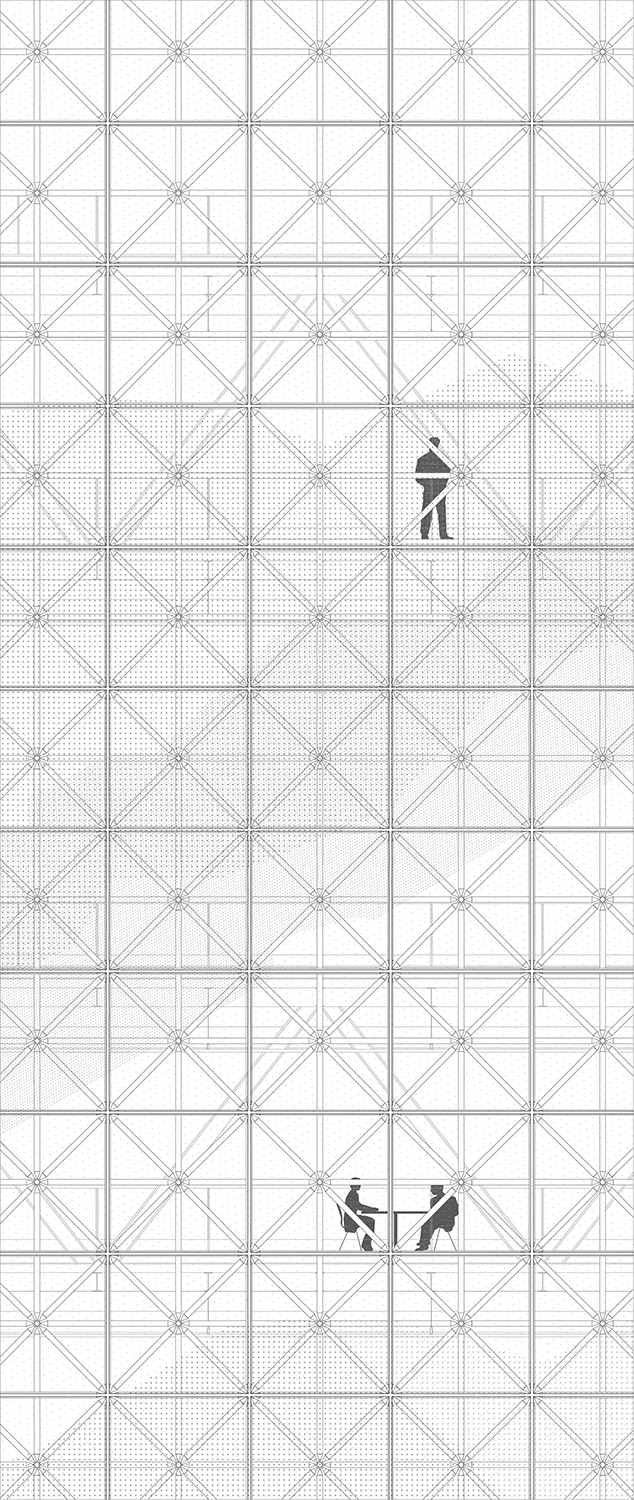
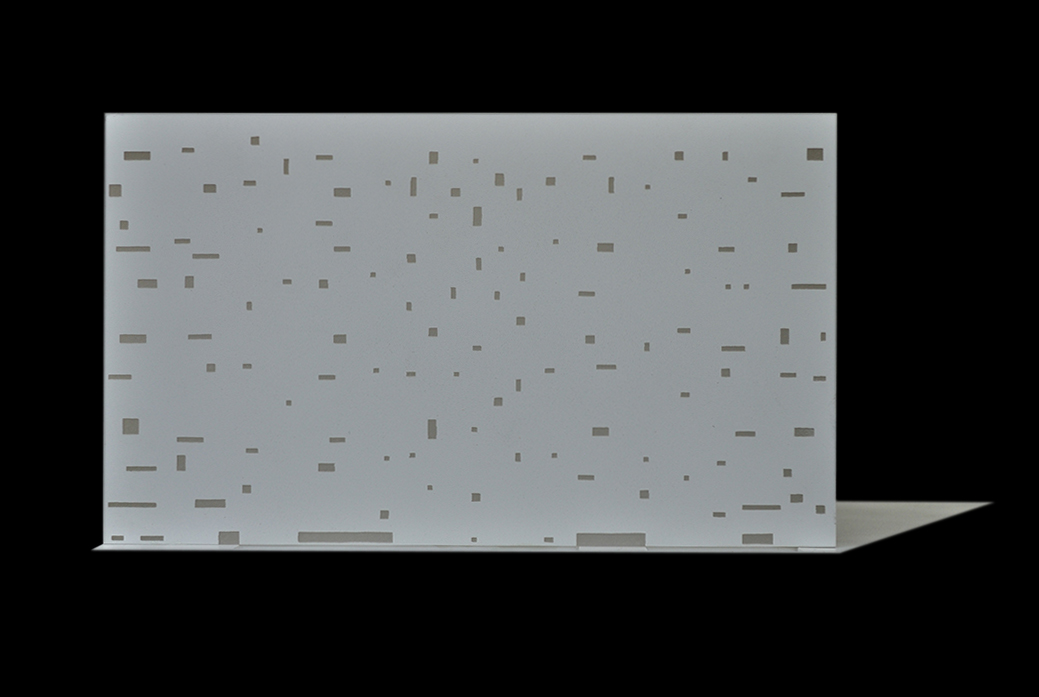
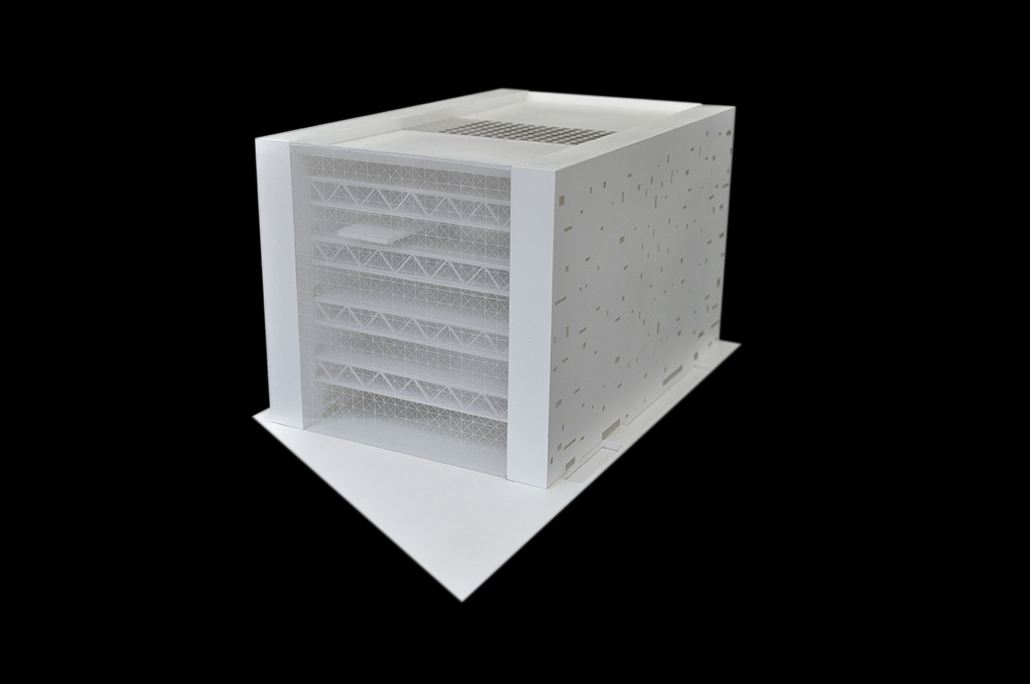
Technical Specifications:
Project Type: Building
Project Start: 2013
Address: Berlin, Germany
Area: 5,922,900 m²
Architecture Design: Paulo Mendes da Rocha, Metro Arquitetos Associados [Gustavo Cedroni, Martin Corullon, Sol Camacho]
Collaborators: Miki Itabashi, Helena Cavalheiro, Isabel Vincke, Marcio Tanaka
Structure: AFA Consult: Engineers Rui Furtado and Pedro Pereira
 Responding to the clear and beautiful statement of Axel Springer’s desires, our proposal was for a building capable of supporting, distributing across space, the activities that will cultivate Axel Springer’s image over time. Editing islands. A permanent discourse, eternally unfinished, with the intention of forming the “Matrix” of the entire “Existing Axel Springer Complex,” in the development of “consciousness and language,” utilizing the best current communication resources.
The engineering of these spaces is carried out through two slender, parallel buildings, each 100 meters long, along Schützens-Strasse and Zimmer-Strasse, made of reinforced concrete and positioned 50 meters apart, creating a rectangular void of 6,500 m² in area. This is in accordance with the trapezoidal shape designated for construction. These two buildings were designed as the pillars for volumetric expansion, with transverse structures in metal trusses. As a result, column-free spaces are created to accommodate the estimated 40,000 m² for the four thousand intended users.
The idea is to create a large prism-like space with crystalline facades along Axel-Springer-Strasse and Jerusalemer-Strasse gardens, taking advantage of sunlight effects, modulated by the timely formation of clouds or mist. The construction system for the editing islands, the transverse truss beams with a structural height of about 6 meters, span the 50-meter distance in groups of four beams for three 10-meter bays each, providing convenience for the slabs and forming autonomous rooms of 1,500 m² each, distributed across the space.
Responding to the clear and beautiful statement of Axel Springer’s desires, our proposal was for a building capable of supporting, distributing across space, the activities that will cultivate Axel Springer’s image over time. Editing islands. A permanent discourse, eternally unfinished, with the intention of forming the “Matrix” of the entire “Existing Axel Springer Complex,” in the development of “consciousness and language,” utilizing the best current communication resources.
The engineering of these spaces is carried out through two slender, parallel buildings, each 100 meters long, along Schützens-Strasse and Zimmer-Strasse, made of reinforced concrete and positioned 50 meters apart, creating a rectangular void of 6,500 m² in area. This is in accordance with the trapezoidal shape designated for construction. These two buildings were designed as the pillars for volumetric expansion, with transverse structures in metal trusses. As a result, column-free spaces are created to accommodate the estimated 40,000 m² for the four thousand intended users.
The idea is to create a large prism-like space with crystalline facades along Axel-Springer-Strasse and Jerusalemer-Strasse gardens, taking advantage of sunlight effects, modulated by the timely formation of clouds or mist. The construction system for the editing islands, the transverse truss beams with a structural height of about 6 meters, span the 50-meter distance in groups of four beams for three 10-meter bays each, providing convenience for the slabs and forming autonomous rooms of 1,500 m² each, distributed across the space.

 An elevated floor and lowered ceiling were proposed for the installations, supplied by the parallel pillar towers, supporting the elevator system – vertical traffic, stairs, restrooms, break rooms, and the entire vertical piping system. Additionally, there are mist production systems on the crystal facades. Each elevator stop will create two spaces, totaling 5,000 m² per floor. In the central area, there is an open space with a skylight and a system for controlling the zenithal sunlight.
The street level of the city of Berlin will be as open as possible to the public, in various intriguing ways, as suggested by the designs. The idea is for an open square, yet climatized – an inevitable contradiction in this case. It will host meetings, conferences, seminars, and international gatherings, with a cafeteria café and a public restaurant offering views of the interior of the built complex.
The visual relationship between the building and the city occurs in two opposing forms. Both the most transparent and the most solid present a strong connection to the urban context. This happens through the opening onto Axel-Springer-Strasse, a large hall dedicated to the news of the day. A spectacle of images and sound. A place to read the world. This workspace, artificially created, is the new place to cultivate future projects, in the face of life’s unpredictability.
An elevated floor and lowered ceiling were proposed for the installations, supplied by the parallel pillar towers, supporting the elevator system – vertical traffic, stairs, restrooms, break rooms, and the entire vertical piping system. Additionally, there are mist production systems on the crystal facades. Each elevator stop will create two spaces, totaling 5,000 m² per floor. In the central area, there is an open space with a skylight and a system for controlling the zenithal sunlight.
The street level of the city of Berlin will be as open as possible to the public, in various intriguing ways, as suggested by the designs. The idea is for an open square, yet climatized – an inevitable contradiction in this case. It will host meetings, conferences, seminars, and international gatherings, with a cafeteria café and a public restaurant offering views of the interior of the built complex.
The visual relationship between the building and the city occurs in two opposing forms. Both the most transparent and the most solid present a strong connection to the urban context. This happens through the opening onto Axel-Springer-Strasse, a large hall dedicated to the news of the day. A spectacle of images and sound. A place to read the world. This workspace, artificially created, is the new place to cultivate future projects, in the face of life’s unpredictability.







