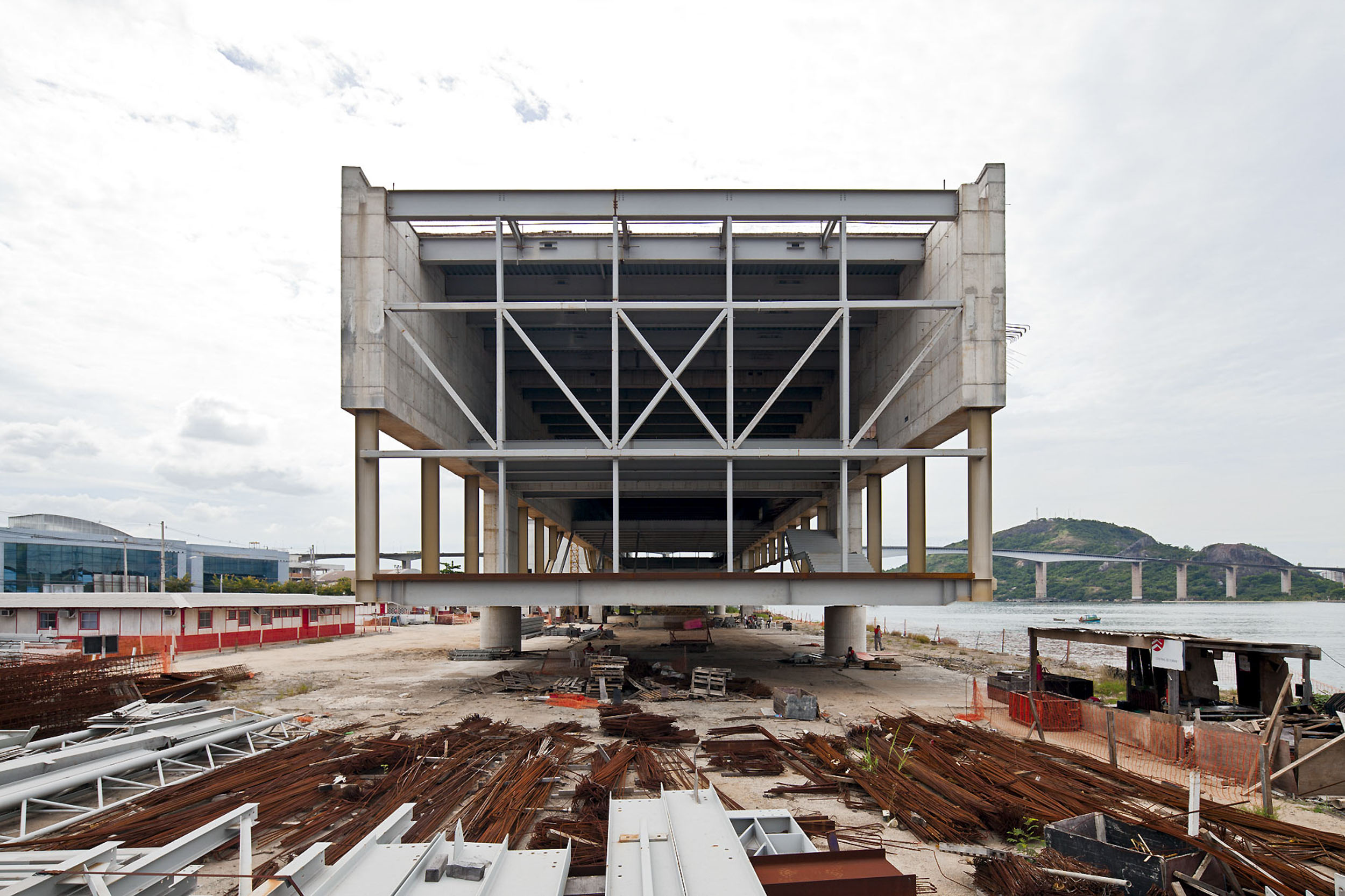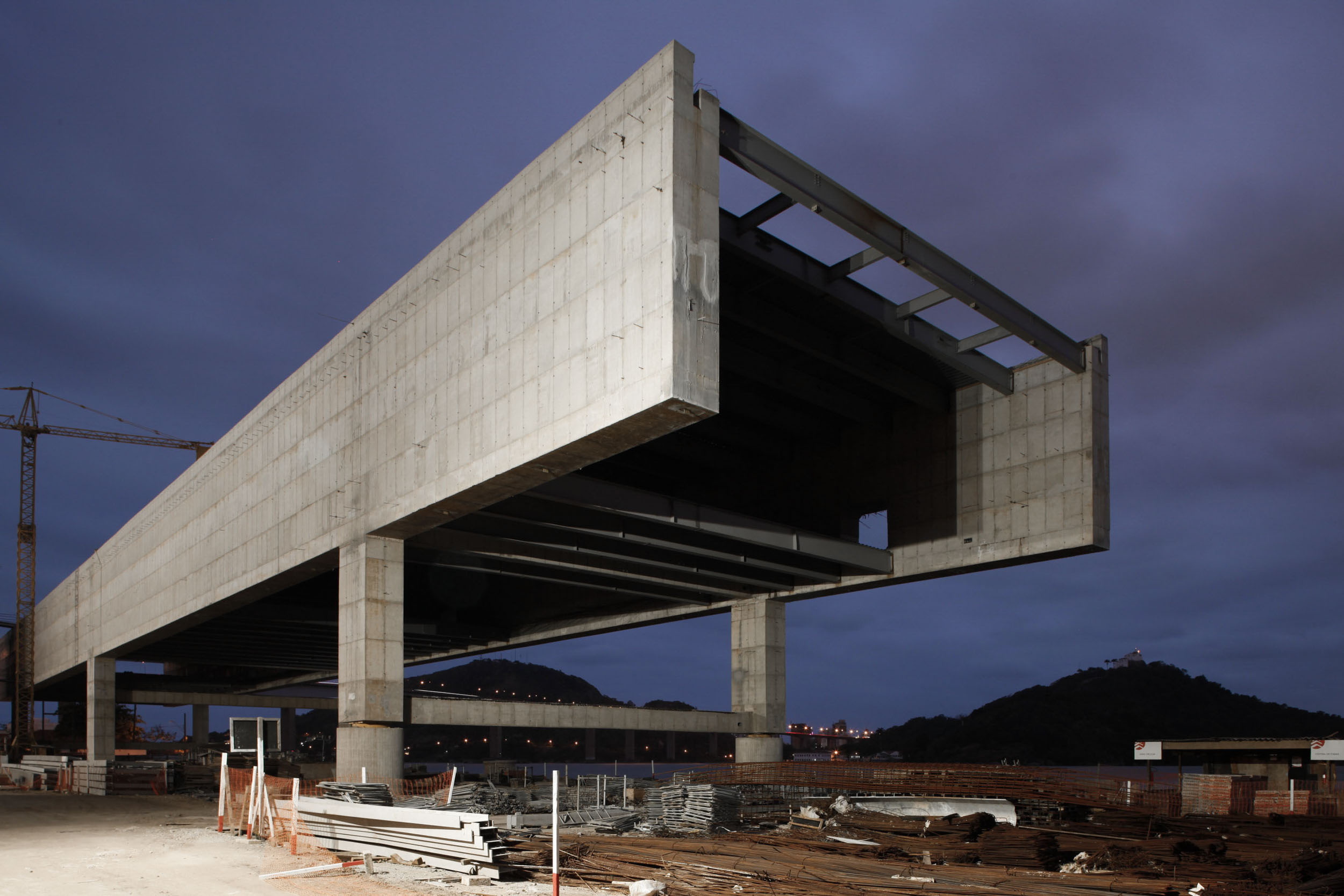Comprising a Museum and a Theater equipped to host large-scale artistic events, the architectural complex designed for Cais das Artes in Vitória has as its central feature the enhancement of the city’s scenic and historical surroundings. Located in Enseada do Suá, on an extensive landfilled esplanade facing the canal that forms the island of Vitória, the project praises this territory built by the monumental confrontation between nature and construction, in a city continually energized by the presence of the port and the constant and vigorous work of the docks.
Such praise, in this case, means the decision to configure the esplanade in question as an open square for public enjoyment: a public promenade by the sea. Additionally, it involves the decision to elevate the buildings off the ground to allow unobstructed views from the square to the surrounding landscape. This includes both the dynamic spectacle of the maritime work related to the port and the city’s natural and architectural heritage, which features the mountains of Vila Velha and the Convento da Penha, located across the canal, in front of the designed complex.
Thus, it is an architectural action urbanistically oriented to align history and geography with a desired vision of the present, while simultaneously indicating a museological conception that seeks to integrate art and science in a unified perspective.
- The monumental confrontation between nature and construction in this place suggests buildings suspended in the air and unobstructed views of the landscape and the spectacle of maritime activities.
- In the Theater, the unsuited ground below sea level necessitates elevating the stage and auditorium levels to accommodate the stage foundations and support machinery.
- The Museum will feature large openings to the square with no direct sunlight. Reflected light from the ground and a view of external events will be visible from the museum floor.
- The exceptional orientation allows circulation between the Museum’s exhibition areas via the southern exterior side of the building, through transparent ramps with views of the sea, ships, and the mountains of Vila Velha. The large esplanade, between the avenue and the quay wall, will remain open and designated for public use, including performances, cafés, bookstores, and outdoor exhibitions.
Text by Paulo Mendes da Rocha in the project sketches.
With a climate-controlled Museum featuring a 3,000-square-meter exhibition area and a Theater with a capacity for 1,300 spectators, designed to accommodate multiple uses, the Cais das Artes complex aims to equip the city of Vitória to host significant artistic performances, positioning it as a national cultural hub. In other words, it seeks to place the city on the itinerary of traveling events (musical shows, theatrical performances, dance performances, and art exhibitions) that circulate through major Brazilian capitals, and to host large Events, Festivals, or Permanent Music and Dance Companies.
Spatially, the architectural complex integrates into an area of urban expansion that has received significant investments, both public and private, and now hosts large new facilities, such as administrative buildings, courts, shopping centers, and residential condominiums. It is, as is clear, a strategic area for the economic and cultural development of the city.
The Museum Building is configured with two large prestressed concrete beams, elevated 3 meters above the ground, each with only three supports and spaced 20 meters apart. Between these beams are halls with a constant width of 20 meters and various lengths distributed across three main levels. These open halls are visually connected to each other and to the square through slanted frames, allowing indirect light reflected from the floor while avoiding direct sunlight. These halls will primarily be used for exhibitions. The remaining program is concentrated in an adjoining tower, which extends to the ground, measuring 22 meters by 22 meters in plan and 23 meters in height, connected to the main body through small bridges.
The Theater features two lateral galleries, each 10 meters wide, extending the full length of the building at 69 meters, which accommodate all circulation areas for both the public and artists and technicians, as well as dressing rooms, technical rooms, and equipment. Between the two galleries are the Auditorium and Balconies, as well as the Stage and Backstage areas.
Like the Museum, the Theater is also elevated from the ground: only the technical areas beneath the stage and the restaurant touch the ground. It opens to a seaside promenade covered by the theater building itself, with its end pillars located in the water, five meters from the regulated front of the territory. This technical choice is justified by the similarity of the soil characteristics in the recent hydraulic fill and the canal bed.
Technical Specification
Project Type Building
Project Start 2007
Address Vitória, ES
Land Area 20,050 m²
Built Area 30,000 m²
Architecture Design 2008
Architectural Design Paulo Mendes da Rocha [Author]; Anna Ferrari, Gustavo Cedroni, Martin Corullon [Co-authors]; Miki Itabashi, Marcia Terazaki, Flavio Rogozinski, Paloma Delgado, Paula Mendonça, Carolina Leonelli, Fernanda Vida, Larissa Guelman [Collaborators]
Structural Engineering Kurkdjian & Fruchtengarten Engenheiros Associados – Eng. Jorge Zaven Kurkdjian
Electrical, Plumbing, and Additional Installations ETIP Projetos de Engenharia – Eng. Airton Vianna
Hydraulics and Drainage Consulting Eng. Julio Cerqueira César
Automation and Security Design HOS Projetos
HVAC Systems Thermoplan Engenharia Térmica – Eng. Eizo Kosai
Acoustics and Stage Technology Acústica & Sonica Consultores – Arq. José Augusto Nepomuceno
Lighting Design Ricardo Heder
Special Flooring Design LPE Engenharia e Consultoria – Eng. Silvia Maria Botacini
Waterproofing Design Proassp Assessoria e Projetos
Construction Photography Leonardo Finotti
Video Pedro Kok































