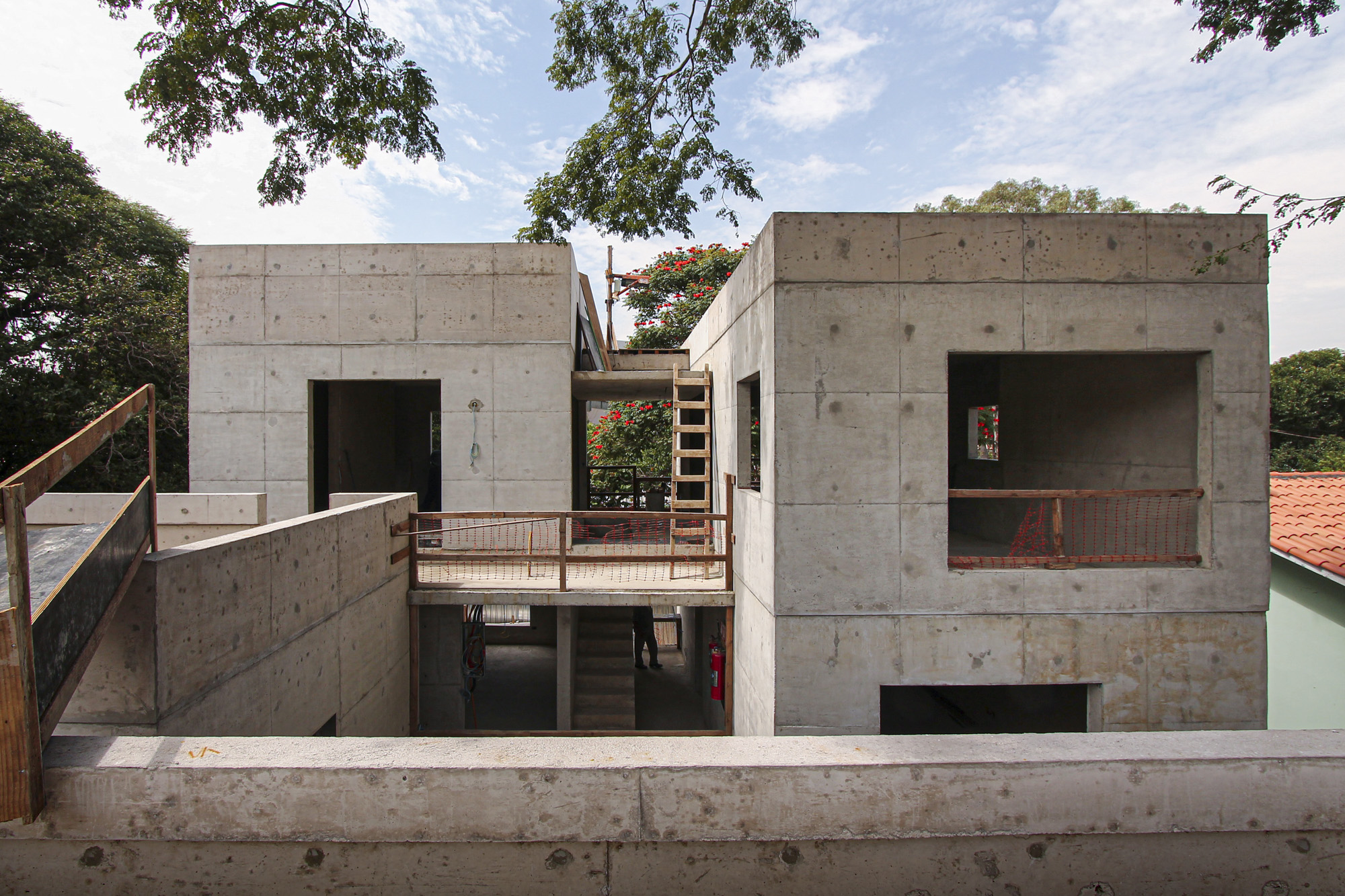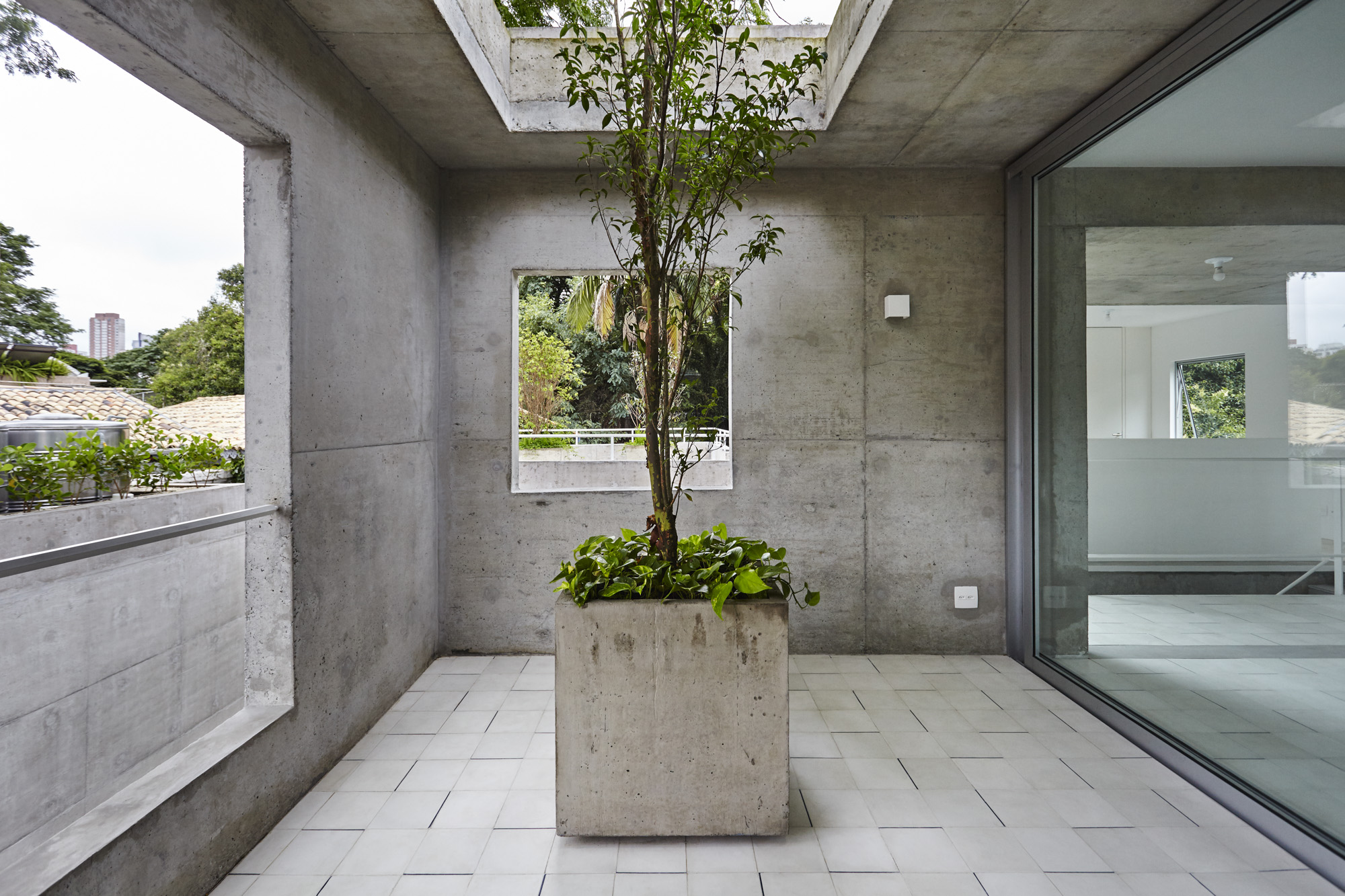The project for this house consists of four volumes of varying heights, executed in exposed concrete and interconnected by glass-enclosed circulation areas. The organization of these volumes on the lot also creates a series of courtyards and gardens, enhancing the relationship between the exterior and interior of the residence. Located in Jardim Paulistano, a predominantly residential neighborhood with good access and services nearby, the house is organized as follows: the ground floor includes common areas, gardens, and courtyards; the first floor features four suites; the second floor has a guest room, terrace, and office; and the garage is located in the basement, accessed by a ramp.
Technical Specification:
Project Type: Residential
Project Start: 2013
Project Completion: 2015
Address: Rua Coronel Bento Noronha, 190
Land Area: 353 m²
Built Area: 450 m²
Architectural Design: Martin Corullon, Gustavo Cedroni, Marina Ioshii, Rafael de Sousa, Luiz Tavares, Bruno Kim, Isadora Marchi
Client: Private
Construction Company: Marcondes Ferraz Engenharia
Flooring: Hydraulic tiles, METRO line, manufacturer Brasil Imperial
Sanitary Fixtures and Fittings: Deca
Photography: Ilana Bessler and Gianfranco Vacani [assistant]


![M:PROJETOS162 [res bento noronha]apresentaçãodiagramas162 M:PROJETOS162 [res bento noronha]apresentaçãodiagramas162](https://metroarquitetos.com.br/wp-content/uploads/2023/06/003-2.jpg)
![/Volumes/METRO/PROJETOS/162 [bento noronha]/11 DIVULGACAO/DWG/16 /Volumes/METRO/PROJETOS/162 [bento noronha]/11 DIVULGACAO/DWG/16](https://metroarquitetos.com.br/wp-content/uploads/2023/06/004-2-e1711977399911.jpg)
![/Volumes/METRO/PROJETOS/162 [bento noronha]/11 DIVULGACAO/DWG/16 /Volumes/METRO/PROJETOS/162 [bento noronha]/11 DIVULGACAO/DWG/16](https://metroarquitetos.com.br/wp-content/uploads/2023/06/005-2.jpg)



![/Volumes/METRO/PROJETOS/162 [bento noronha]/11 DIVULGACAO/DWG/16 /Volumes/METRO/PROJETOS/162 [bento noronha]/11 DIVULGACAO/DWG/16](https://metroarquitetos.com.br/wp-content/uploads/2023/06/009-3-e1711977450123.jpg)
![/Volumes/METRO/PROJETOS/162 [bento noronha]/11 DIVULGACAO/DWG/16 /Volumes/METRO/PROJETOS/162 [bento noronha]/11 DIVULGACAO/DWG/16](https://metroarquitetos.com.br/wp-content/uploads/2023/06/010-2-e1711977477311.jpg)
![/Volumes/METRO/PROJETOS/162 [bento noronha]/11 DIVULGACAO/DWG/16 /Volumes/METRO/PROJETOS/162 [bento noronha]/11 DIVULGACAO/DWG/16](https://metroarquitetos.com.br/wp-content/uploads/2023/06/011-2-e1711977500857.jpg)












