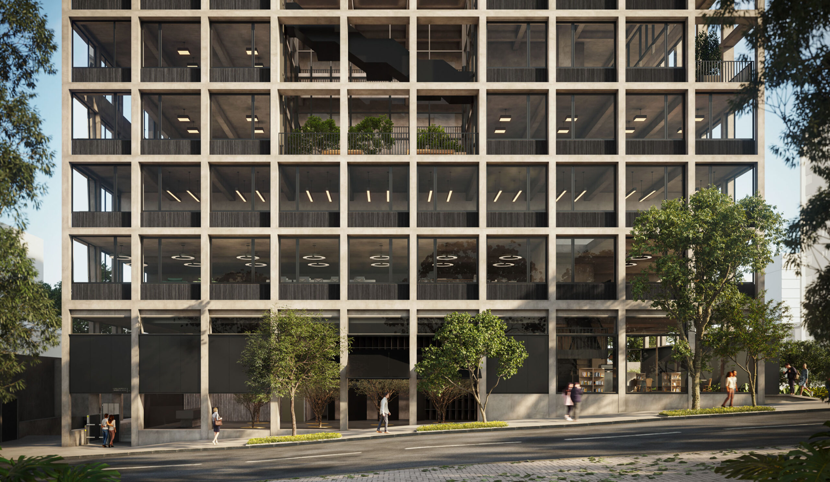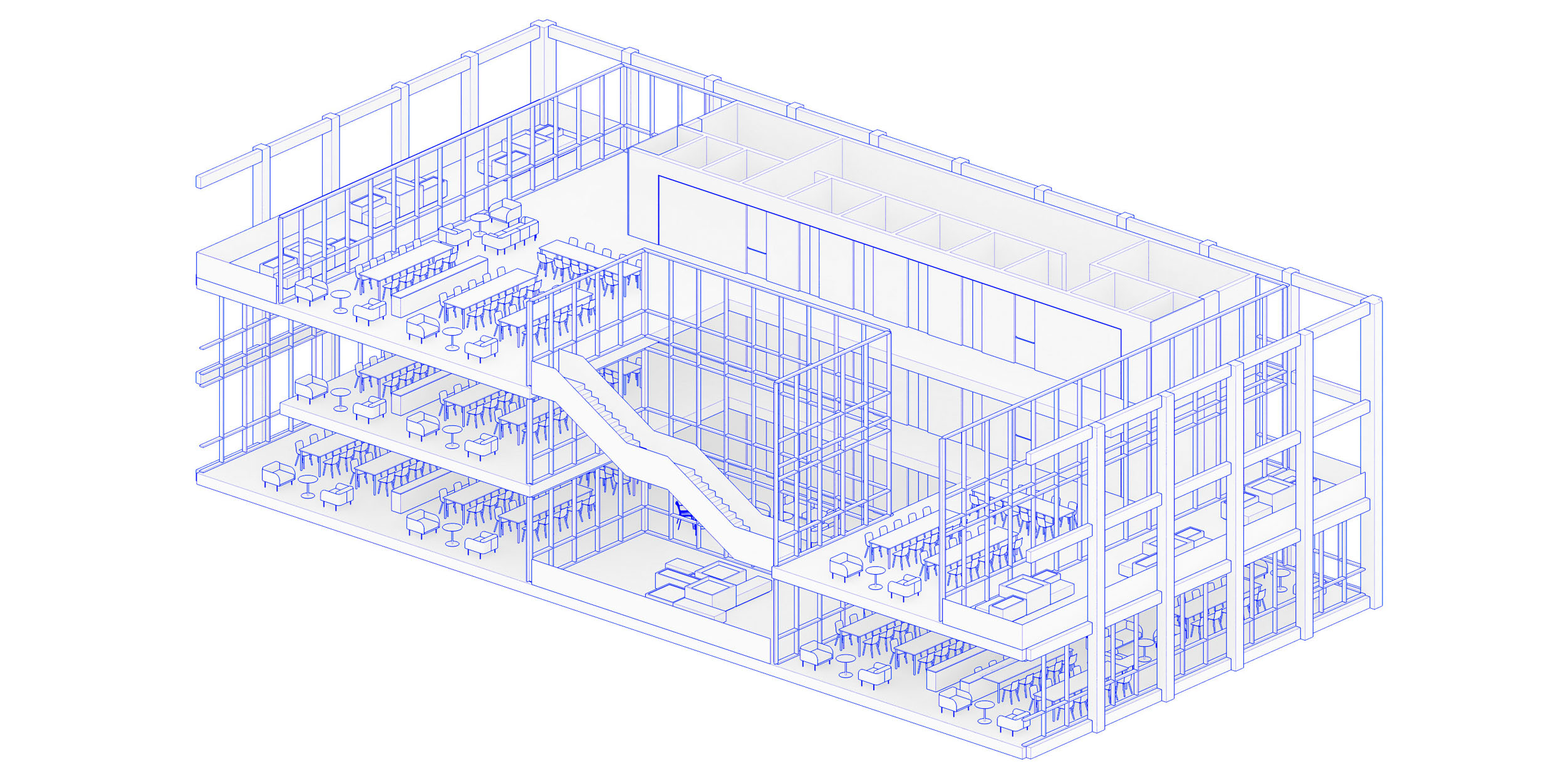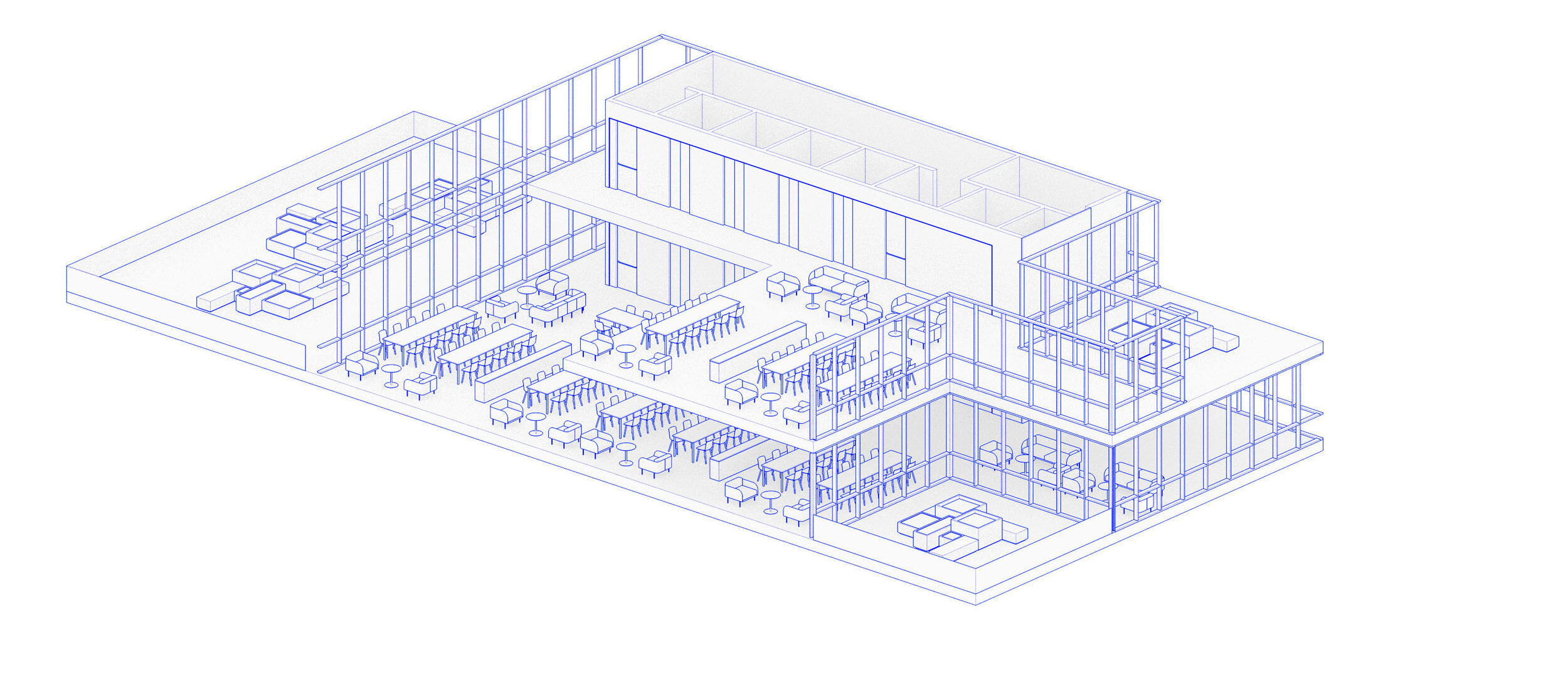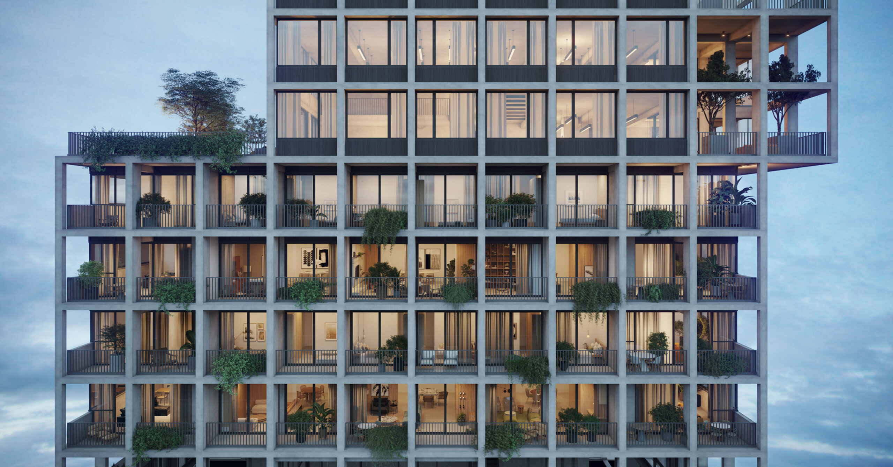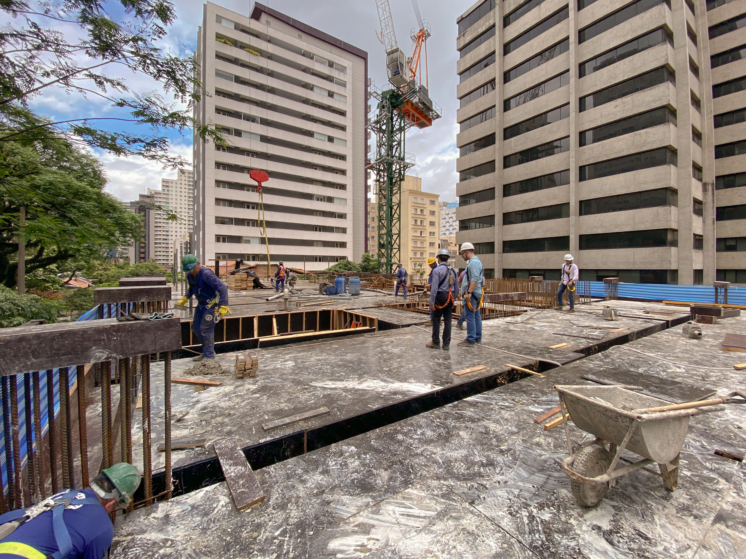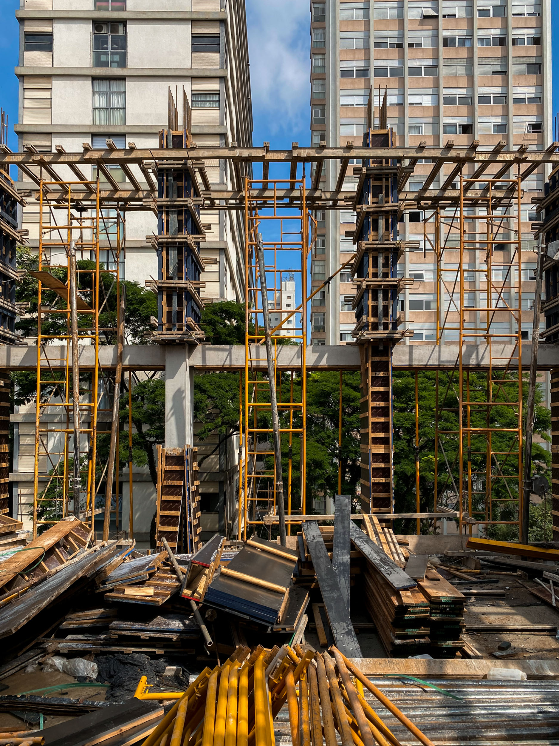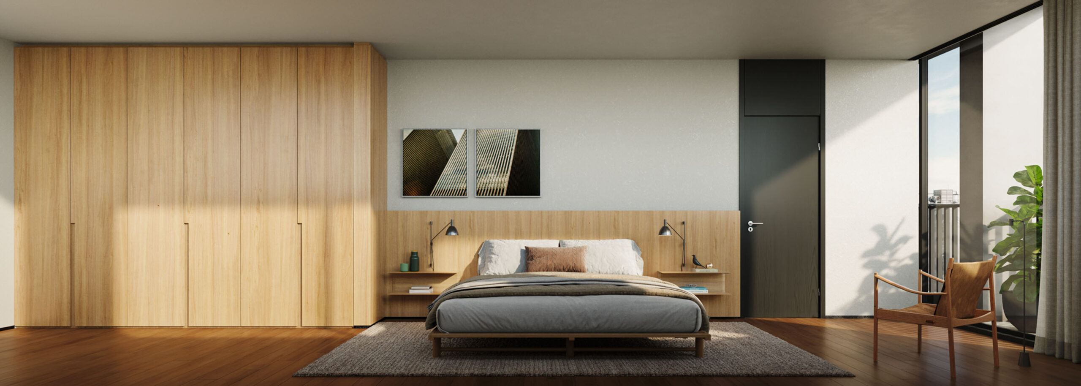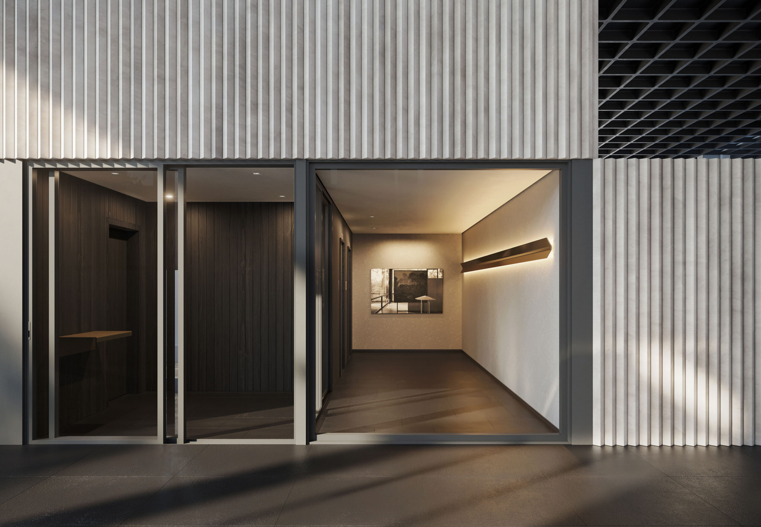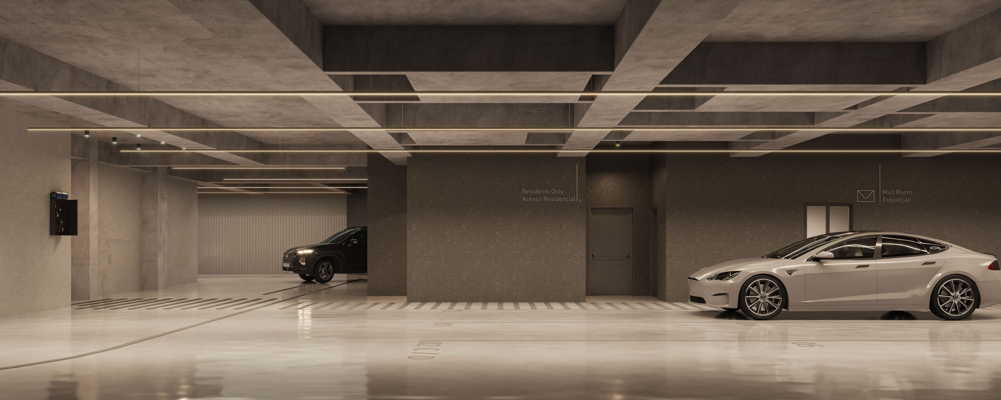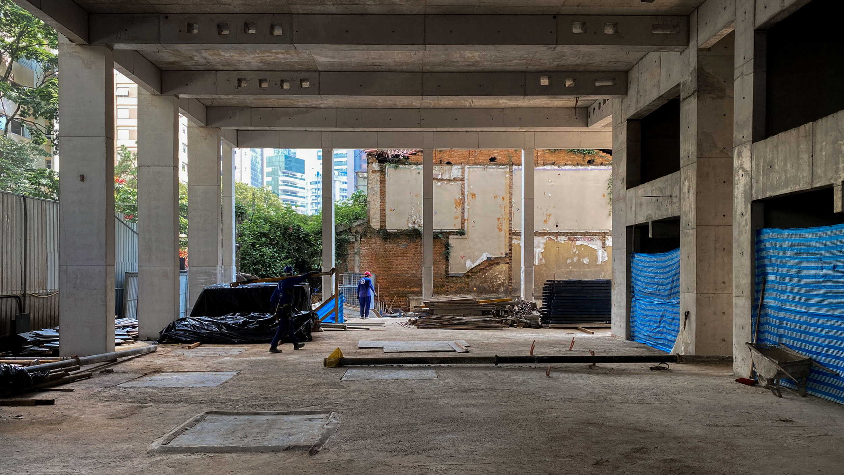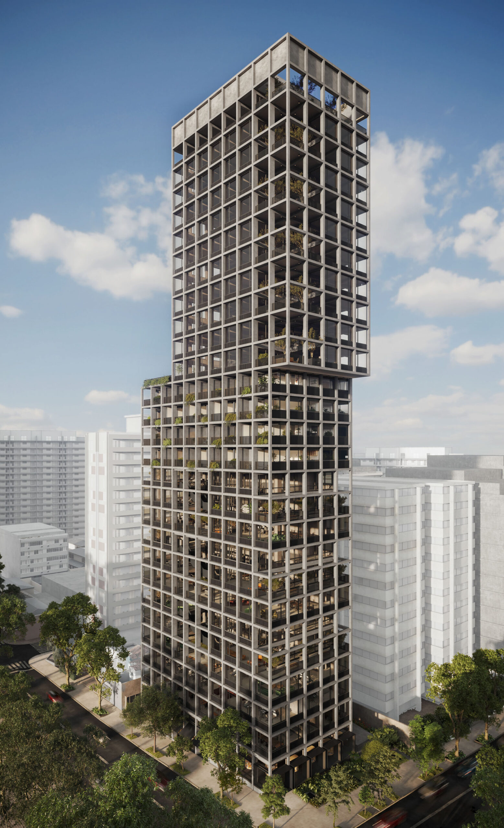The Haddock 167 building is designed to accommodate a variety of uses—offices, residences, commerce, and services—within a single structure. This urban typology, the multifunctional building, is a defining feature of São Paulo’s architecture from the second half of the 20th century, with outstanding examples such as the Copan Building and the Conjunto Nacional. In recent decades, urban planning regulations have once again encouraged this approach, and this project presents an opportunity to explore new architectural forms for buildings with complex programs.
In this project, we avoided the traditional approach of formally differentiating functions—particularly the common strategy of creating a base at street level for commercial and service programs, which are more public, with a separate volume above for offices and residences. Instead, this project is conceived as a homogeneous structure, a concrete grid that repeats from the street level to the top of the building, reinforcing its tower-like character—an architectural object that can be perceived in the same way both by pedestrians at street level and from a distance within the cityscape. The different programs fit into this uniform structural grid, adapting to various functional requirements and creating a dynamic interplay of solid and void, adding complexity to the otherwise rigorous structure.
Another relevant aspect in the design of the project is its location: a corner lot, very close to Av. Paulista, the highest area of the city, surrounded by a consolidated vertical landscape. Taking advantage of the voids created by double and triple-height spaces, it was possible to elevate the building far above its neighbors, offering an extraordinary panoramic view of São Paulo. At the same time, this greater height allows the building to be seen from a distance and from various angles, making it stand out in the urban landscape. Based on these concepts—a vertical tower, formally defined by a rigorous structural grid, rising above its surroundings with a strong presence in the skyline—the project’s main architectural gesture emerged: a subtle shift in the upper portion of the tower, disrupting the strict grid pattern and transforming the building into an intriguing object, distinct from conventional high-rises.
Technical Specifications
Project Type: Mixed
Project Start: 2021
Project Completion: 2026
Address: Rua Haddock Lobo 167
Area: 14,000 m²
Architectural Design: Gustavo Cedroni Martin Corullon Amanda Amicis Andrea Lakatos Ana Dora Fortes Breno Felisbino Bruna Nepomuceno Gabriela Lamanna Lucas Damiani Mariana Byczkowski Matheus Soares Neno Loschi
Client: Idea! Zarvos
3D Renderings: @ddd_onze [Ricardo Iannuzzi] @studiovir [Studio Vir]
Project Coordination: Voile Projetos
HVAC and Pressurization: Vetor Consultoria e Projetos de Engenharia
Frames and Glazing: Crescêncio Engenharia
Concrete Structure: Aluizio A M d’Avila Engenharia de Projetos
Electrical Hydraulic and Fire Systems: Duall Engenharia
Visual Communication: Nitsche Arquitetos
Lighting Design: Estudio Carlos Fortes
Landscape Design: Cardim Arquitetura Paisagística
Waterproofing: PROASSP Assessoria e Projetos
Fire Safety Consulting: Engepoint Projetos e Engenharia
Photography: Metro Arquitetos

