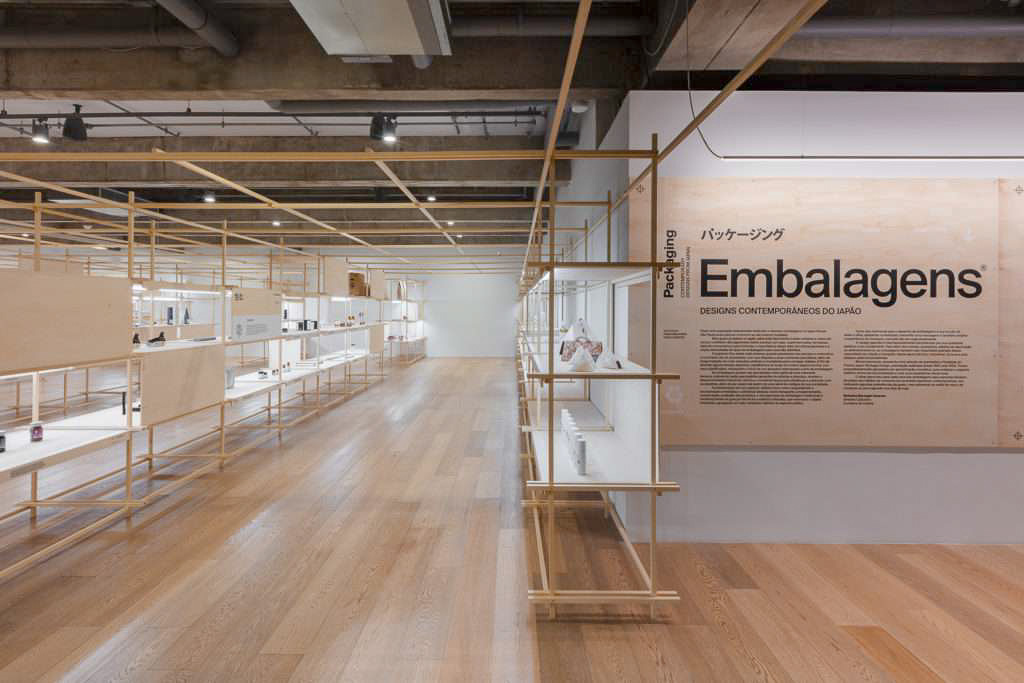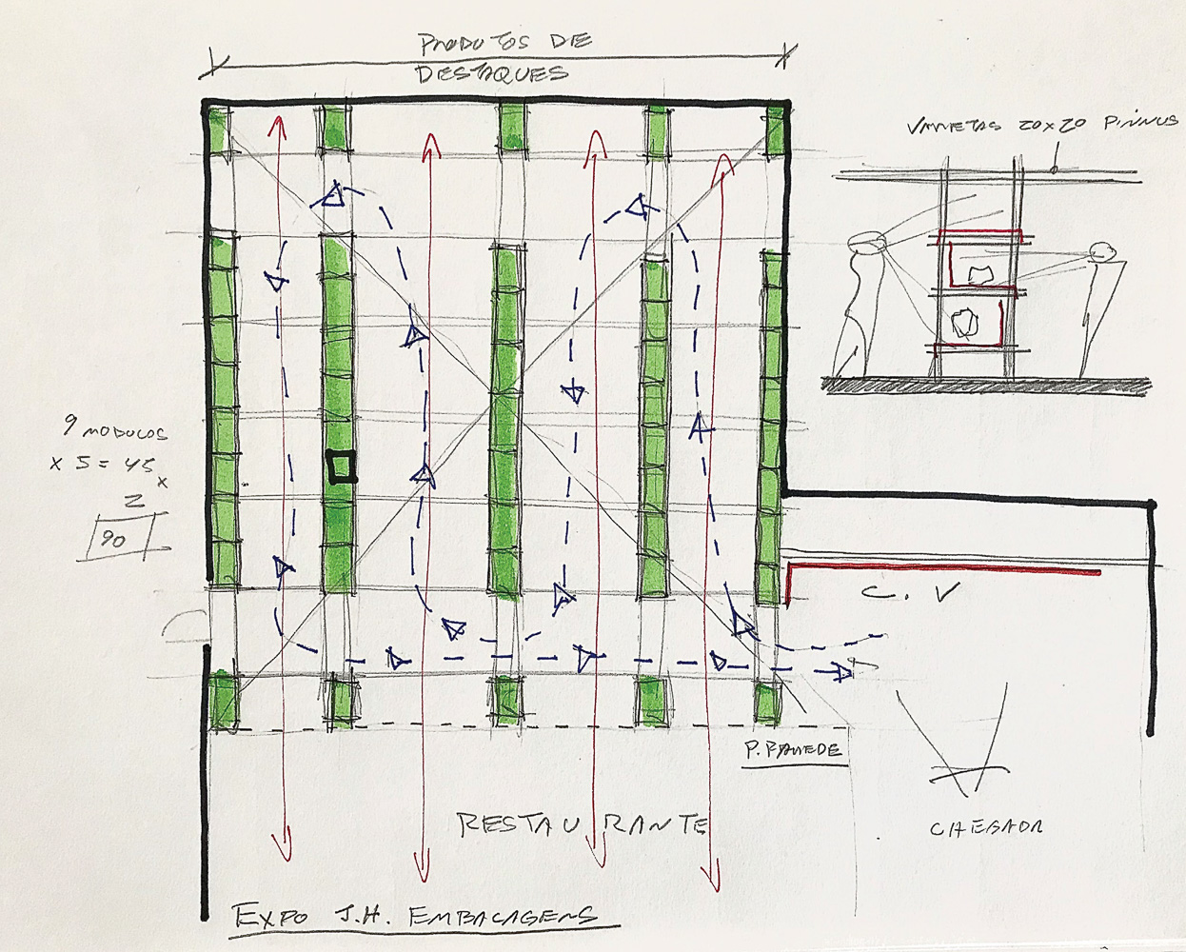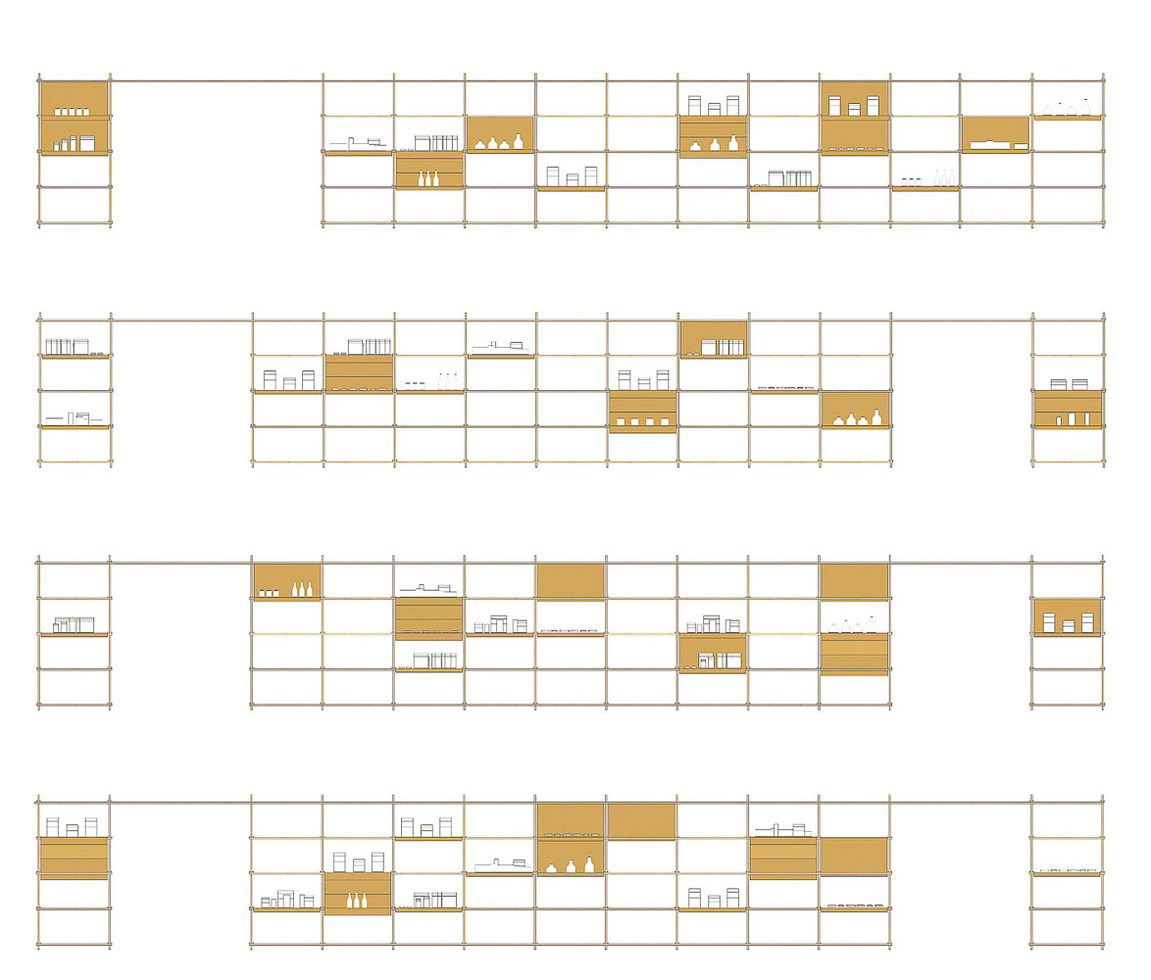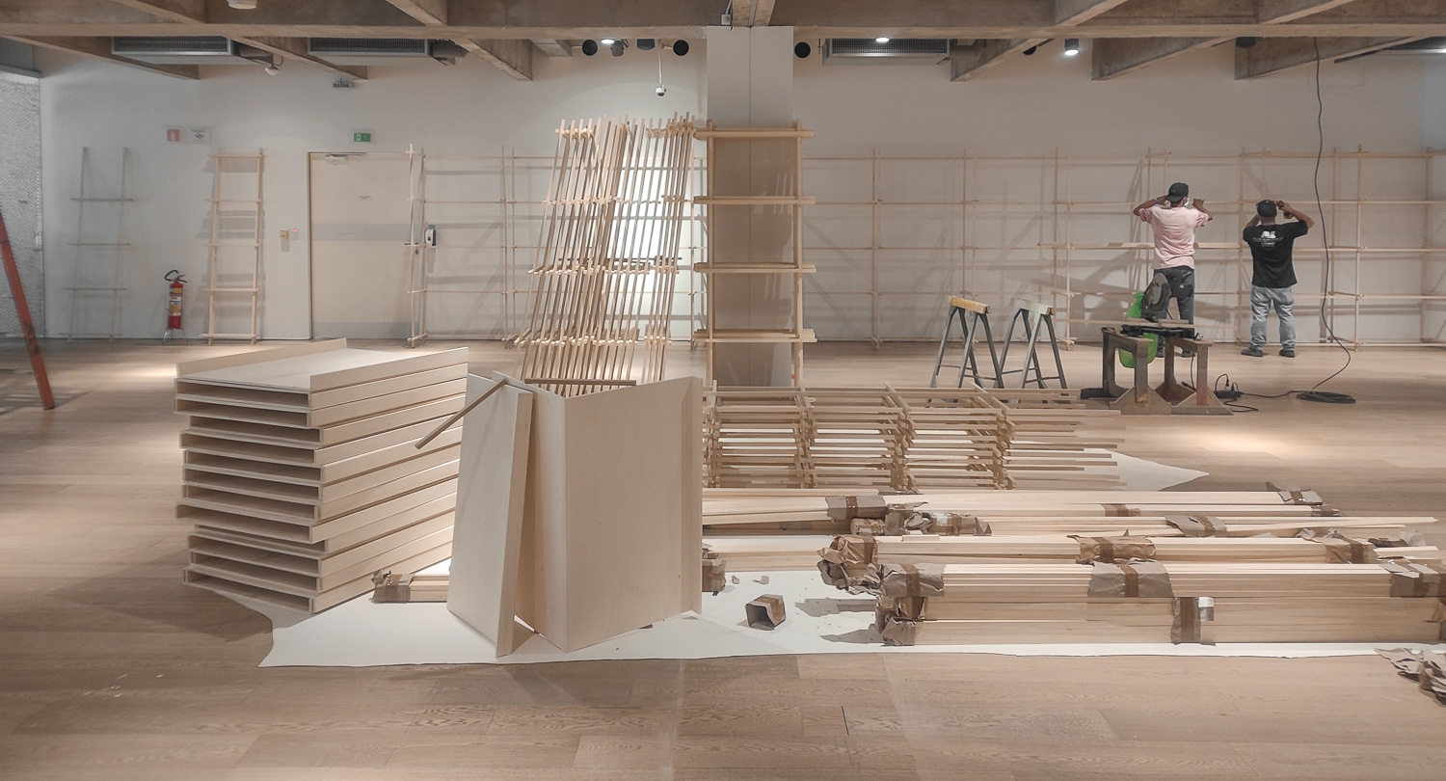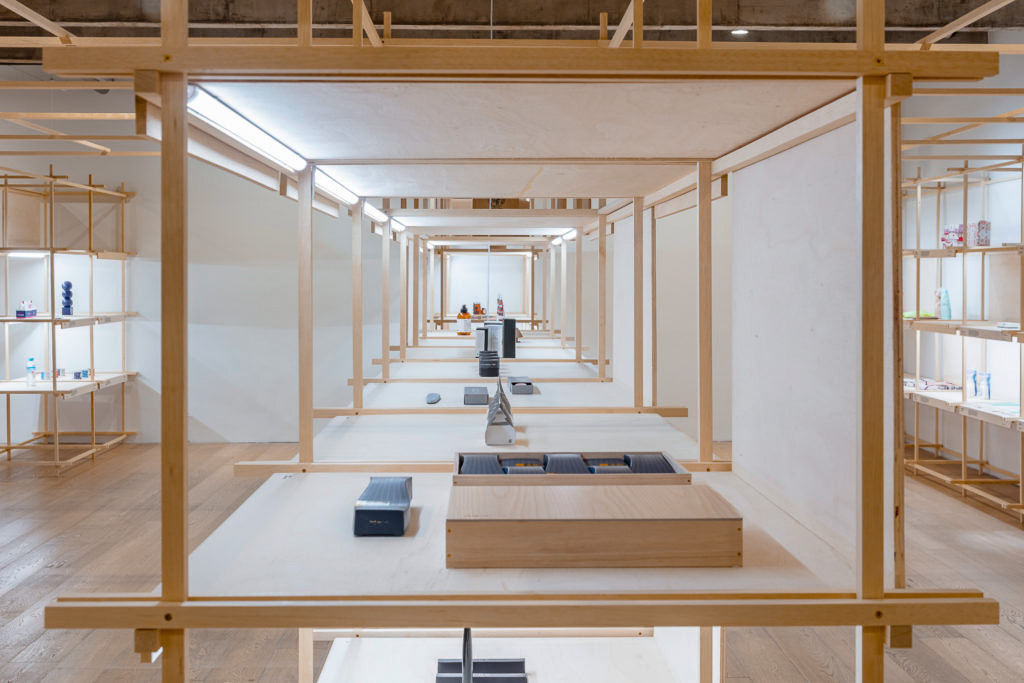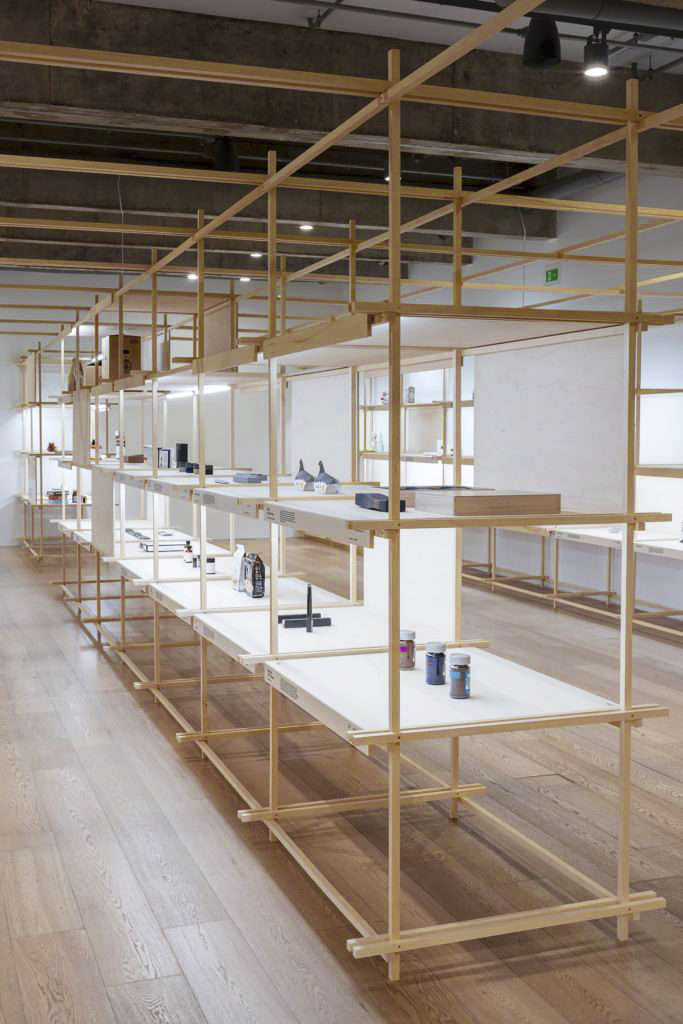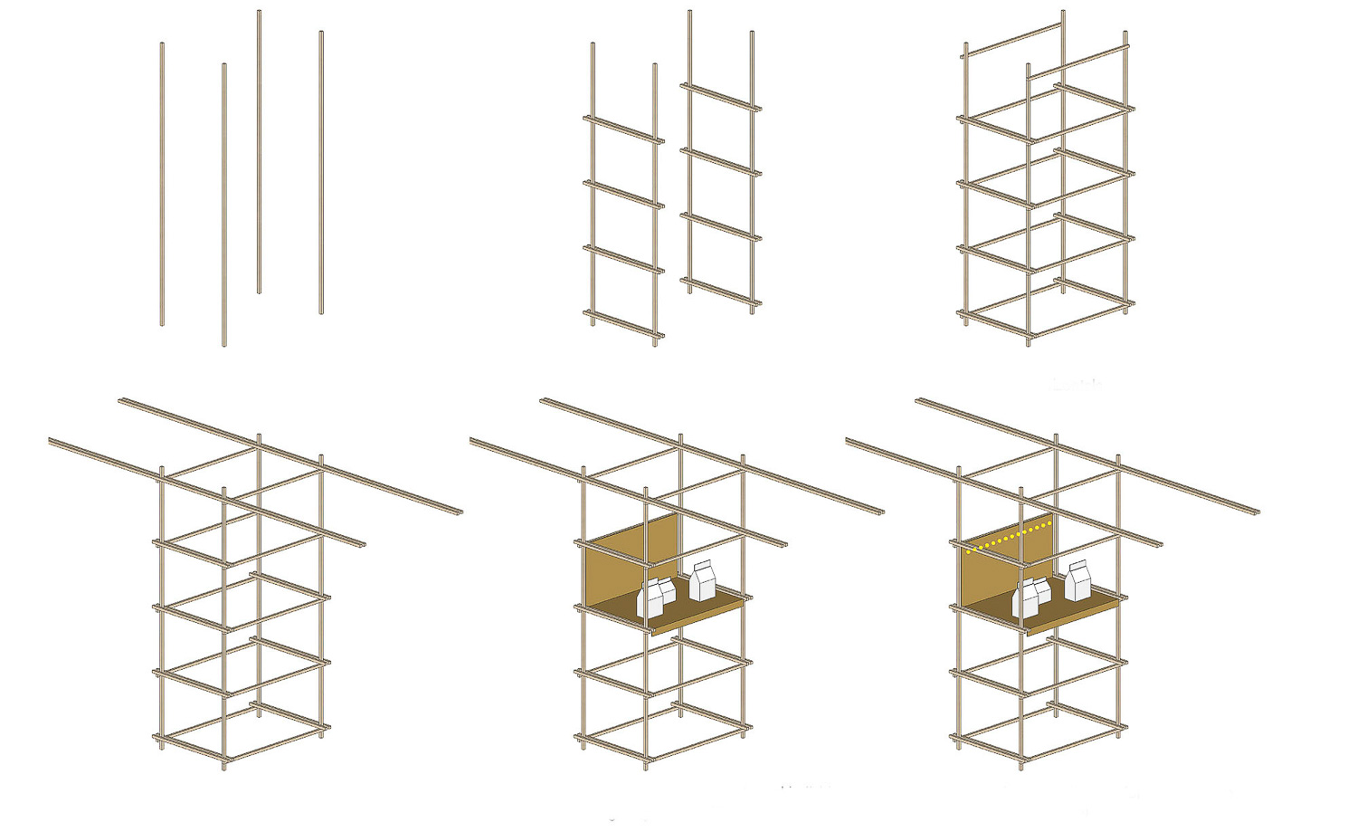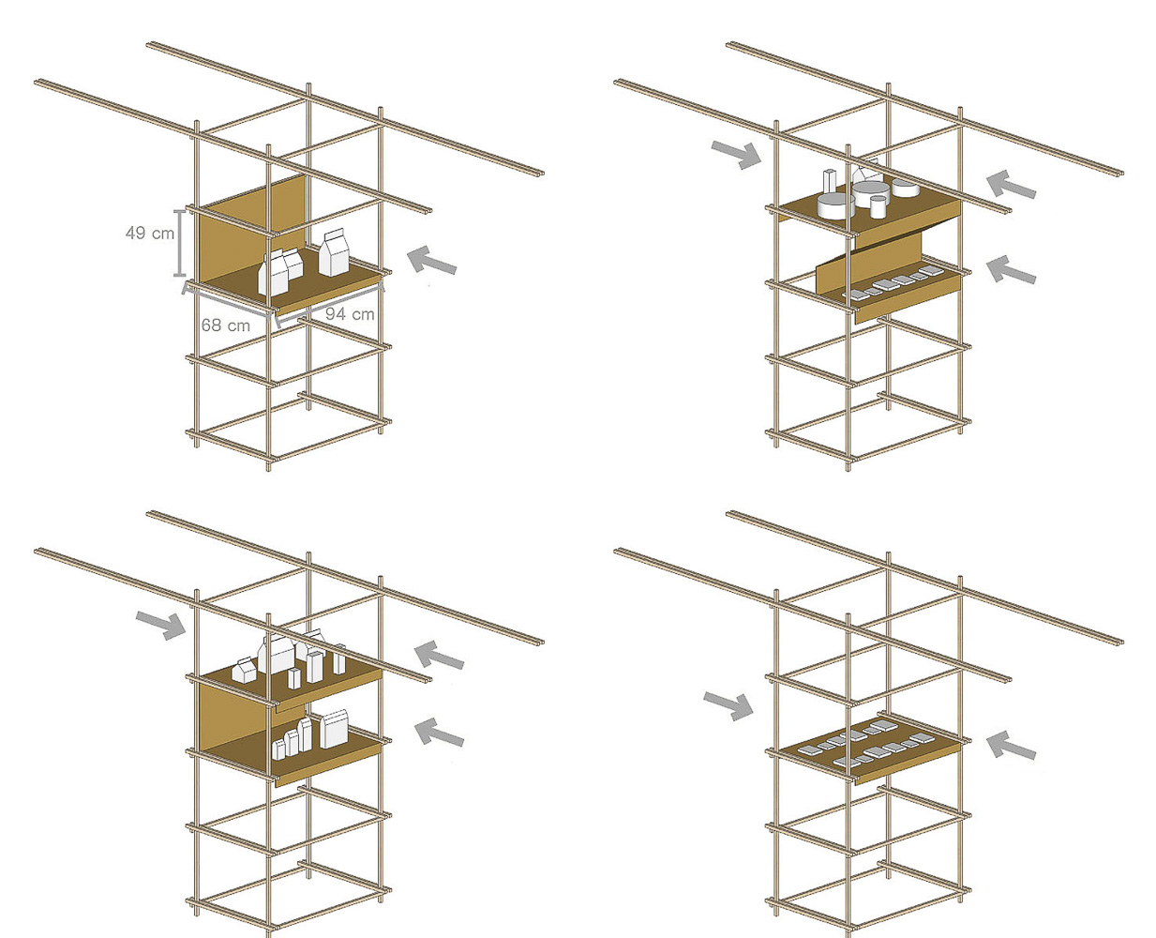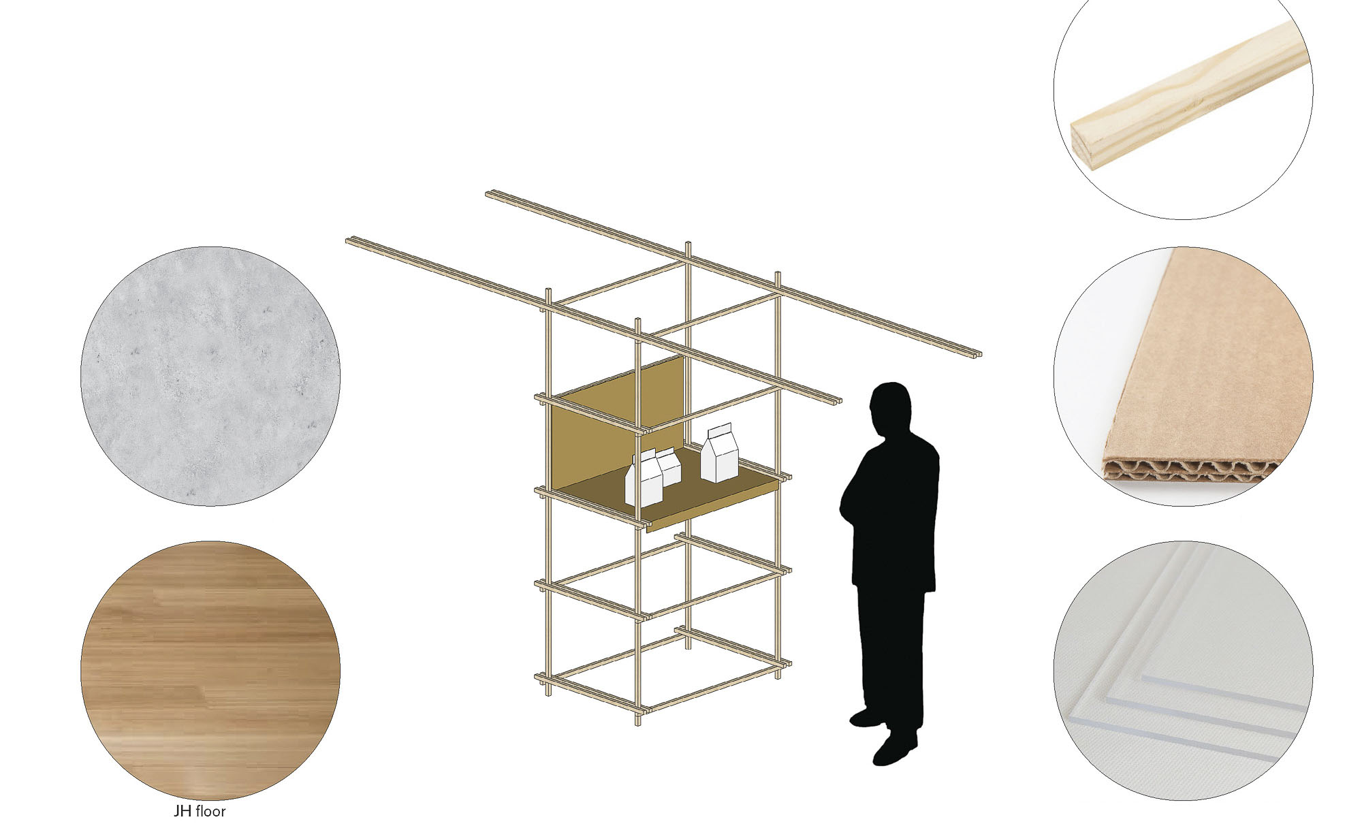The exhibition design, which organizes the set of packaging on display, creates a correlation between the commercial environment and Japanese building traditions. The proposal is structured by a regular grid made of wooden rods and shelves, shaping a space that balances transparency and functionality, unifying the exhibition journey.
The project’s starting point was to fully occupy the exhibition area using a mesh of thin, overlapping rods. This mesh organizes the objects on shelves of various types, maintaining strategic voids and creating multiple visual axes between the corridors. The result is a dynamic environment where visitors can move fluidly through the exhibition, always maintaining a visual connection with the different pieces on display.
The neutral color palette, consisting of wooden and white materials, was a conscious choice. This subtle tone contrasts with the showcased packaging, which becomes the focal points of the exhibition. Combining structural lightness and functionality, the exhibition design enhances the visitor’s experience, promoting a sensitive and fluid interaction with the works while preserving the minimalist and harmonious character of the exhibition.
Technical Specification:
Project Type: Exhibition Design
Project Year: 2021
Address: Japan House, São Paulo, SP, Brazil
Area: 250 m²
Architecture Team: Gustavo Cedroni, Martin Corullon, Stella Bloise
Lighting Design: Camille Laurent
Visual Communication: Estúdio Campo
Photos: Wagner Romano/Press Release
