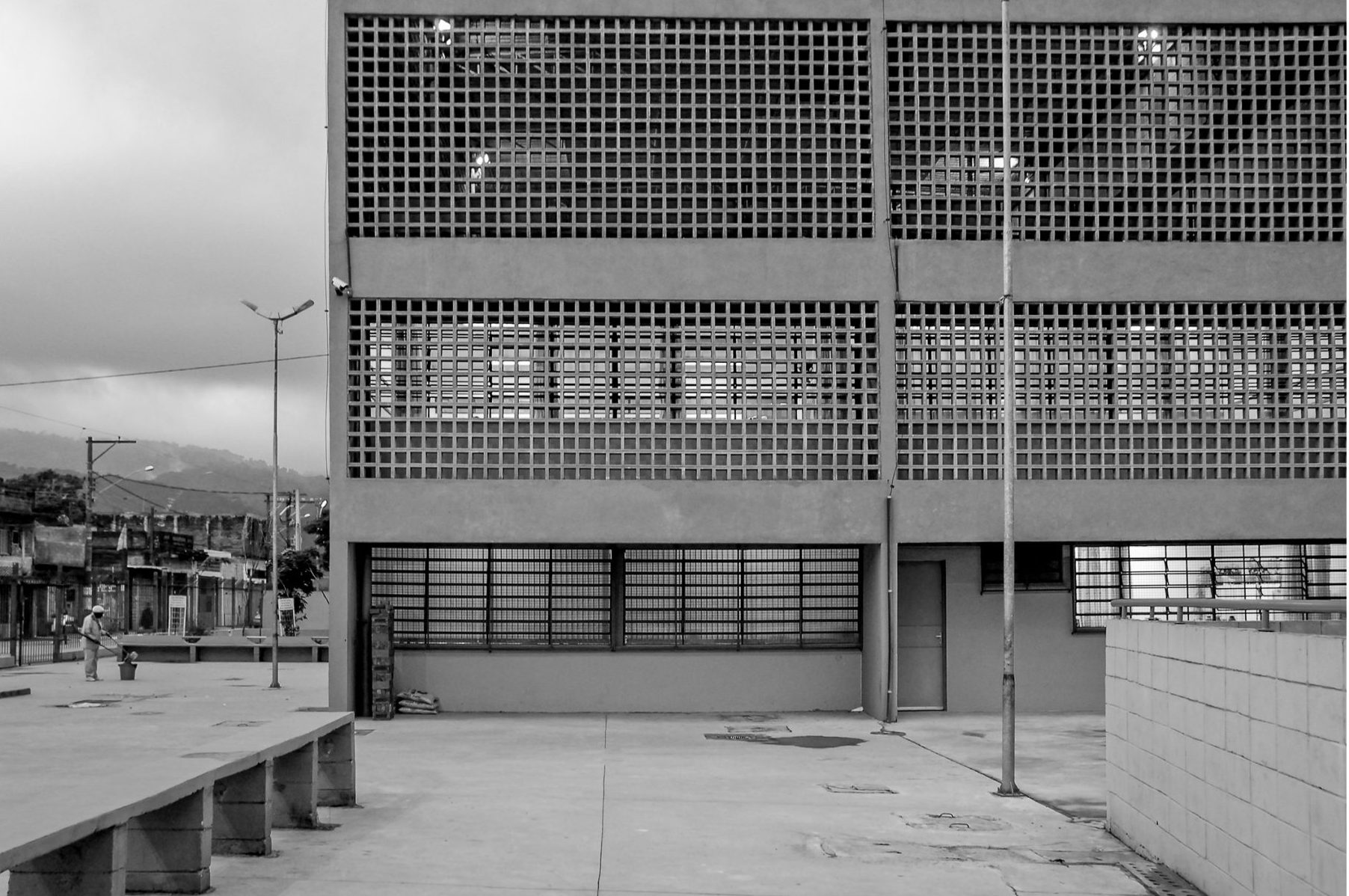The Mario Lago Municipal Elementary School was built as part of a government program aimed at reducing the historical shortage of educational spaces in the city of São Paulo. The idea implemented in this low-budget project was to position the communal spaces, such as the sports court and the covered patio, directly connected to the street, and therefore to the community, allowing their use during hours outside of school operation. The eleven classrooms and other facilities were organized in a vertical block at the back of the site. The resulting form of this arrangement is enclosed by a membrane of concrete blocks that serves to control sunlight exposure and ensure security, without obstructing the visual connection between the building and its surroundings.
Technical Specification
Project Type Building
Project Year 2005
Address São Paulo, SP
Land Area 2.800 m²
Built Area 3.250 m²
Architectural Design Martin Corullon, Anna Ferrari, Gustavo Cedroni
Collaborators Carolina Castro, Veit Grundmann
Photography Gustavo Cedroni








