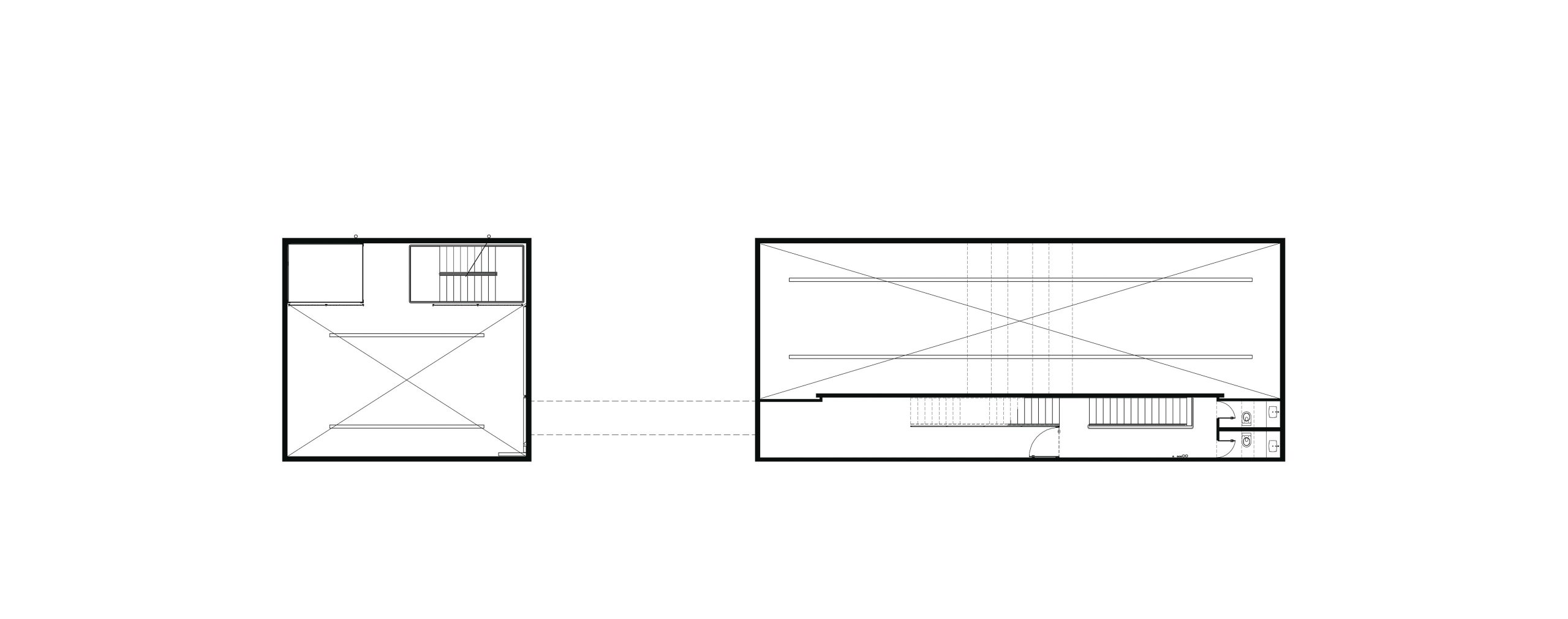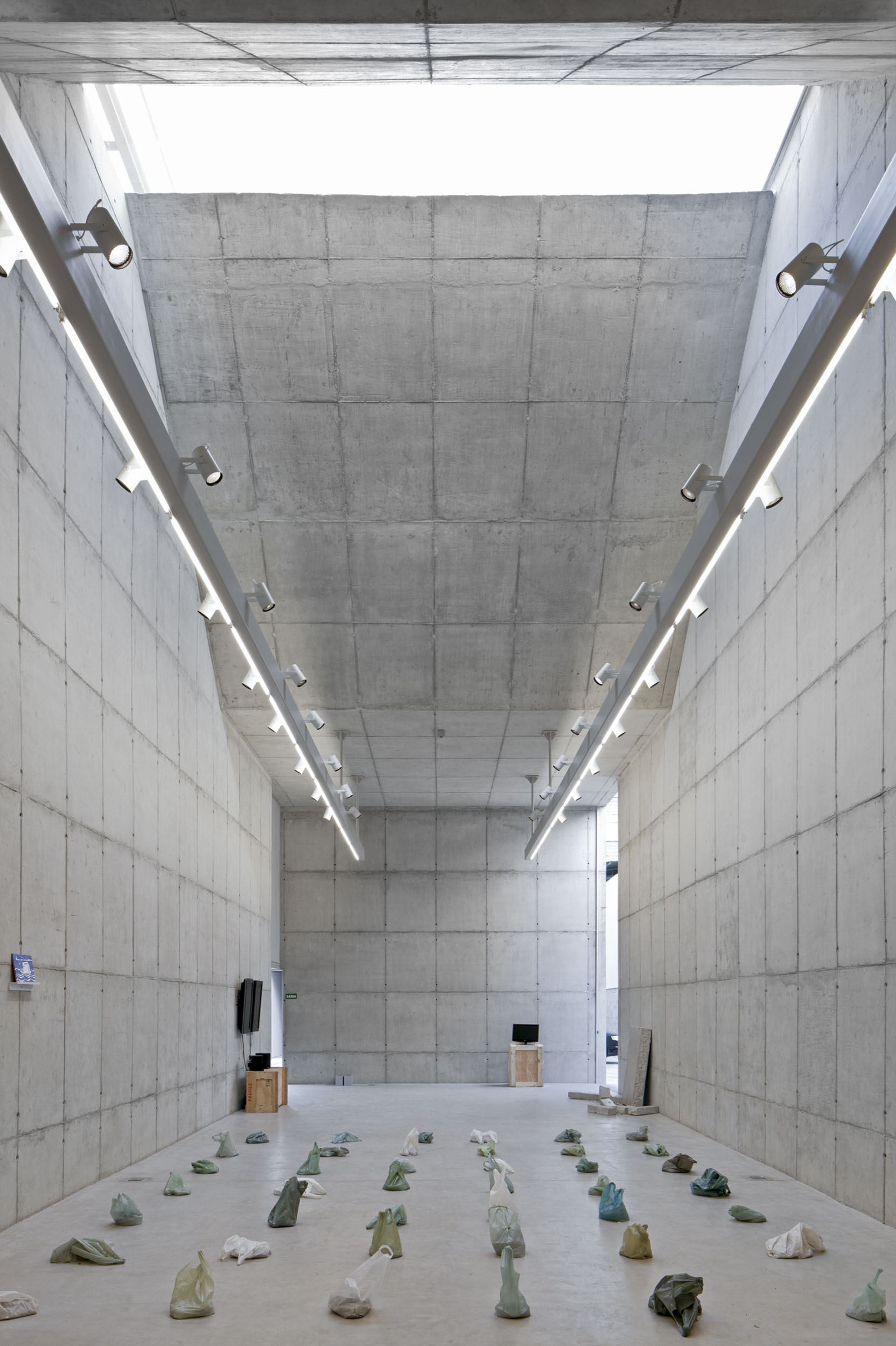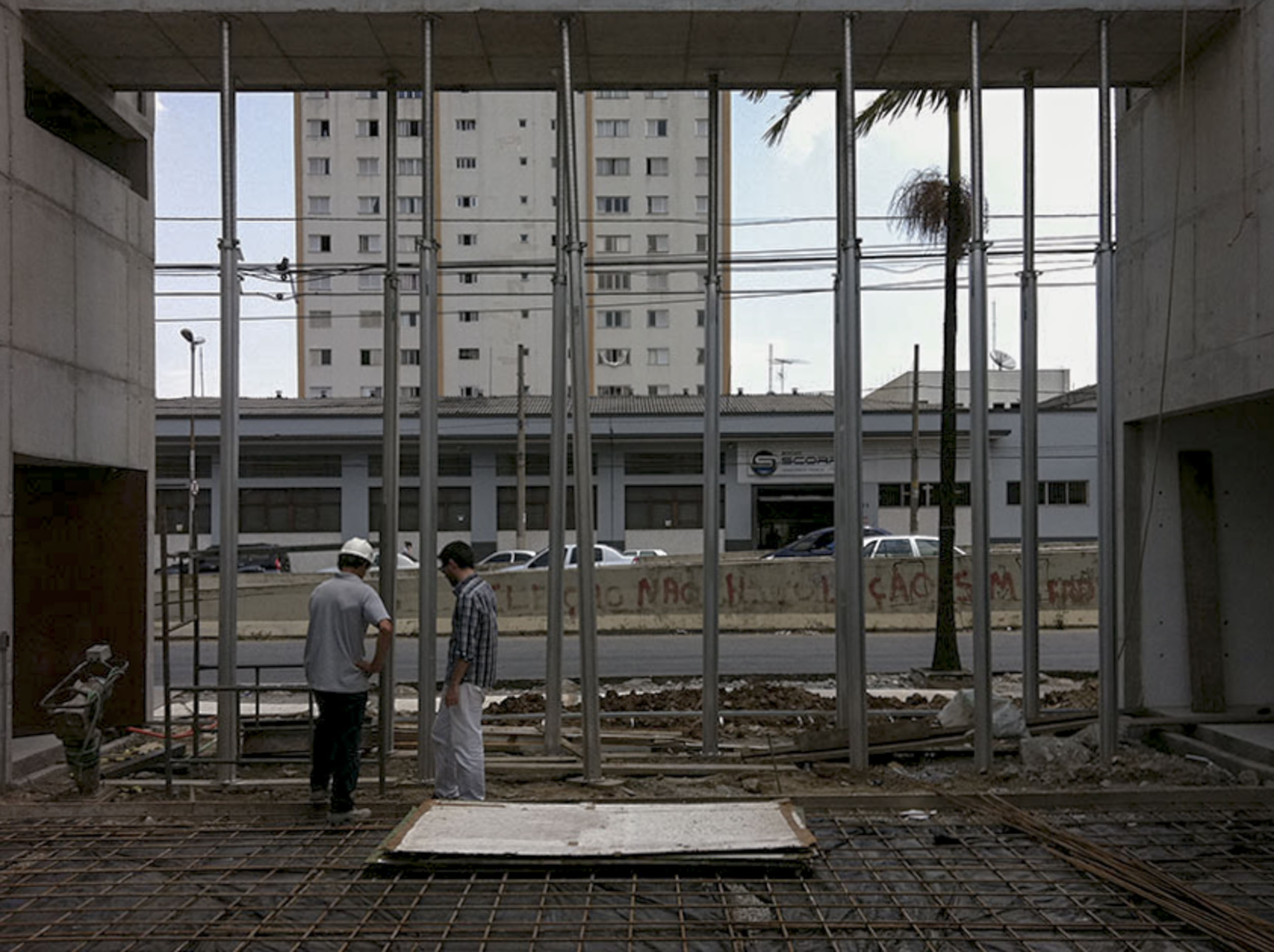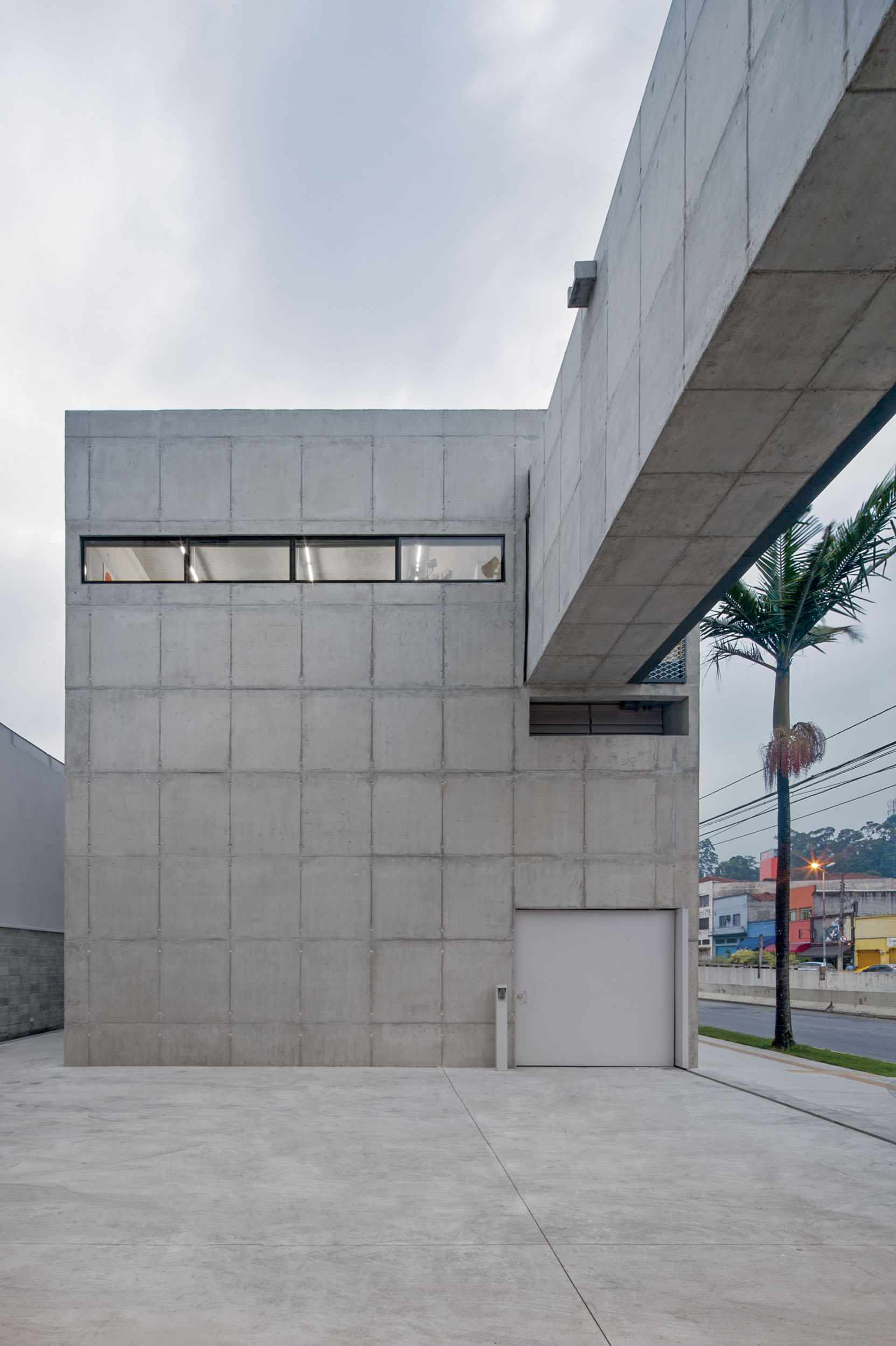Initial studies by Paulo Mendes da Rocha
Technical Specification
Project Type Art Gallery
Project Start 2012
Address São Paulo, SP
Land Area 592 m²
Built Area 554.47 m²
Architectural Design Paulo Mendes da Rocha, Martin Corullon, Gustavo Cedroni [Authors]
Collaborators Alfonso Simelio, Bruno Jin Young Kim, Ricardo Canton, Filipe dos Santos Barrocas, Antonia Peña, Pedro Mesquita, Isadora Marchi, Marina Ioshii, Luis Tavares
Construction sm3
Lighting Design Ricardo Heder
Structural Engineering Cia. de Projetos – Heloísa Maringoni
Photography Leonardo Finotti and Javier Agustin































