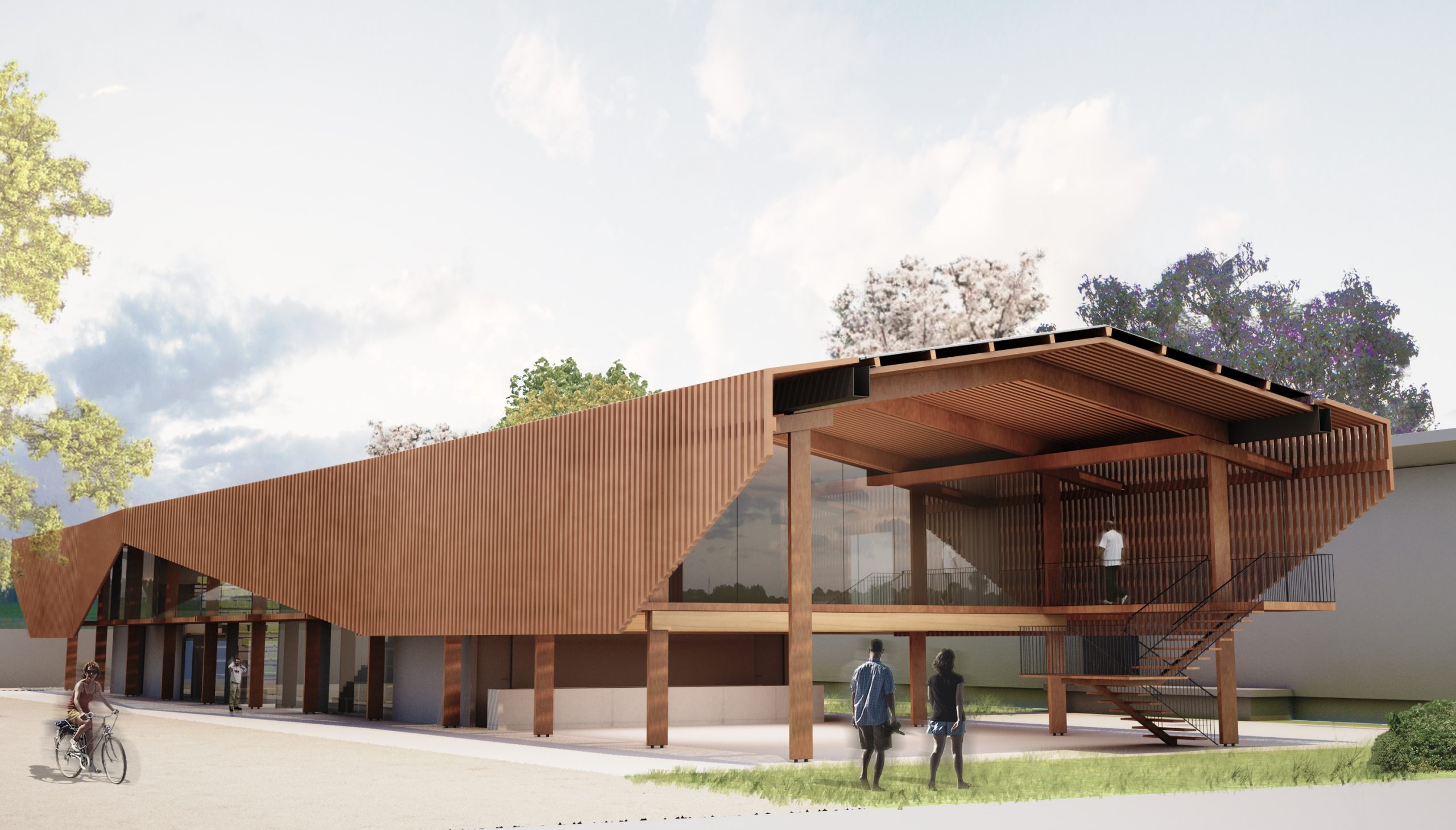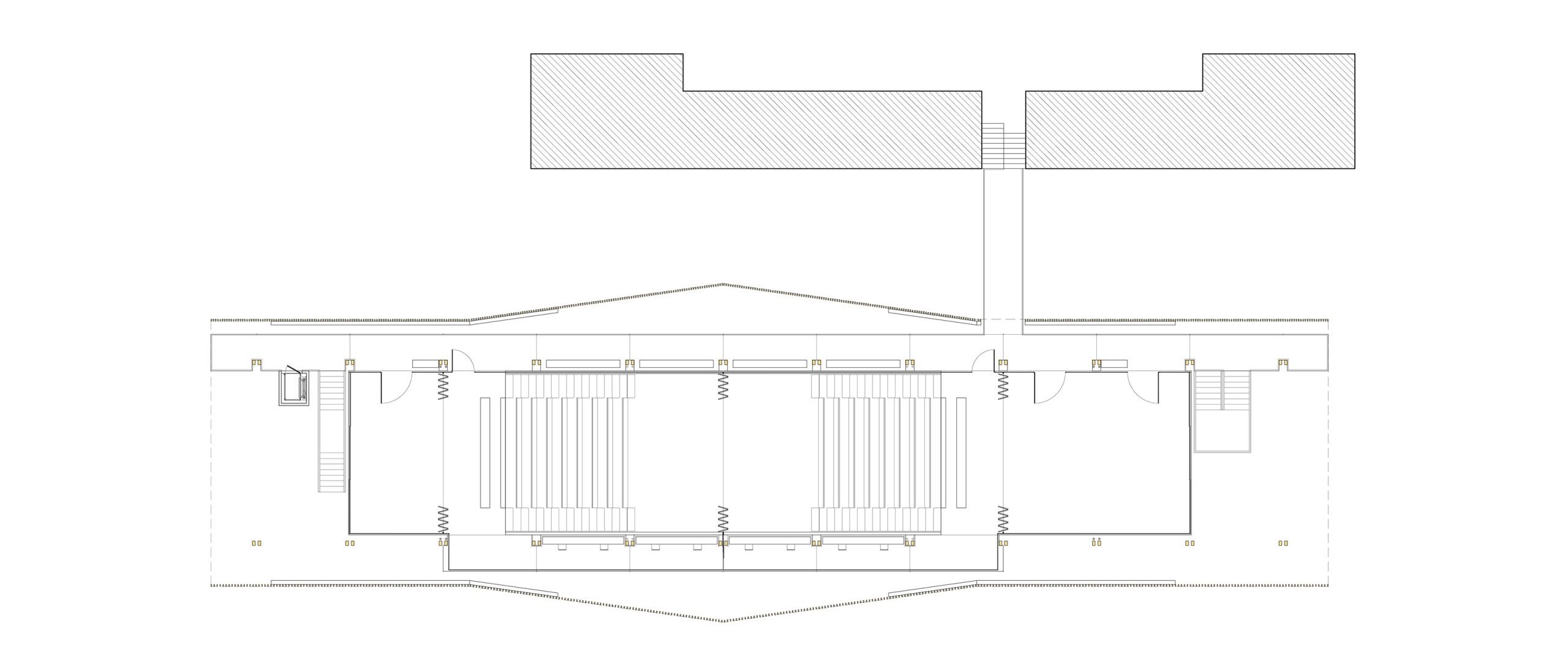Project for a multipurpose auditorium for the Institute of Forest and Agricultural Management and Certification – Imaflora. The program consists of the construction of a new pavilion at the company’s headquarters in Piracicaba, which includes an auditorium with varying capacities, meeting rooms, and a café. The proposal was to organize the program within a base of exposed concrete: in the center, the auditorium with retractable bleachers allowing for multiple configurations, the reception at one end, and the café at the other, with meeting rooms on the first floor. The roof consists of a structure of laminated wood frames that filter light differently in each of the spaces it encompasses.











