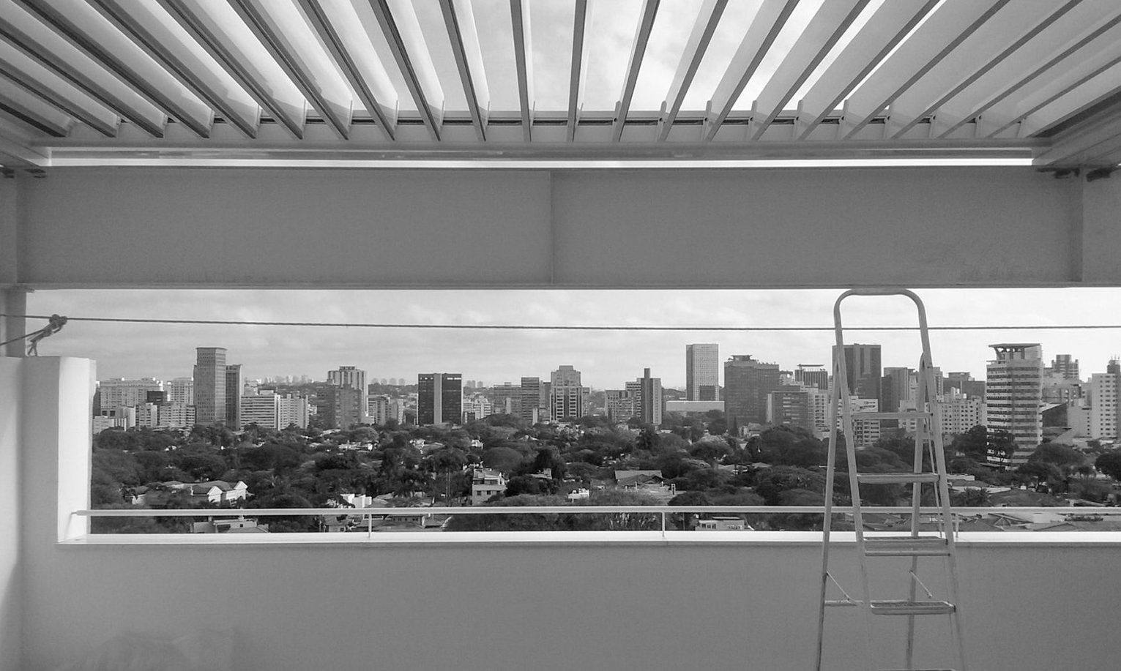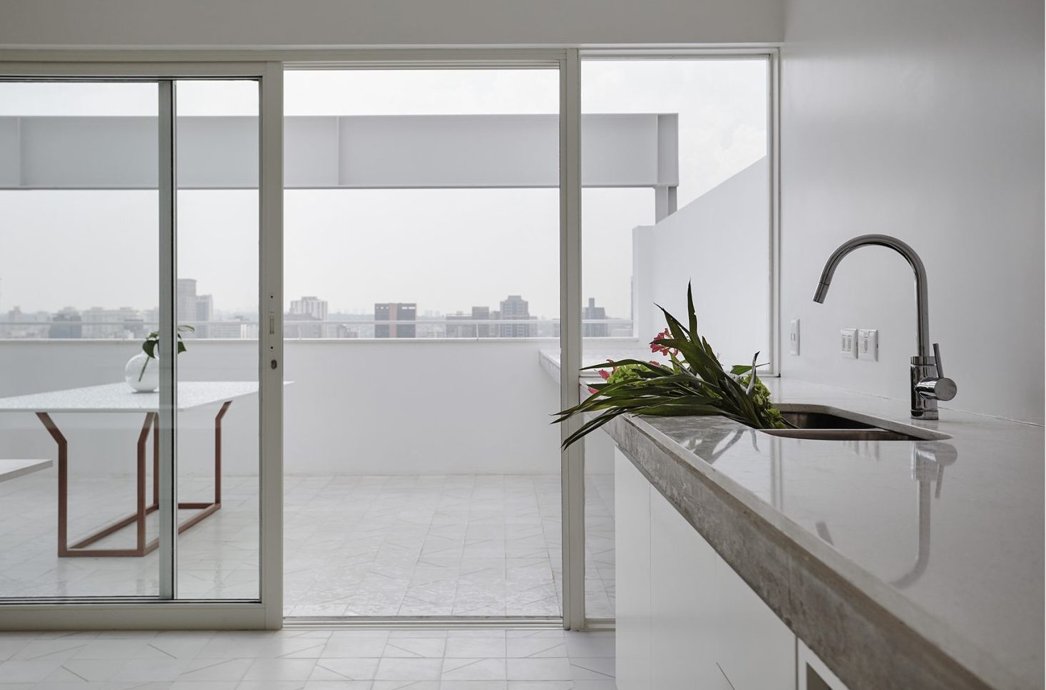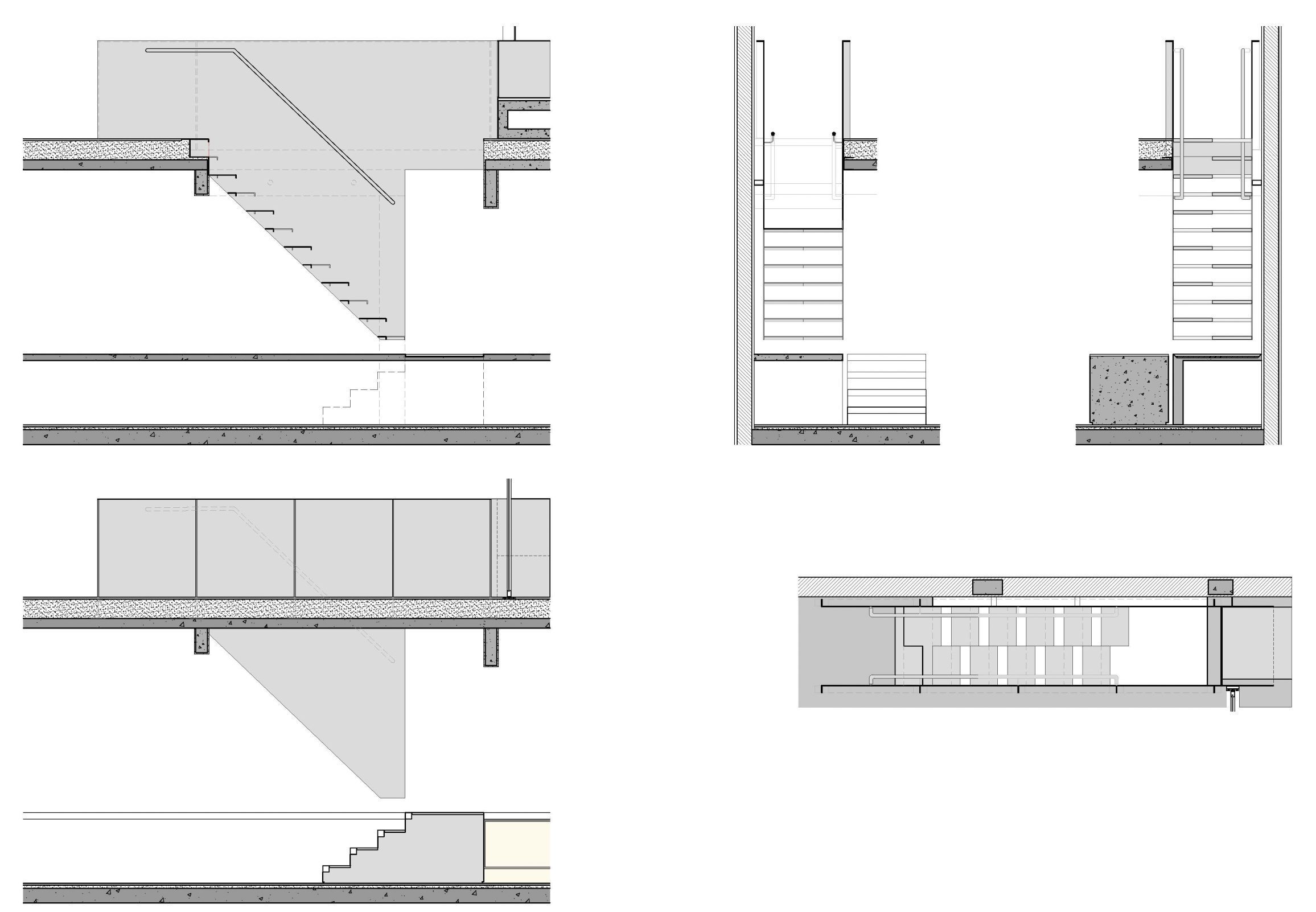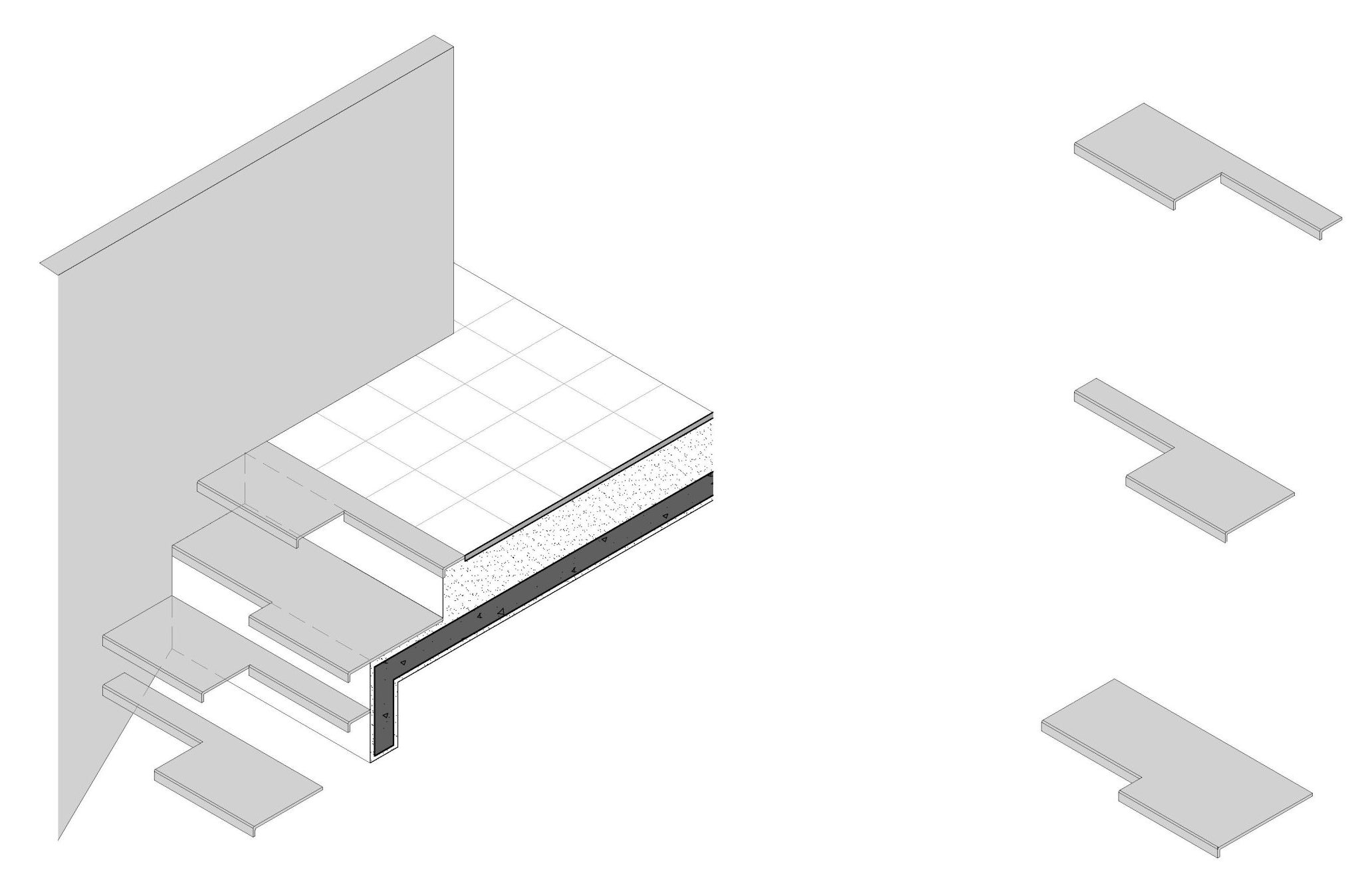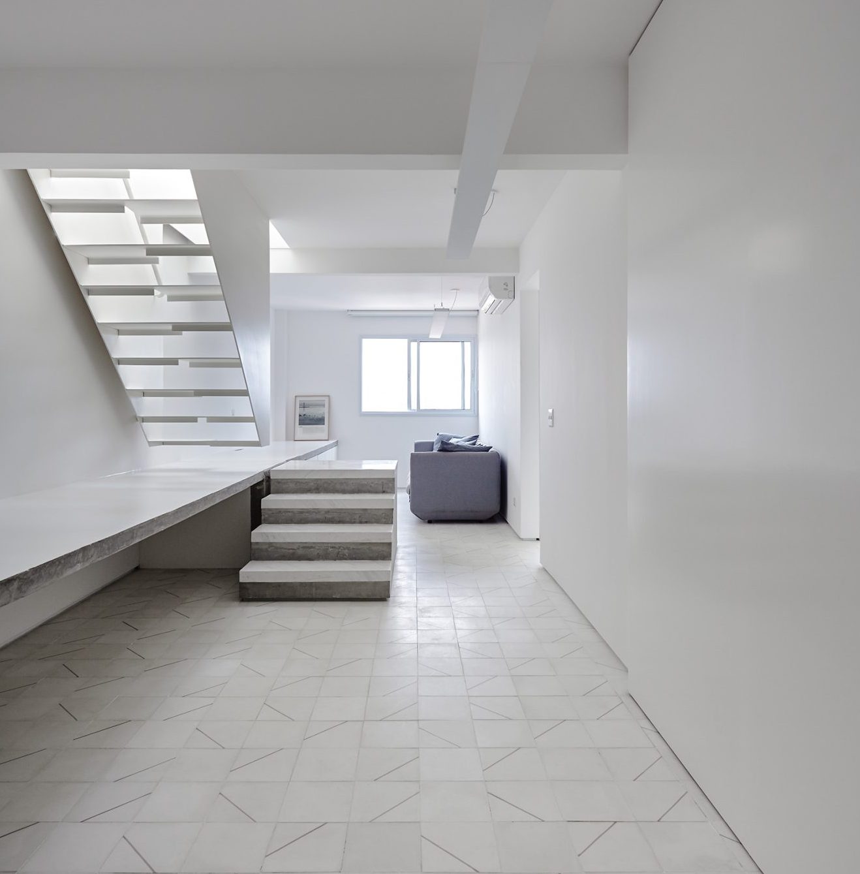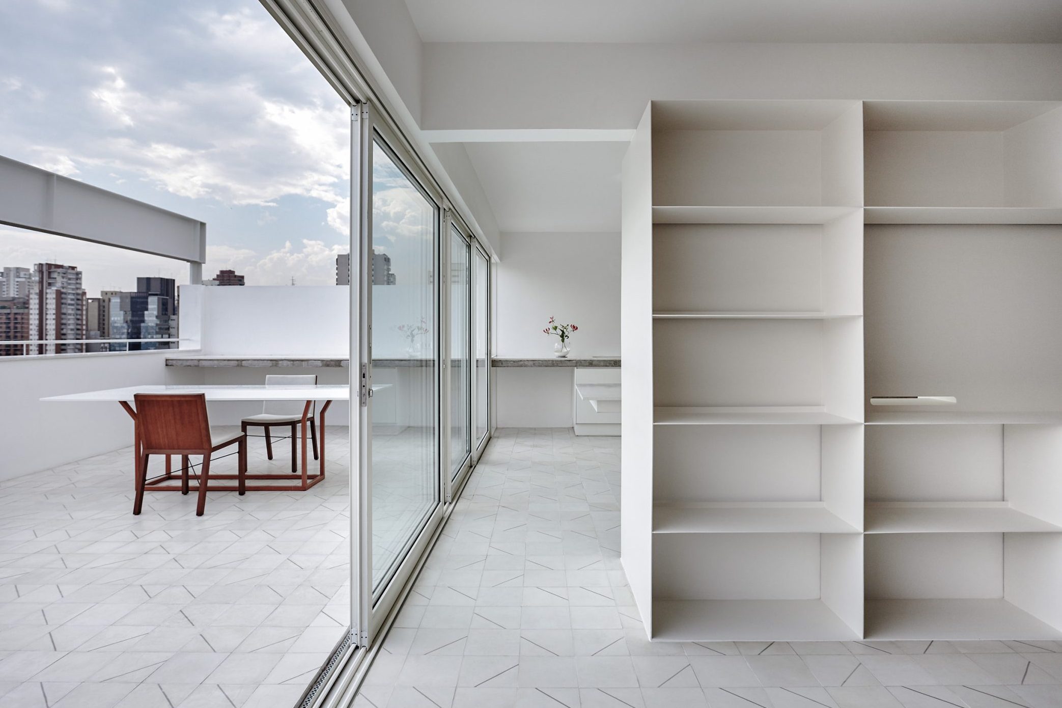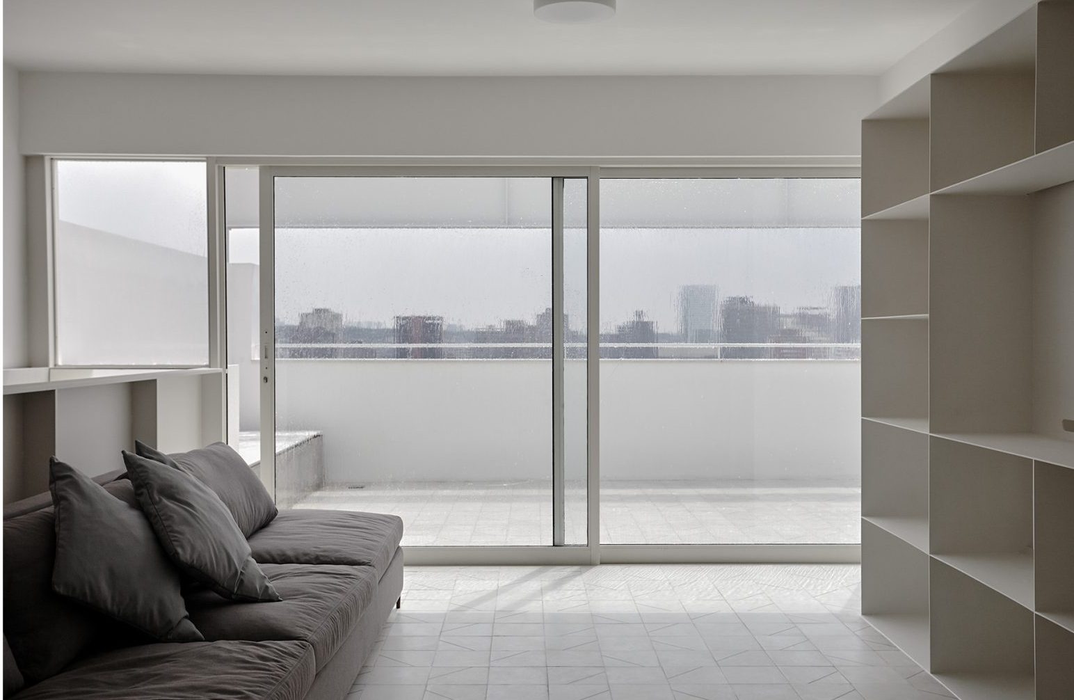Among the new elements introduced in the renovation are the nine-meter-long continuous steel beam installed on the terrace, which frames the city view, and the Santos Dumont-style staircase, made from steel plates and suspended from the upper floor.
Technical Specification:
Project Type: Residential
Project Start: 2014
Project Completion: 2015
Address: Rua Joaquim Antunes, 149
Area: 180 m²
Architecture: Martin Corullon, Gustavo Cedroni, Luís Tavares, Marina Pereira, Isadora Schneider, Marina Cecchi
Client: Private
Construction Company: Marcondes Ferraz Engenharia
Flooring: Hydraulic tiles, METRO line, manufacturer Brasil Imperial
Metalwork: Raul Furlan – Serralheria Rio Jordão
Sanitary Fixtures and Fittings: Deca
Roofing: BT Spa
Photography: Ilana Bessler and Gianfranco Vacani [assistant]



