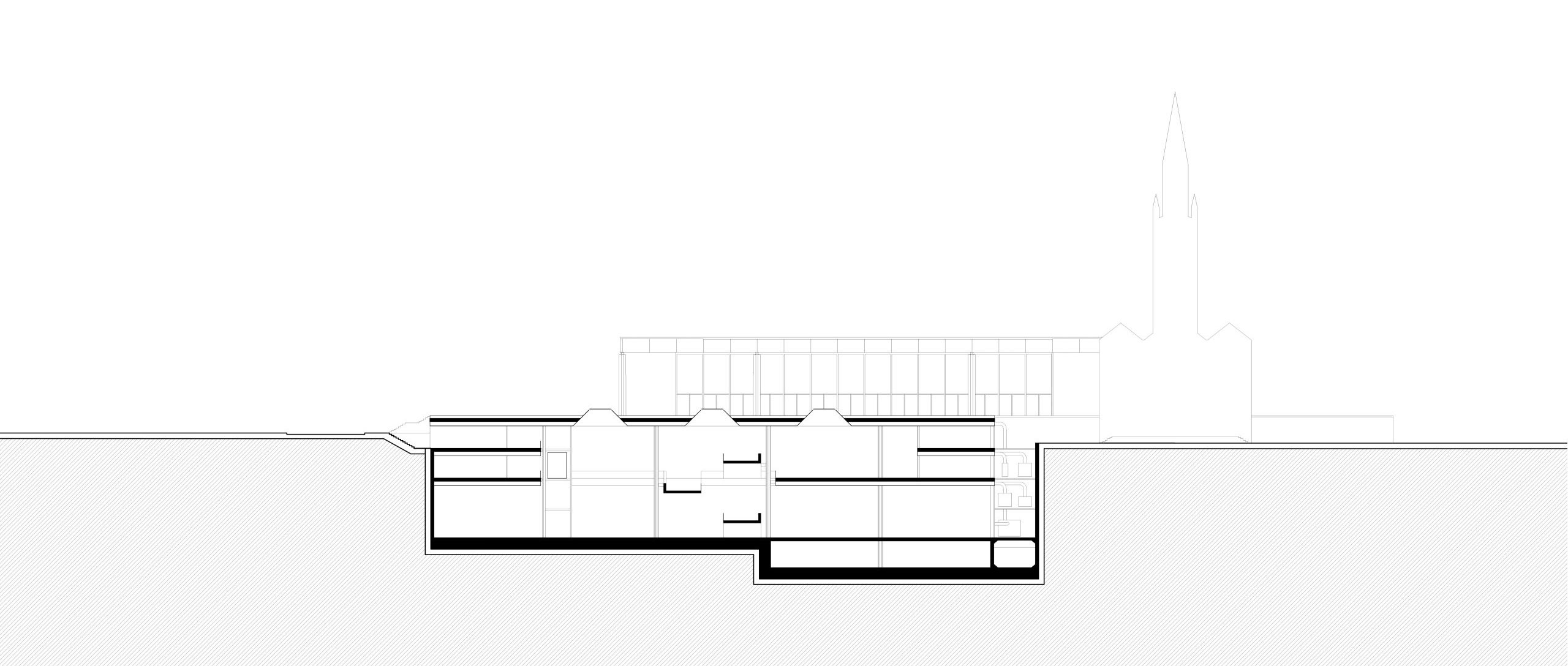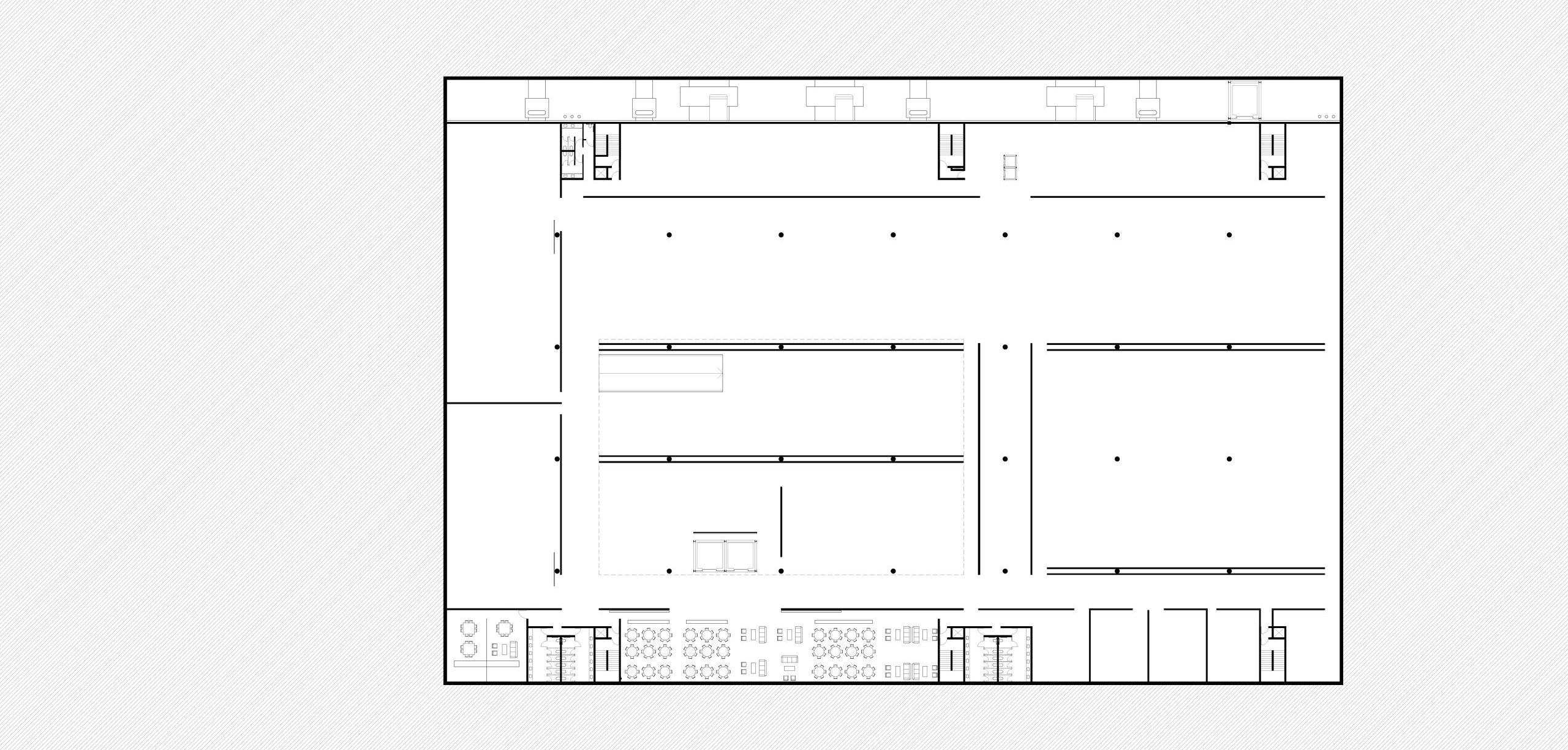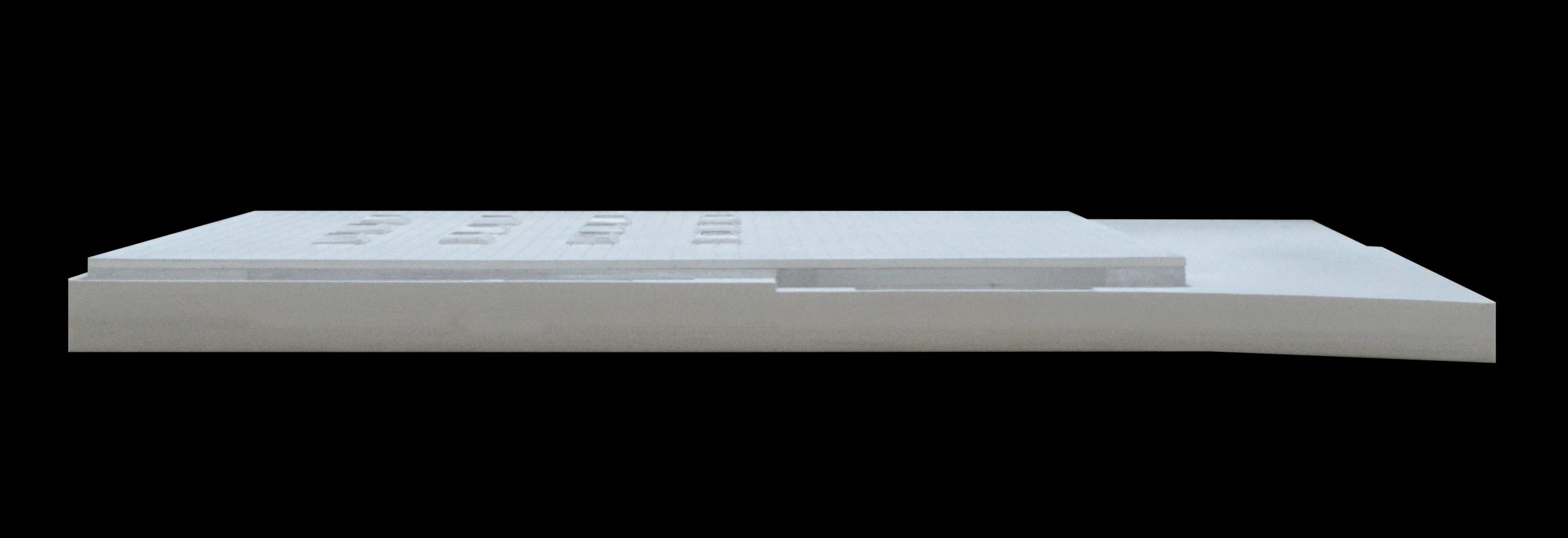The proposal for the 20th-century museum is based on the principle of a silent intervention, which, in addition to meeting the spatial and technical requirements of the new museum, would articulate the pre-existing buildings and open spaces.
The project consists of a mostly underground construction, practically invisible except for the emergence of the roof slab at a level coinciding with the podium of the Neue Nationalgalerie. This plane defines a public access plaza.
Program
The four vertical façades of the exposed rectangular prism house services and uses open to the street, such as cafés, shops, public and technical access points, functioning as a membrane of variable permeability. This transforms the boundaries of the building into an active strip, both inward to the museum and outward to the city.
The spatial continuity of public access areas was a key intention in the layout of the spaces. Abundant natural light enters through 12 large skylights, and all levels of the building are interconnected by a central void, allowing light from the upper level to pass through the museum and illuminate the main exhibition areas. In addition to the visual continuity provided by these voids, the visitor flow and the route suggested by the system of ramps complement and strengthen the perception of a unified and continuous space. The areas required for the exhibition spaces were designed as large, regular halls, equipped with all the necessary infrastructure to ensure initial flexibility in the arrangement of collections. The exhibition and public visitation areas are located in the center of the building, surrounded by peripheral zones for technical or service uses, with variable permeability.
Technical
From a structural standpoint, the solution follows a regular and rigorous geometry, consisting of concrete slabs and curtain walls on the periphery, and a grid of columns with spans of 15 x 15 meters. To ensure technical access and infrastructure throughout the building, a gap along the northwest side allows for the creation of a technical pit, concentrating equipment, reservoirs, vertical shafts, and the main service distribution.
Articulation with the surroundings
By proposing a horizontal, discreet platform with activated edges as the only visible built element, a constructed void is created, visually articulating the existing architectural ensemble and offering new views. For those arriving at the new museum complex, the void has the advantage of showcasing the valuable monumental architectural ensemble without obstructions.
With the reconfiguration of vehicle traffic and the redefinition of access flows, a strong pedestrian continuity was established between the Philharmonic and the new museum. Additionally, a more defined character for vehicle pathways was created, along with a clearer hierarchy between these paths and pedestrian circulation zones.
Technical Specification:
Project Type: Museum
Project Start: 2015
Area: 24,750 m²
Architectural Design:
Paulo Mendes da Rocha, Martin Corullon, Gustavo Cedroni, Helena Cavalheiro, Marina Ioshii, Juliana Ziebell, Amanda Amicis, Bruna Canepa, Alessandra Musto, Nara Diniz
Client: Stiftung Preussischer Kulturbesitz
Consulting: AFA Consult













