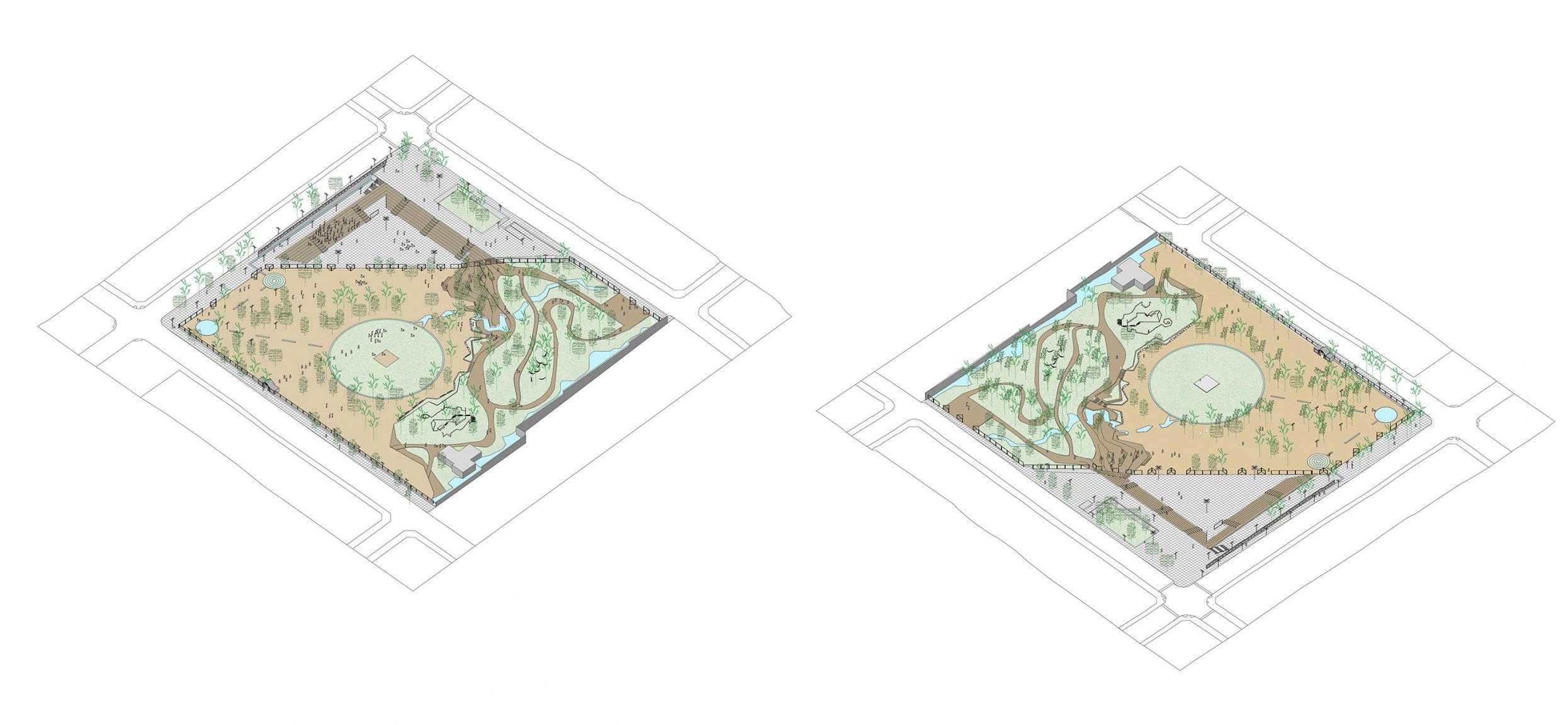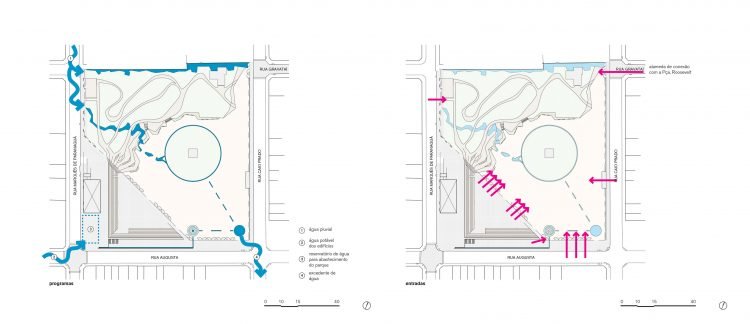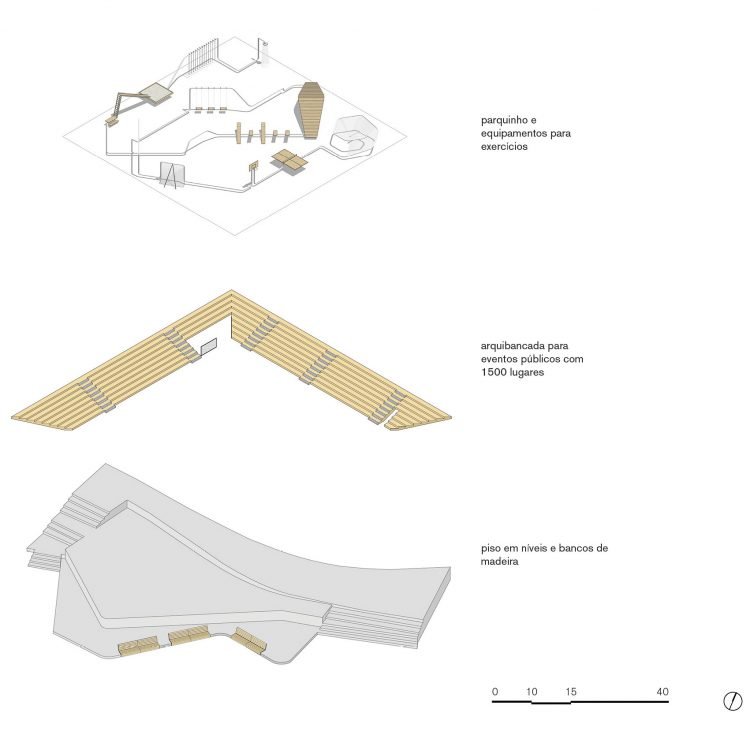augusta park
The project development started from the discussion in 2014 about the destination of this area in São Paulo. Then we thought in a project that would not make use of a building concession.
From the premises that guide the project to Augusta Park, we highlight the following themes:
ground
We took advantage of the existing topography, while preserving the historical aspect of the terrain’s geography, minimizes the work and keeps the maximum of vegetation and present ecosystem. From taht, we use the highest plot of land – 3 meters – for the implementation of the most pragmatic program of the park, such as toilets and public changing rooms, administration and an area with cafeteria and coffee. The roof slab serves as a reception and gazebo, avoiding a built volume because the program is incorporated into the topography.
transposition between levels
To make the transposition between the different levels we designed a bleach. Also, it will host the imaginable public events in the park.
water park
The initial idea of the project is to make the presence of the water as a protagonist. The surrounding buildings discard excess water from the groundwater in the gutter. We imagined to collect and store this massive volume and make the park self-sufficient. Besides, the rainwater that passes through the park will be incorporated into the landscape.







