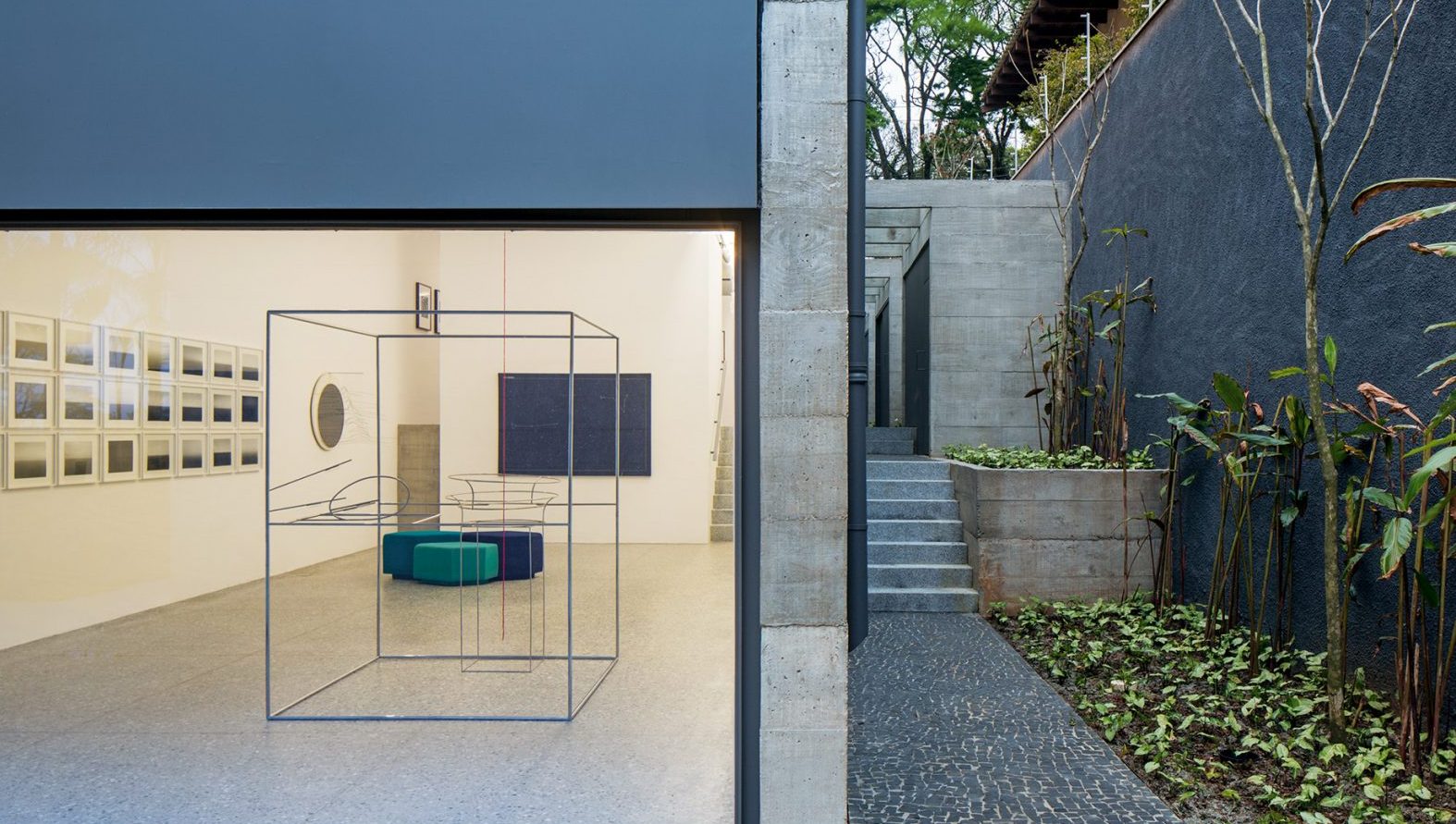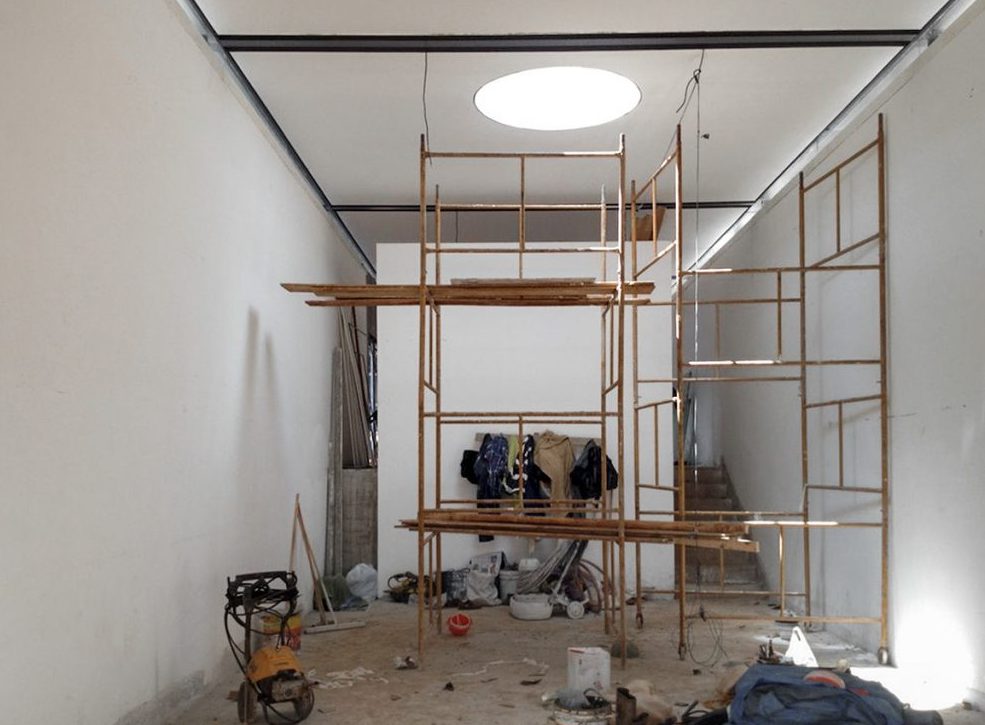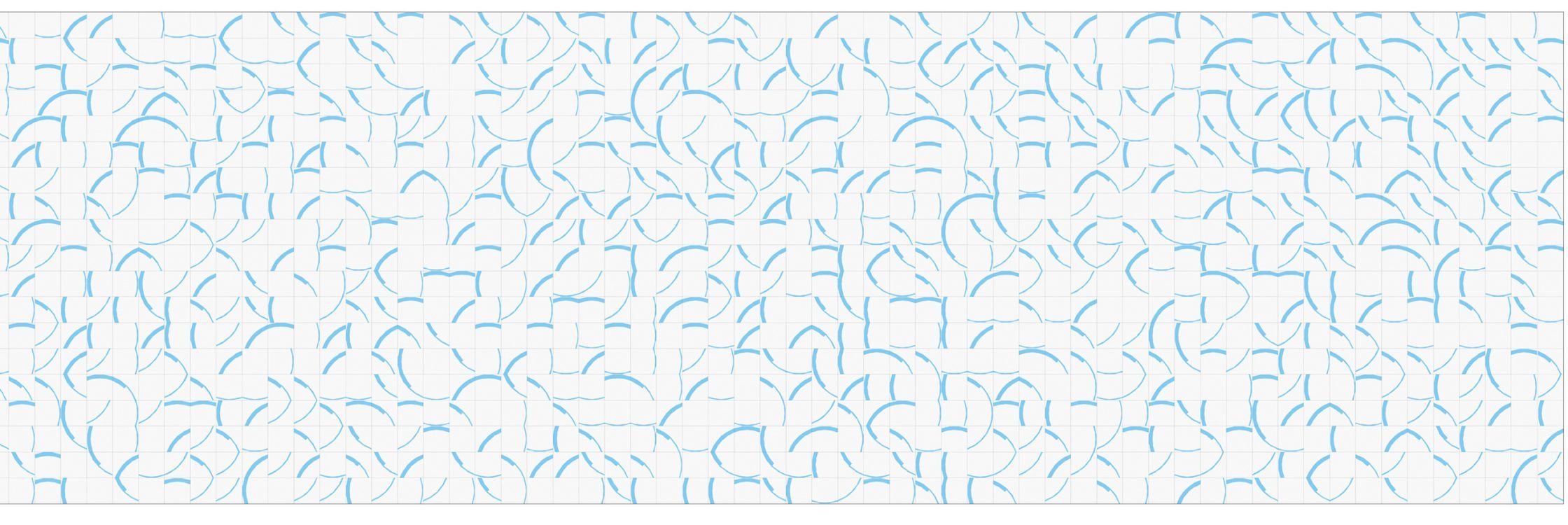This project consists of three structures set within a 2,200 m² garden in a residential neighborhood in São Paulo. The main building is a pavilion for the exhibition and storage of a significant private collection of contemporary and modern Brazilian art. It is a simple volume, 5.5 meters wide and 28 meters long, configured with two concrete walls and a metal roof. In addition to a central circular skylight, a gap between the roof and walls provides natural lighting. The pavilion has two different ceiling heights. The second structure is a concrete cube that houses a guest room on two levels.
Há também um grid de madeira irregular coberto por vidro, suportada por apenas três pilares metálicos, que cobre uma área de 80 m2.




















