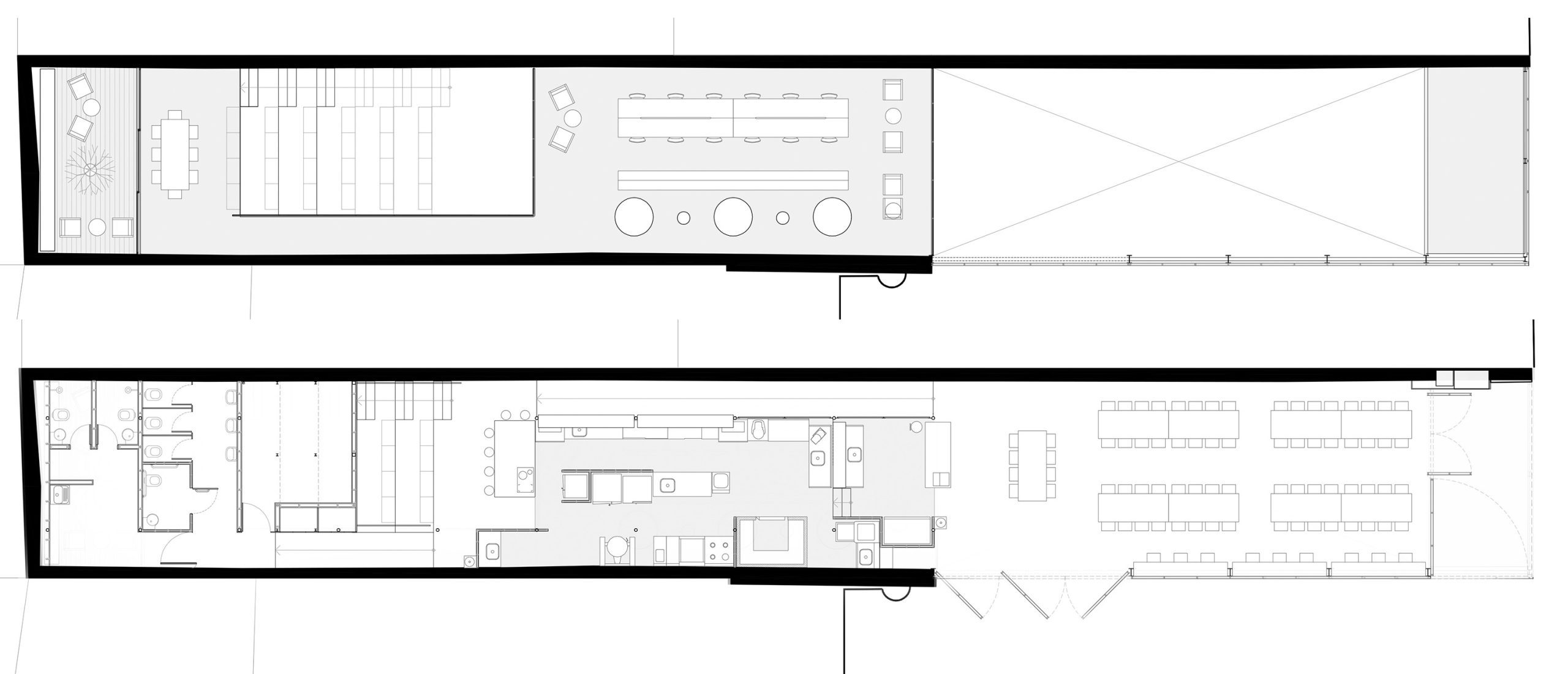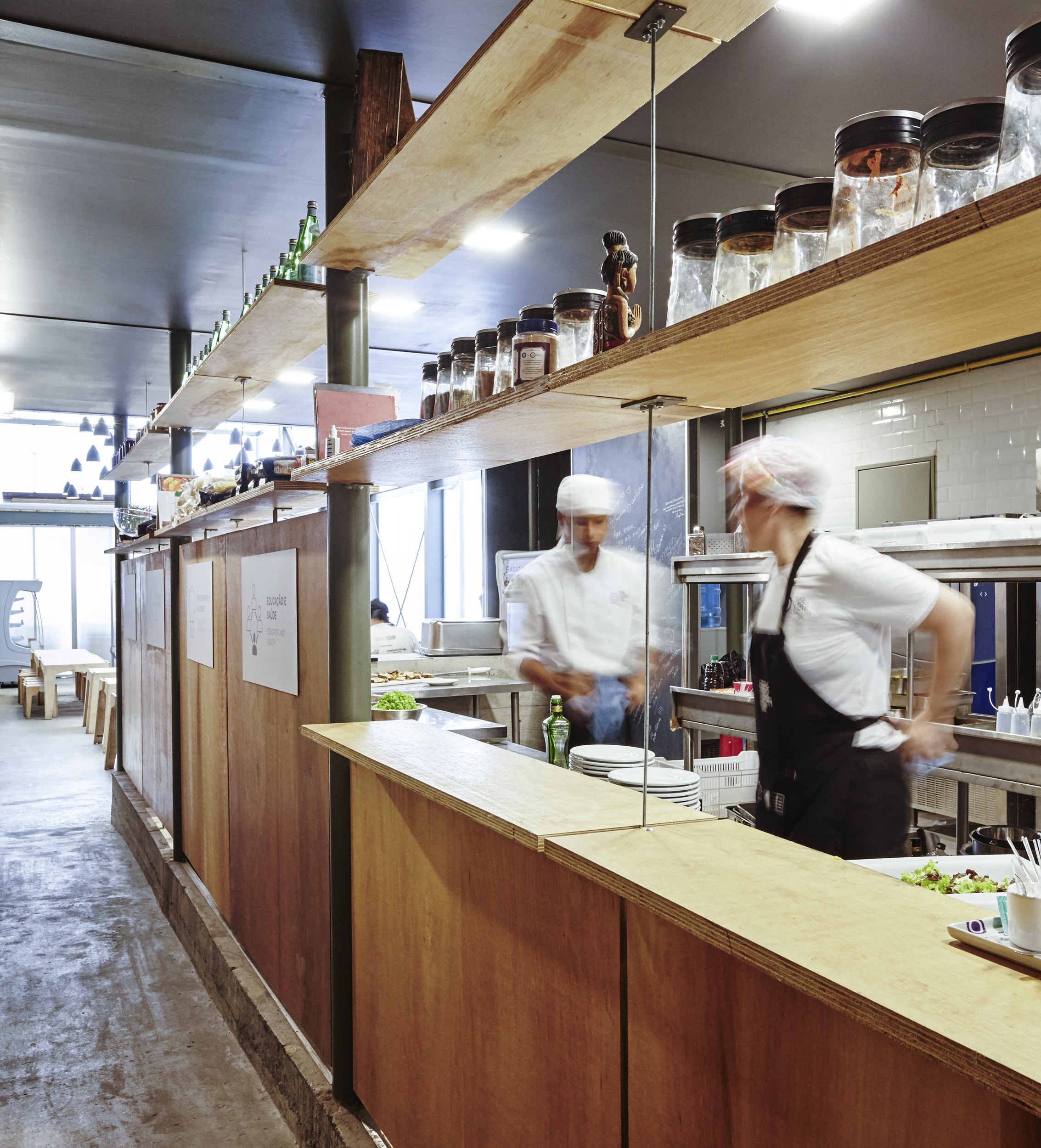“A small miracle!” – that’s what Massimo Bottura said during the press conference on the inauguration day of Reffetorio Gastromotiva in Lapa, Rio de Janeiro. He was referring to the construction time, the 55 days it took to build the 450 m² restaurant-school, a result of the partnership between the NGO Gastromotiva, led by David Hertz, Bottura, who was named Best Chef in 2016, and food journalist Alexandra Forbes. Together, they invited a creative team composed of big names such as Vik Muniz, Maneco Quinderé, the Campana Brothers, and METRO to bring architecture, art, and design to this space.
Toda a infra-estrutura do restaurante foi projetada para ficar visível ao público; são dutos, tubulações, válvulas, calhas, reservatórios, máquinas de ar, exaustores e diversos elementos técnicos que organizados, definem não só a estética do restaurante como também permitem que público tenham uma compreensão bastante funcional das engenharias aplicadas numa edificação com esse tipo de uso. A cozinha, totalmente aberta ao público também faz parte desse desejo – o de mostrar as pessoas como é possível transformar antigos padrões em novas experiências.
Technical Specification:
Project Type: Restaurant
Project Start: 2016
Address: Rio de Janeiro, RJ
Land Area: 320 m²
Project Area: 425 m²
Architectural Design:
Gustavo Cedroni, Martin Corullon, Rafael de Sousa, Marina Ioshii, Renata Mori, Helena Cavalheiro, Amanda Amicis, Gabriela Santana, João Quinas, Luís Tavares, Manuela Porto
Construction Company: Souza Camargo
Structural Consultant: Ricardo Bozza – Inner
Electrical Systems: PKM Consultoria e Projetos
Plumbing Systems: Usina Consultoria e Projetos
Air Conditioning Systems: Bonar Engenharia Térmica
Acoustic Consultant: Marcos Holtz
Photography: Angelo Dal Bó and Ilana Bessler





![/Volumes/METRO/PROJETOS/239 [gastromotiva]/09 DIVULGACAO/02 PRES /Volumes/METRO/PROJETOS/239 [gastromotiva]/09 DIVULGACAO/02 PRES](https://metroarquitetos.com.br/wp-content/uploads/2023/06/005-scaled.jpg)















