
The proposal for the refurbishment and restoration of the Renata Sampaio Ferreira building, originally designed by architect Oswaldo Bratke in 1956, comprises a built area of 7,640m2, located on a 783m2 plot at the corner of Major Sertório and Araújo streets. The refurbishment aimed at transforming the building, formerly commercial, into residential.

The project aimed to reconnect the building with the city through a highly diversified program. The only proposed intervention for the facade aims to address an old and well-known issue. Among the latticed elements and original frames, a residual and inaccessible space became prone to dirt accumulation and the formation of pigeon nests. As a solution, the project proposes the partial removal of existing frames and the installation of a new line of frames, composed of sliding doors and set back in relation to the original frames, now without partitions. This alteration creates balconies for the units and allows access to the main element of the building, the cobogós.

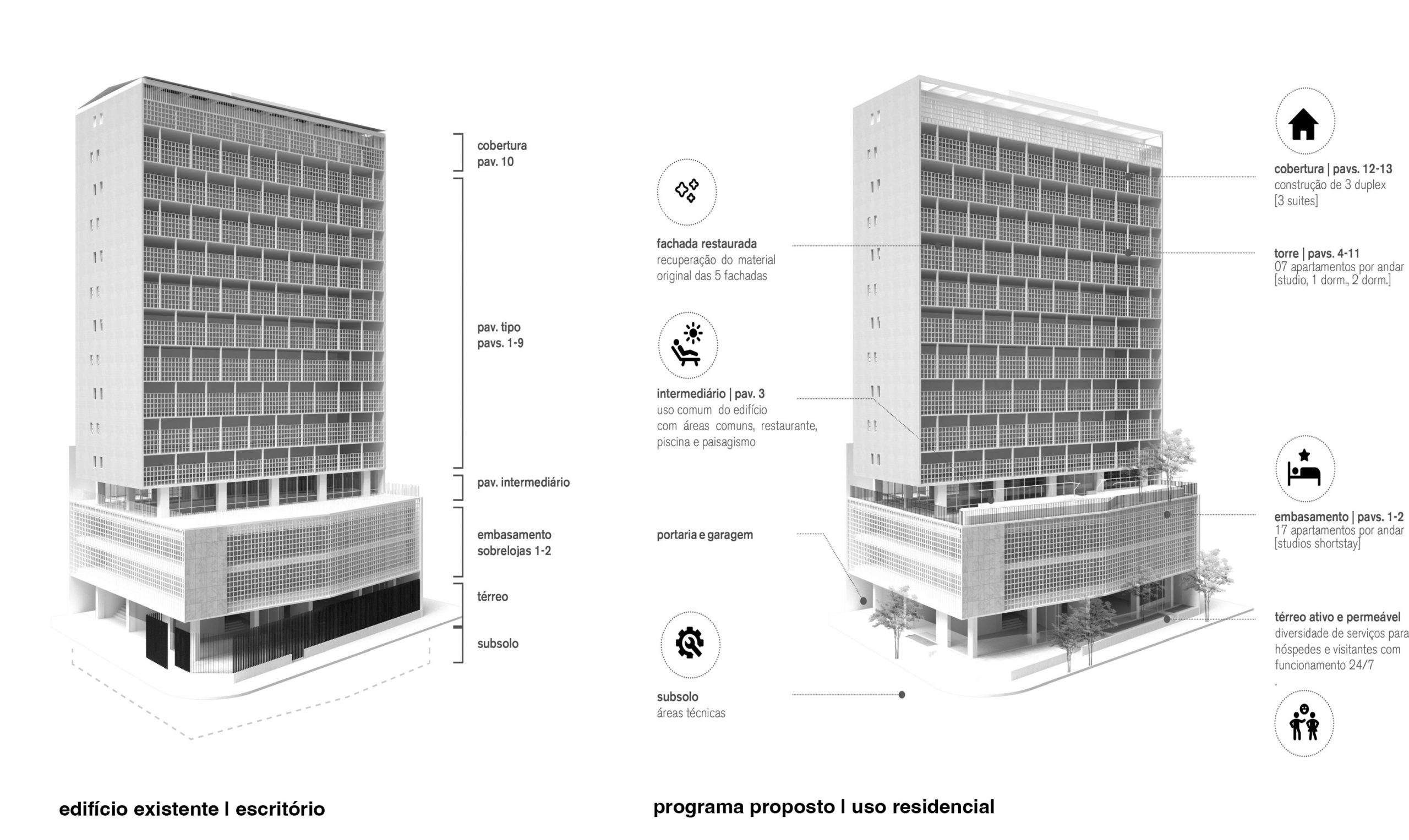



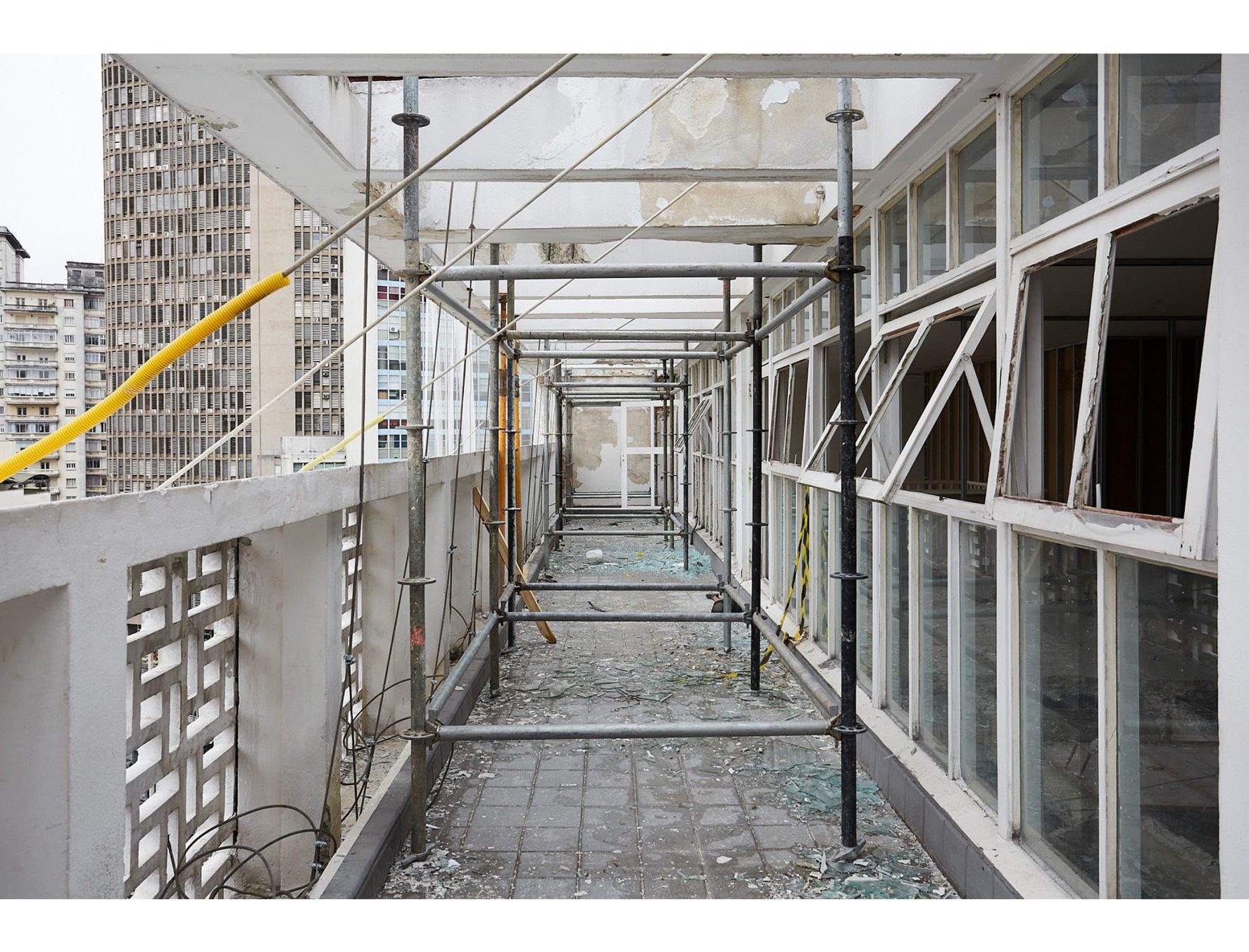



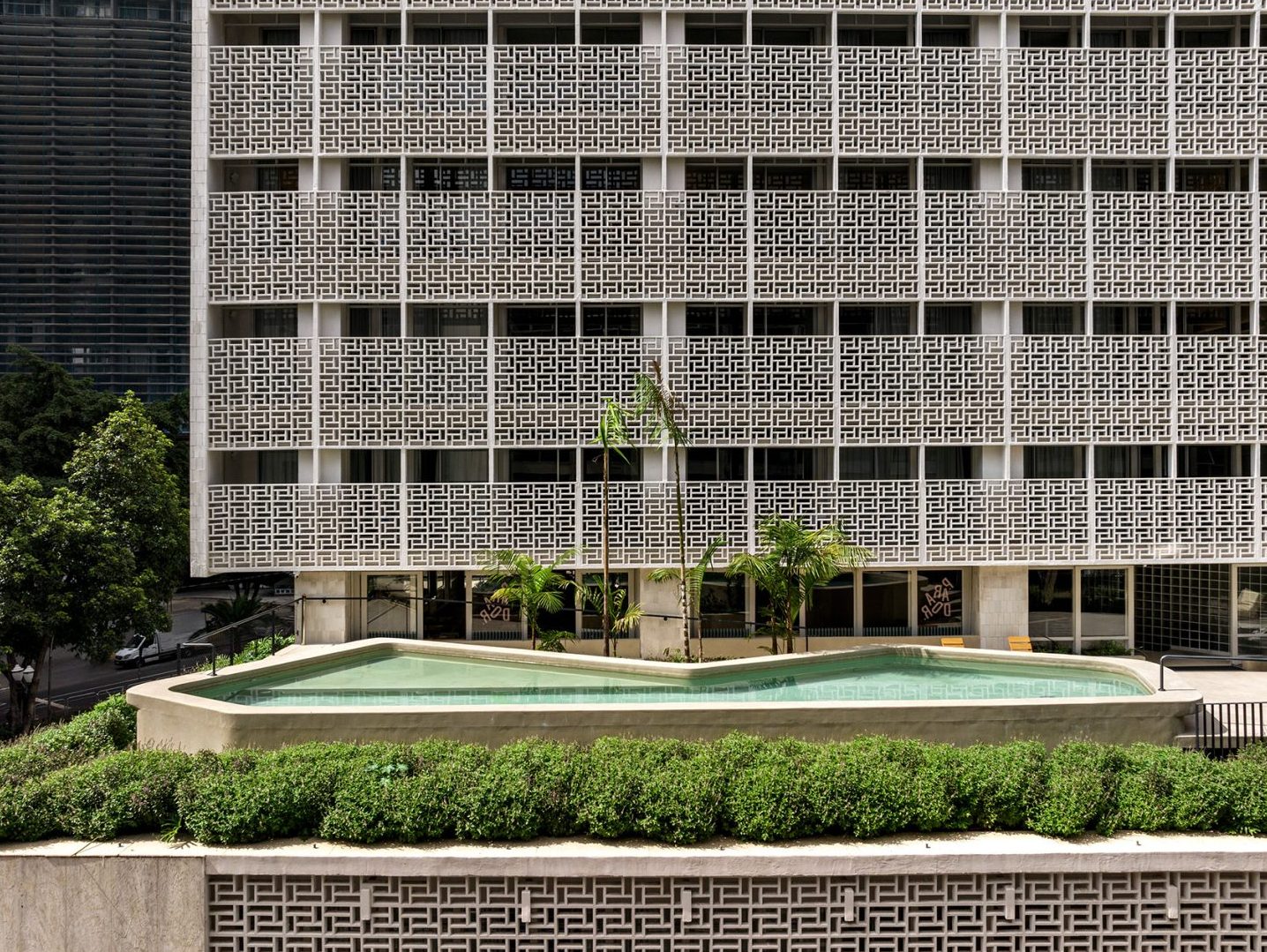

In addition to the restoration and recovery of the building itself, we proposed to revive a typical way of life in downtown São Paulo through the conception of its new program. With residential units ranging from 26 to 240 m2, the project envisions ground-floor services operating from dawn until late at night, along with leisure areas on the intermediate floor, also accessible to the public. This diversity of programs and units within the same building guided all project interventions. Lastly, the pool, the only visible intervention, reinforces the transformation of the building through a more playful program, with the downtown landscape as a backdrop.
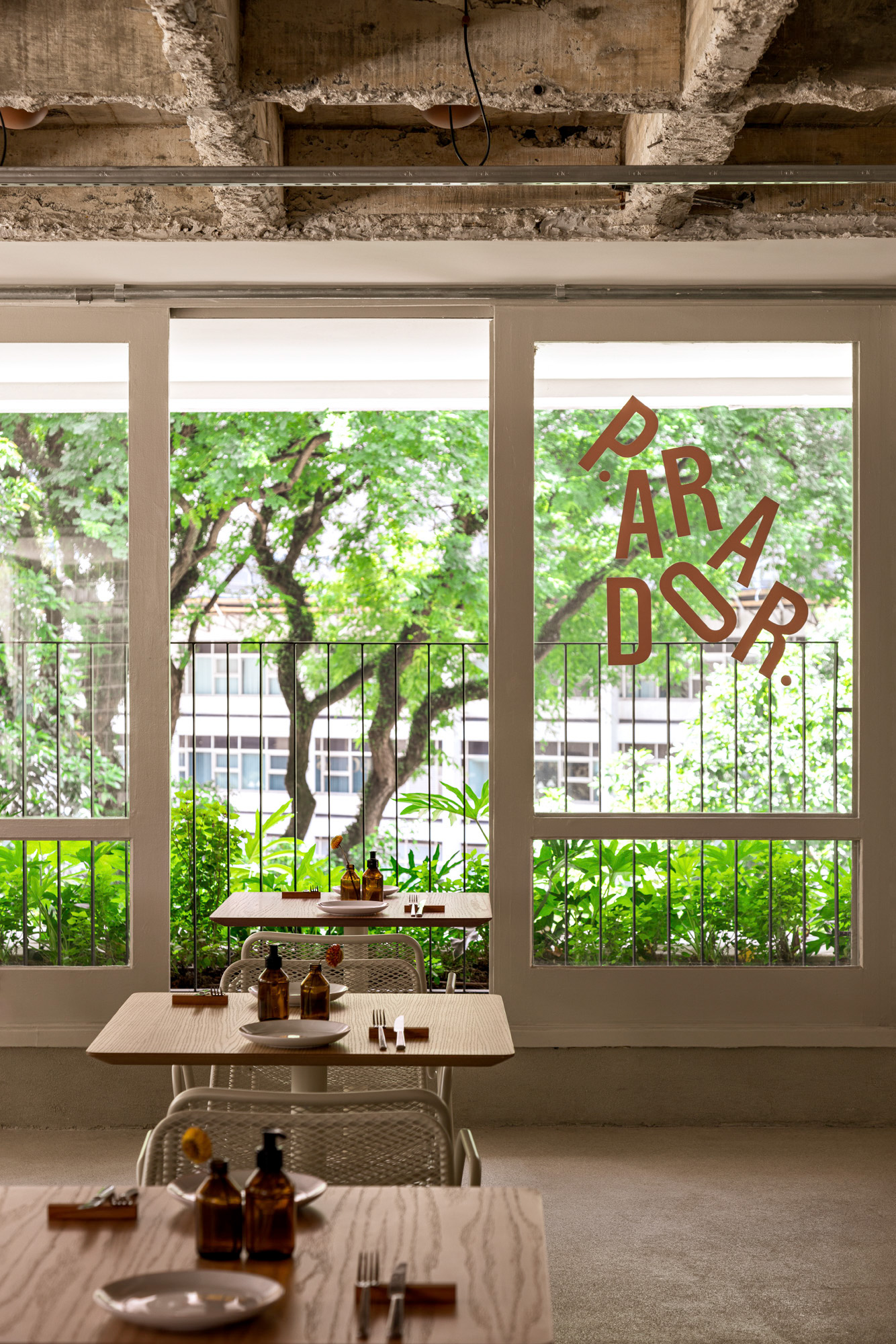

















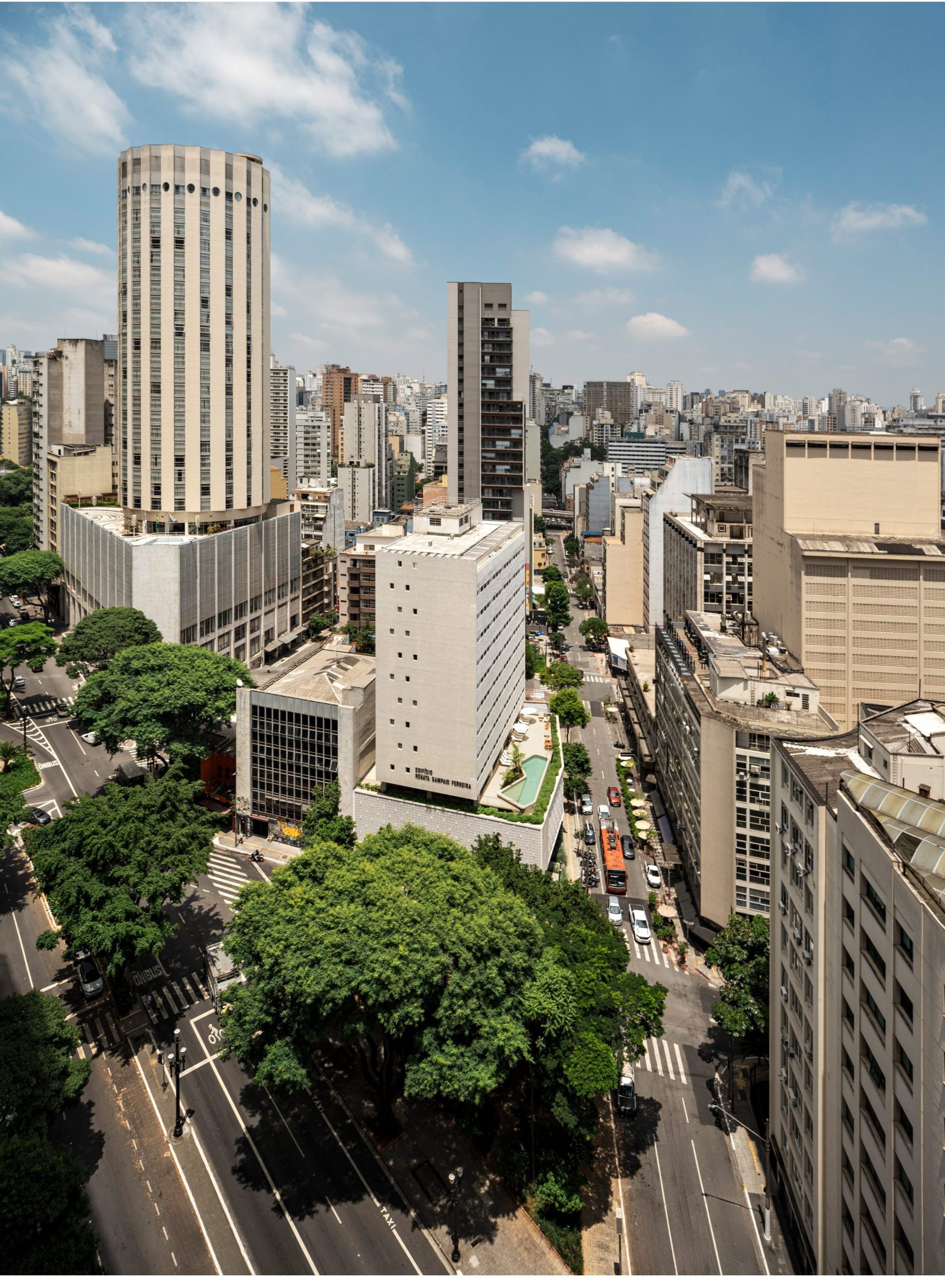
Technical Specifications:
Project Type: Renovation with change of use (commercial to residential)
Project Start: February 2021
Project Completion: January 2024
Address: 216 Araújo Street (Corner of Major Sertório Street)
Area: 7,640m²
Original Design: Oswaldo Bratke
Architecture and Interior Design: Gustavo Cedroni, Martin Corullon, Fabiane Sakai, Neno Loschi, Andrea Lakatos, Matheus Soares, Rodrigo Silva, Breno Felisbino, Costanza Leoni, Fernando Comparini
Client: Planta INC
Development: Guil Blanche, Tatiana Isikawa, and Paula Yoshimura (Planta INC)
Production and Creative Direction: Aline Prado (Planta INC)
Interior Implementation: Camila Tomaz, Patrícia Rondon (Planta INC)
Restoration Project: Ambiencia, Ana Marta Ditolvo
Management: W Management
Supplementary Projects: Maperclima, Gomes Engenharia, Arqmate, Proassp, Soft Engenharia, Armando Pucci
Lighting Design: Estúdio Lodi
Visual Communication: Julia Masagao, Beatriz Oliveira (Allesblau)
Construction: RMR Engenharia
Construction Site Photos: Gianfranco Vacani
Completed Project Photos: Fran Parente