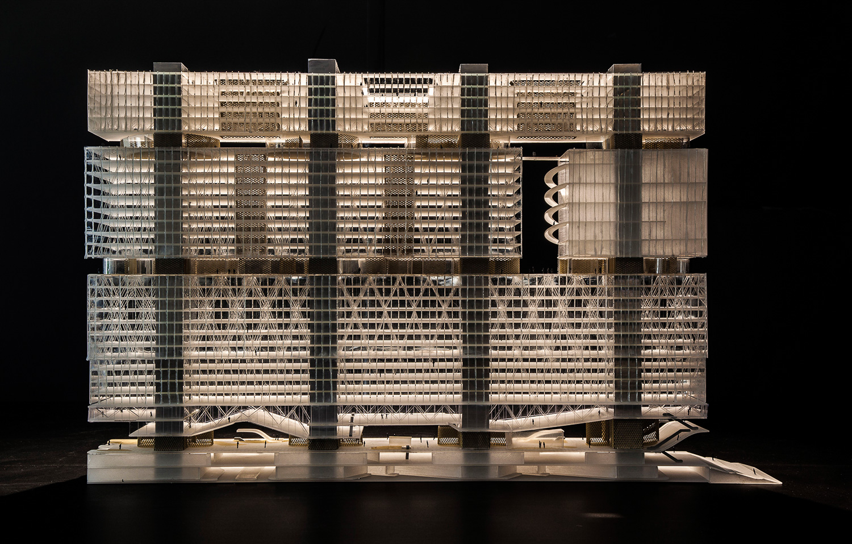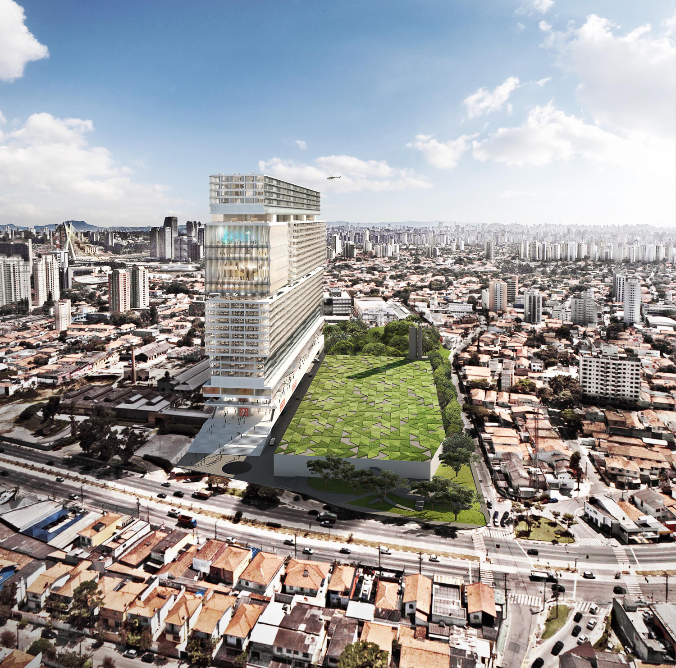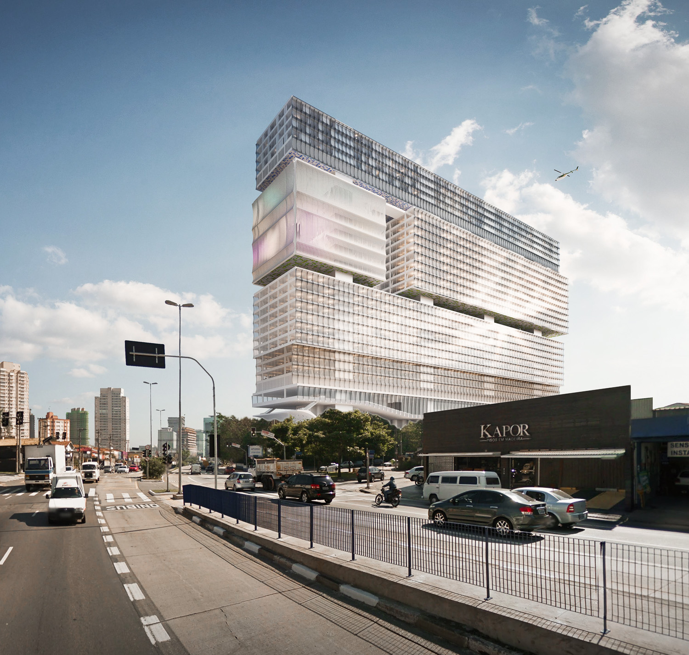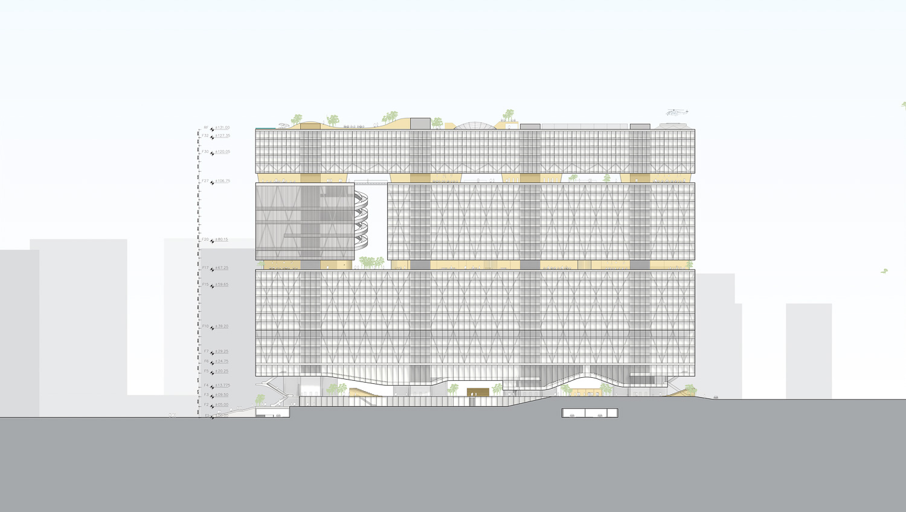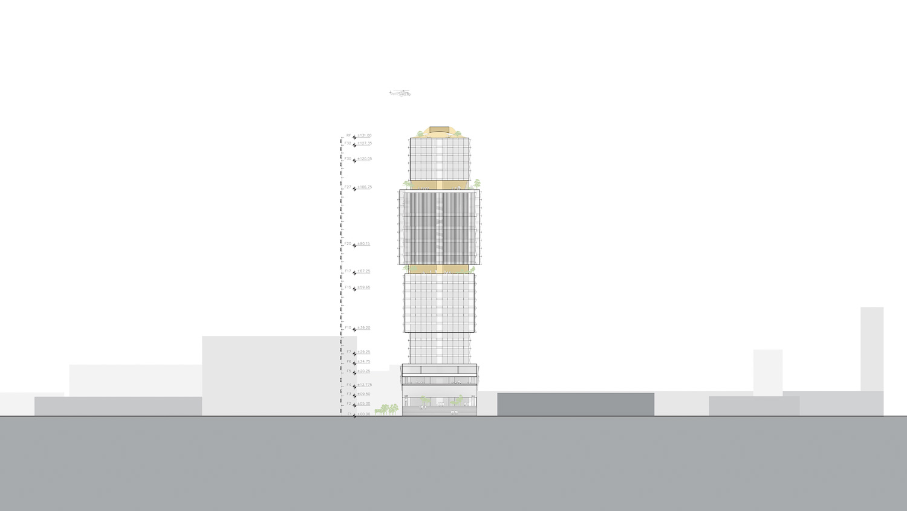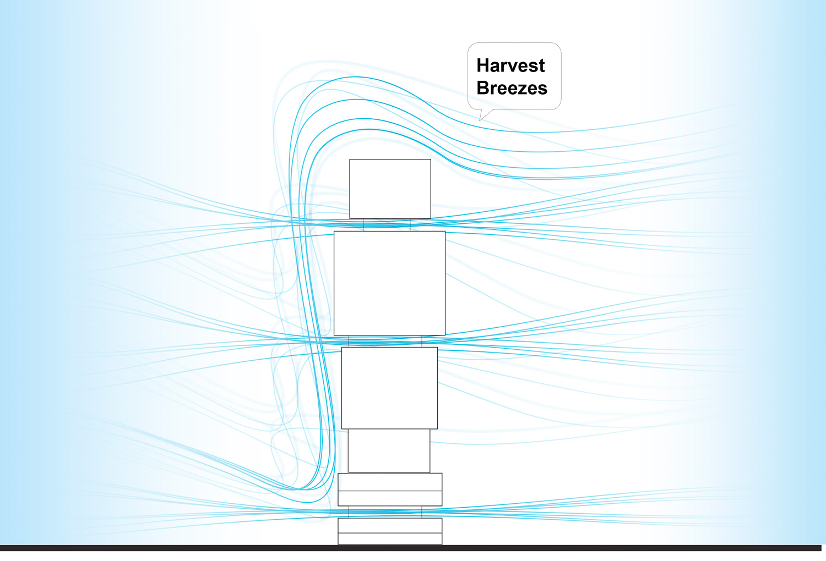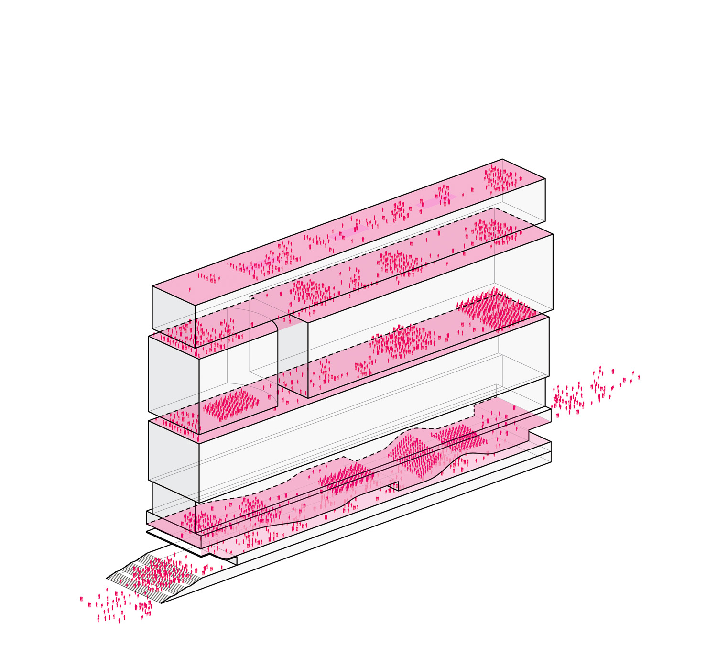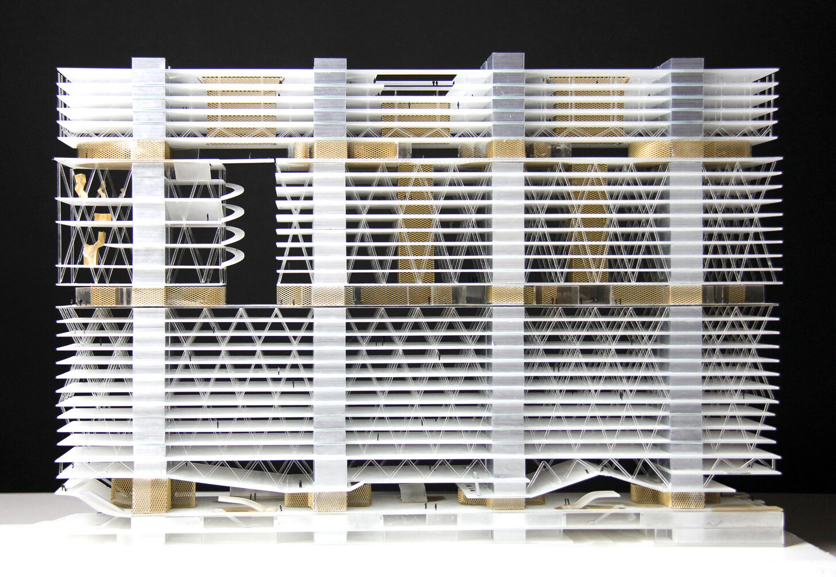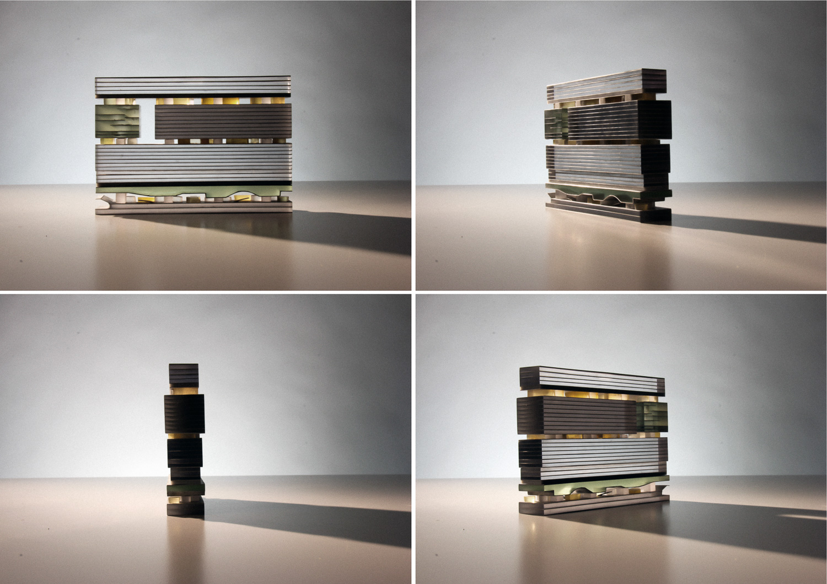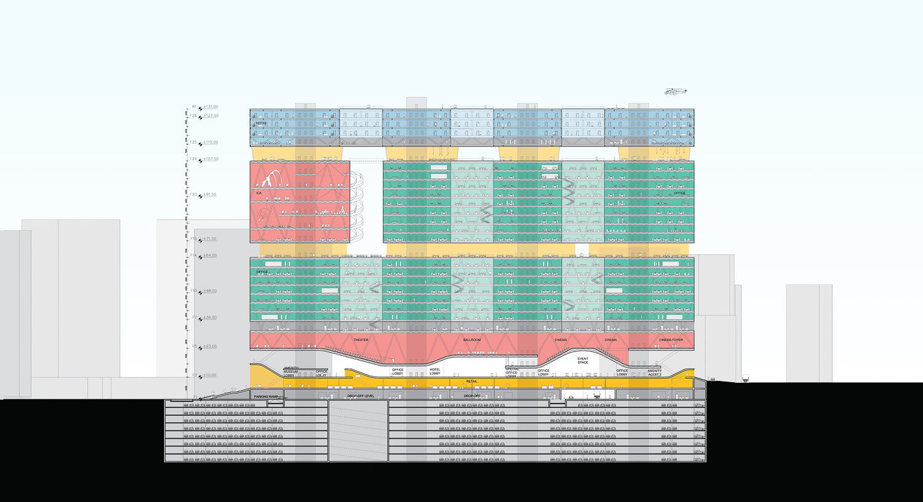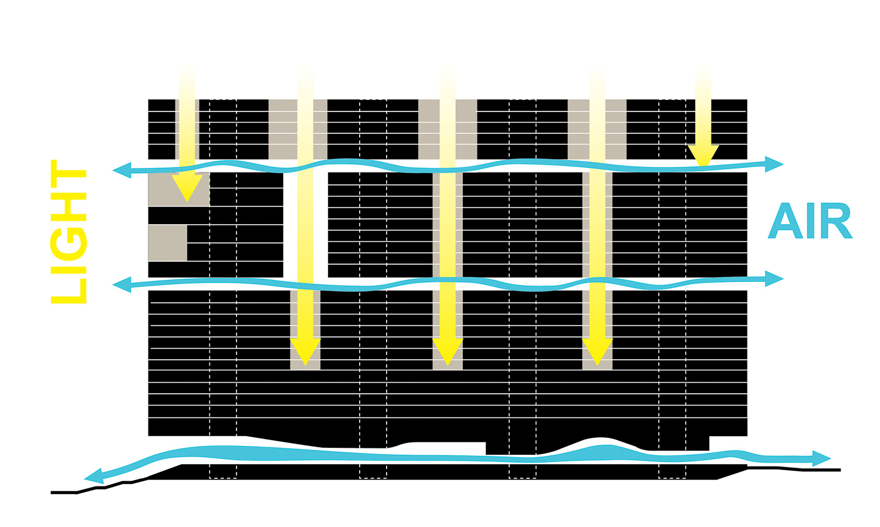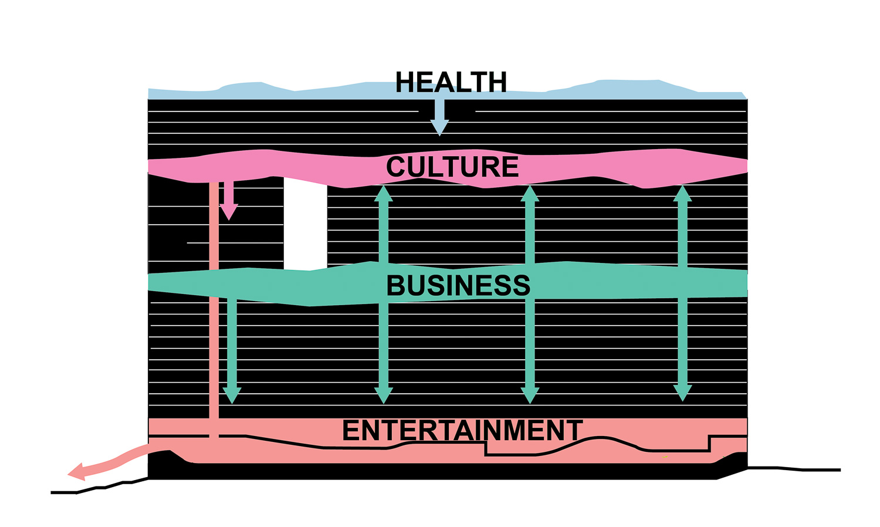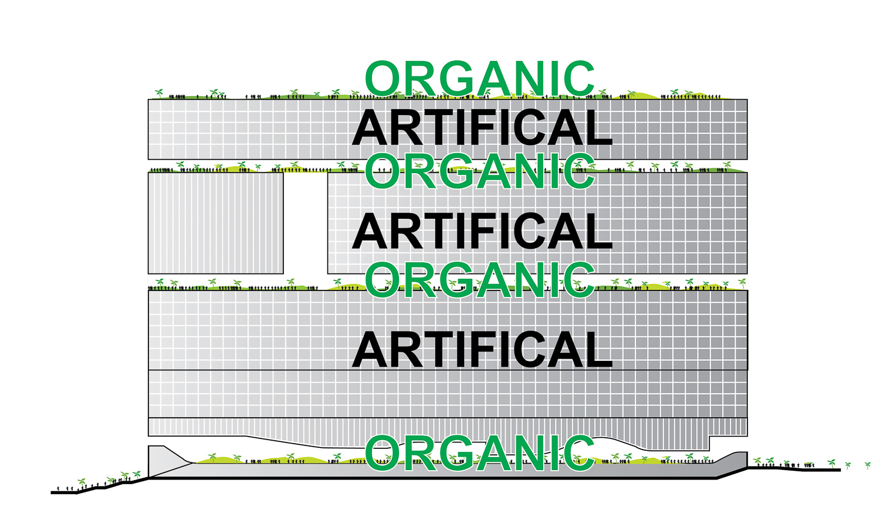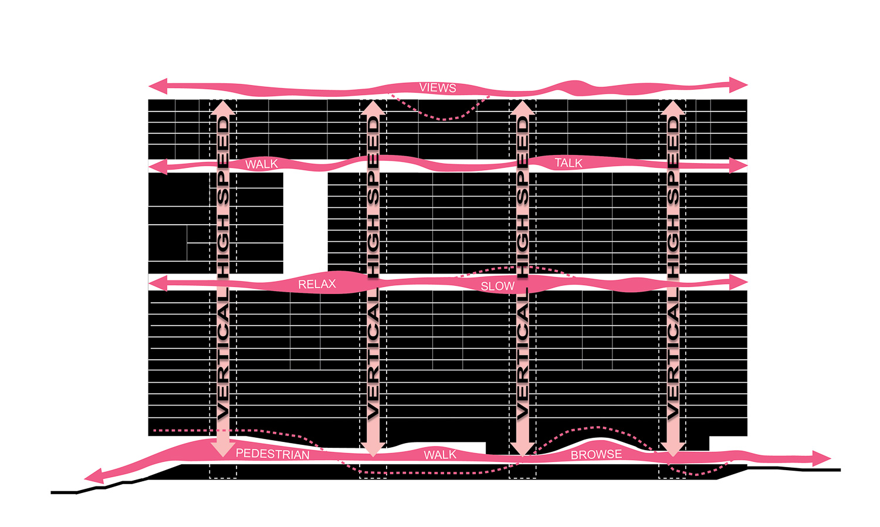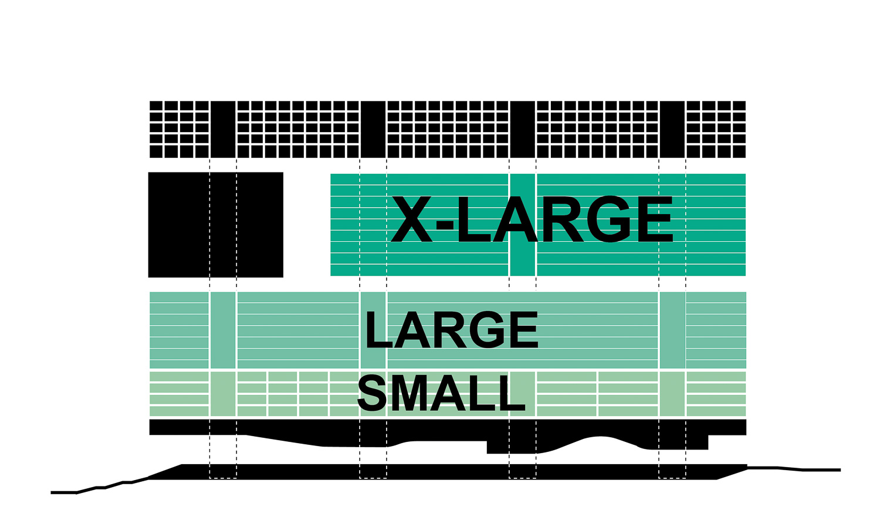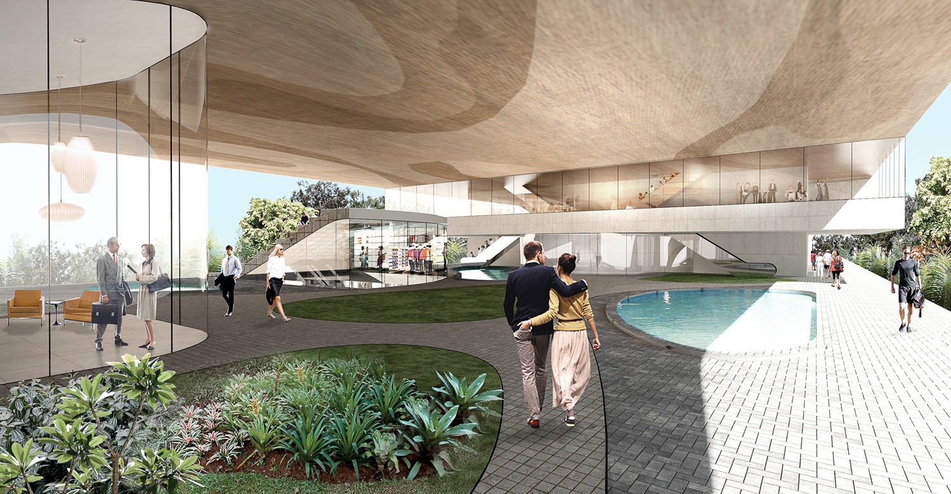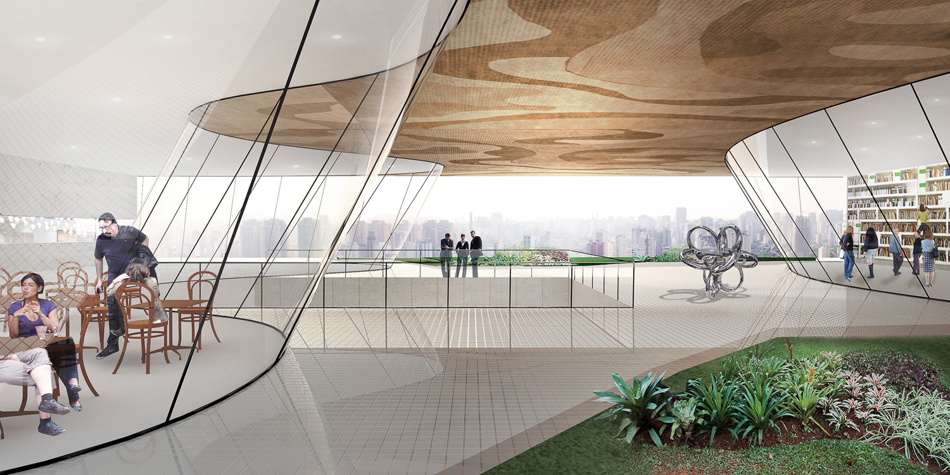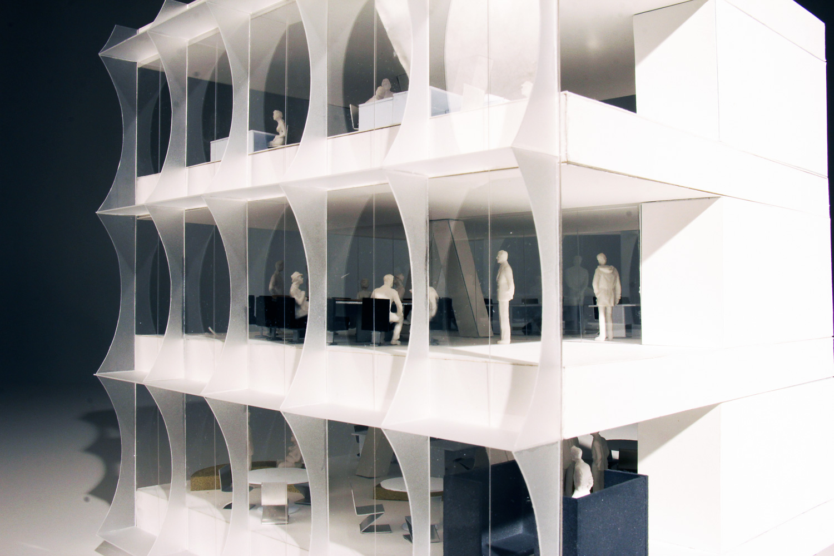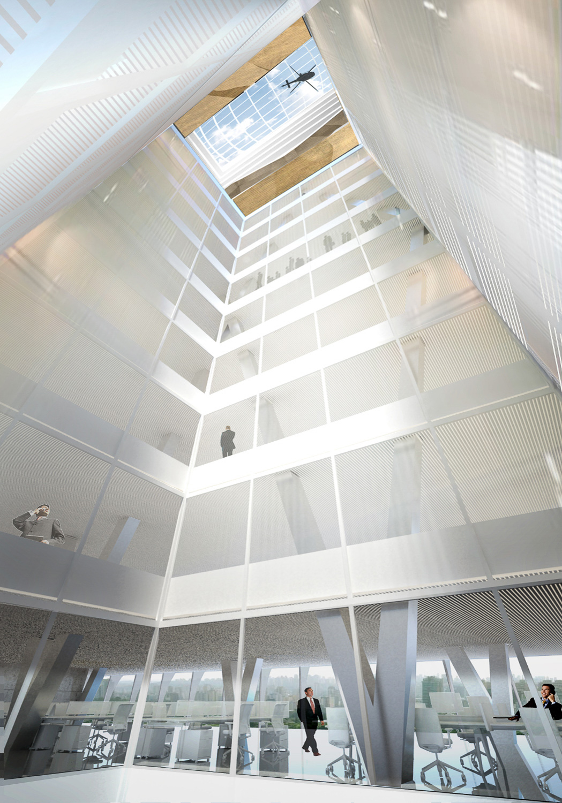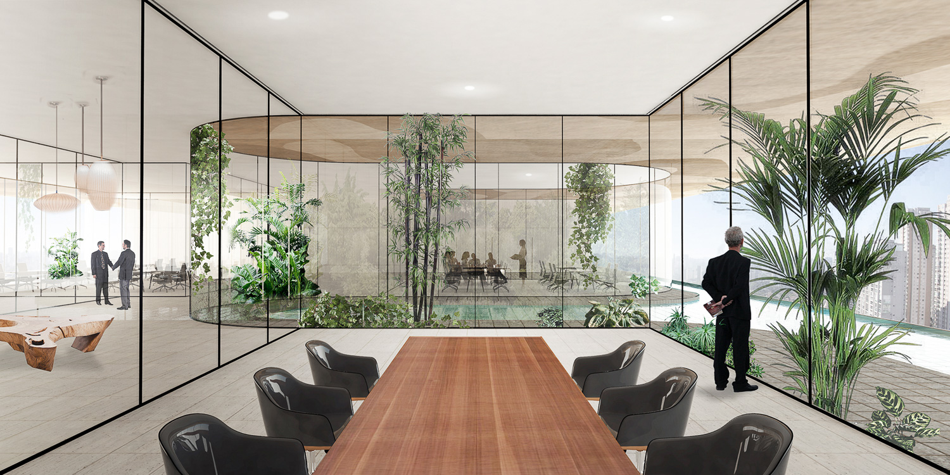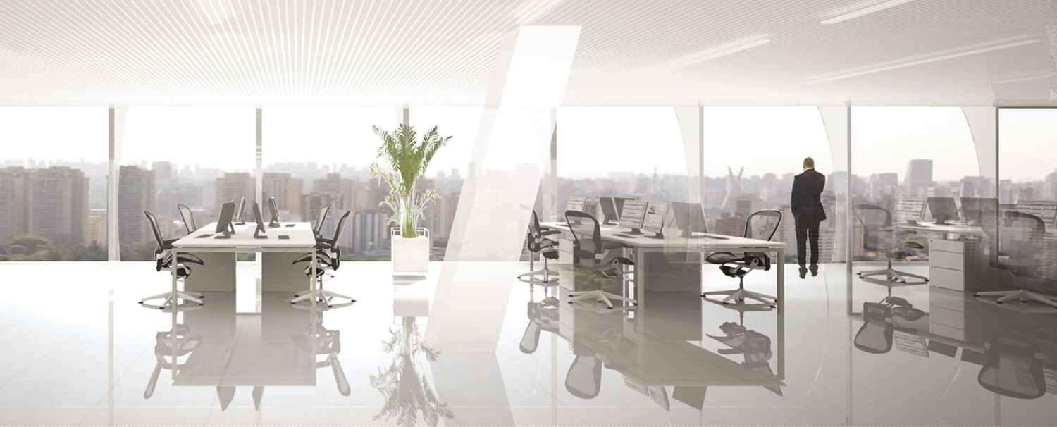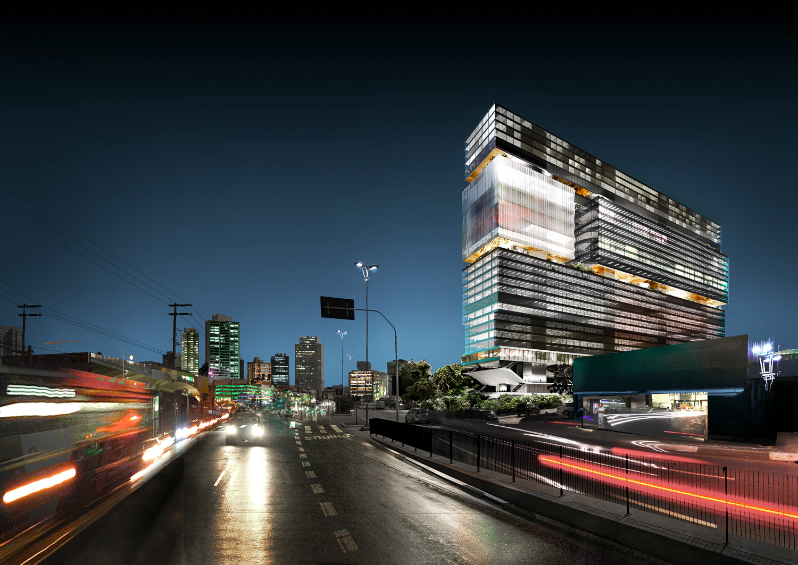The RPJ MULTIUSO is an architectural project aimed at constructing a mixed-use building, encompassing offices, a theater, cinema, a hotel, and a museum, located in the area of the Operação Urbana Consorciada Água Espraiada in the city of São Paulo. Developed in partnership with renowned firms such as OMA NY – Office for Metropolitan Architecture, Nitsche Arquitetos, and AFA Consult, the project reflects a contemporary and multifunctional vision aligned with the trends of major global urban centers. RPJ MULTIUSO stands out by seeking inspiration from Brazilian architectural typologies, particularly the tradition of open and covered public spaces, which are common in Brazilian cities. These areas provide a unique connection between buildings and urban space, activating social interaction and promoting the vibrancy of public spaces.
São Paulo is a city that, until the late 1970s, developed without a centralized master plan. Over time, the city underwent a gradual decentralization, with economic development expanding southwest, following the course of the Pinheiros River. After the flourishing of the city center until the 1960s, new areas for development emerged: Avenida Paulista in the 1980s, Avenida Faria Lima in the 1990s, and more recently, Avenida Berrini in the 2000s.
The location of the RPJ project is strategically positioned near Avenida Berrini, where urban development has been expanding, particularly in the Brooklin neighborhood. The Operação Urbana Consorciada Água Espraiada will contribute to the addition of 1.5 million square meters to the neighborhood, mainly to the west and north of the RPJ site, by 2016.
Although the Brooklin area continues to replicate the typical urban pattern of São Paulo, the RPJ MULTIUSO questions whether this approach is the most suitable for the area. The project faces accessibility challenges, with limited and linear access from the main roads, which hinders the smooth circulation of users through the space. Moreover, the site is surrounded by retaining walls and smaller buildings, creating a “sunken” condition, which further complicates the permeability of the area. Despite these challenges, the location is lively with users from a nearby university, and with the construction of a supermarket adjacent to the site, a significant increase in pedestrian traffic is expected, reaching 2,300 daily users.
