
In 2012, Paulo Mendes da Rocha received a commission from Hans Ulrich Obrist to design a temporary pavilion for the Serpentine Gallery in London, as part of a series of ephemeral constructions initiated by Oscar Niemeyer in 2003.
The proposal consists of a cylindrical structure suspended above the ground, creating a translucent circular space covered by a conical textile membrane that channels rainwater to the center, forming an impluvium similar to an inverted Pantheon. The ingenious structural solution included an internal concrete ring, which, due to its weight, would maintain the tension of the entire structure solely through the action of gravity, utilizing the inherent rigidity of circular forms—tension and compression rings.
The project was developed in collaboration with local engineering consultants—Arup Consultants—partners of the Serpentine, and there were discussions about activating the space with performance artist Marina Abramović. However, it was suspended in 2013 and was never realized.
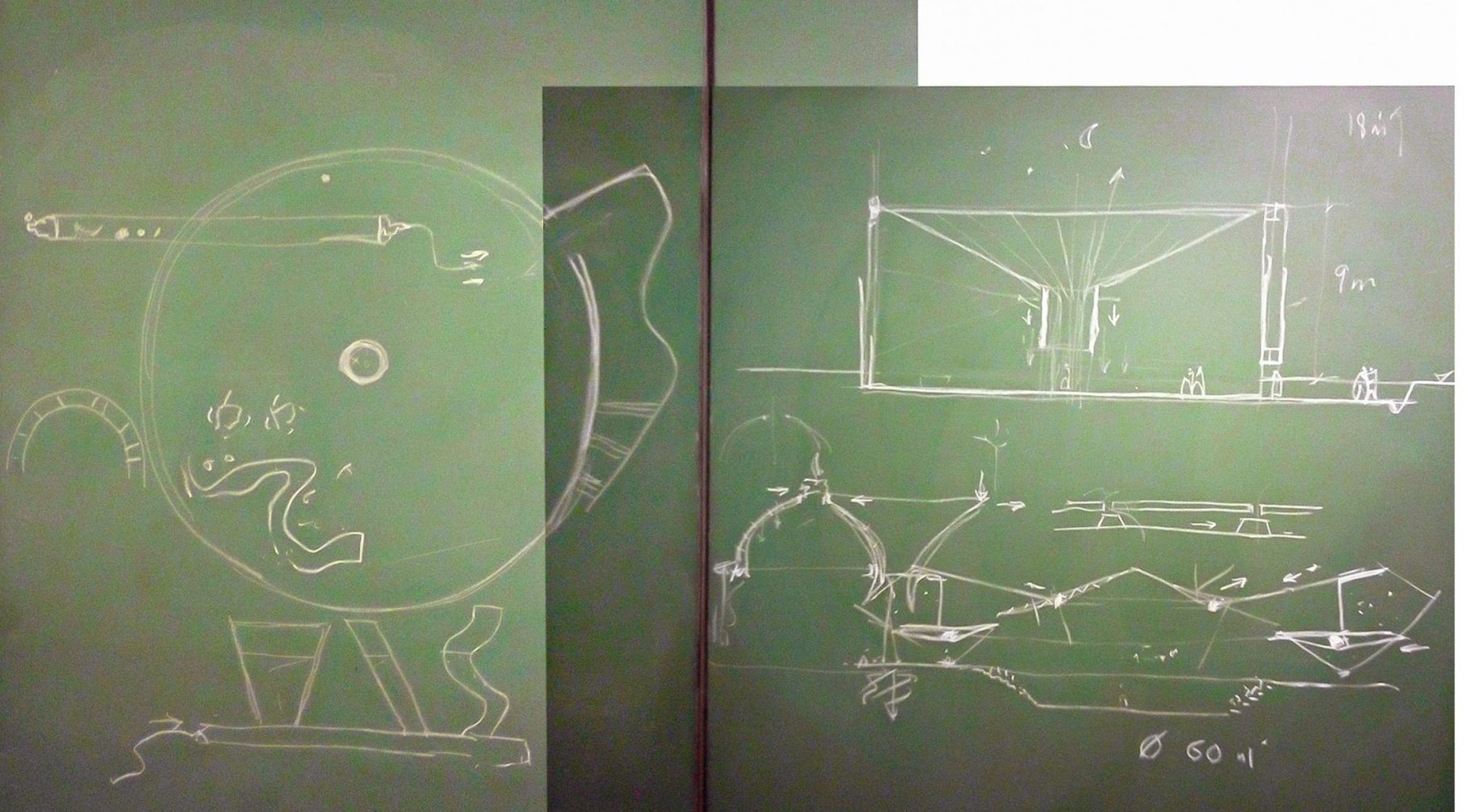
Sketch on a slate by Paulo Mendes da Rocha, illustrating the structural principle of the pavilion, with references to Brunelleschi’s dome in Florence and the Cube Paulistano Gymnasium, designed by him.

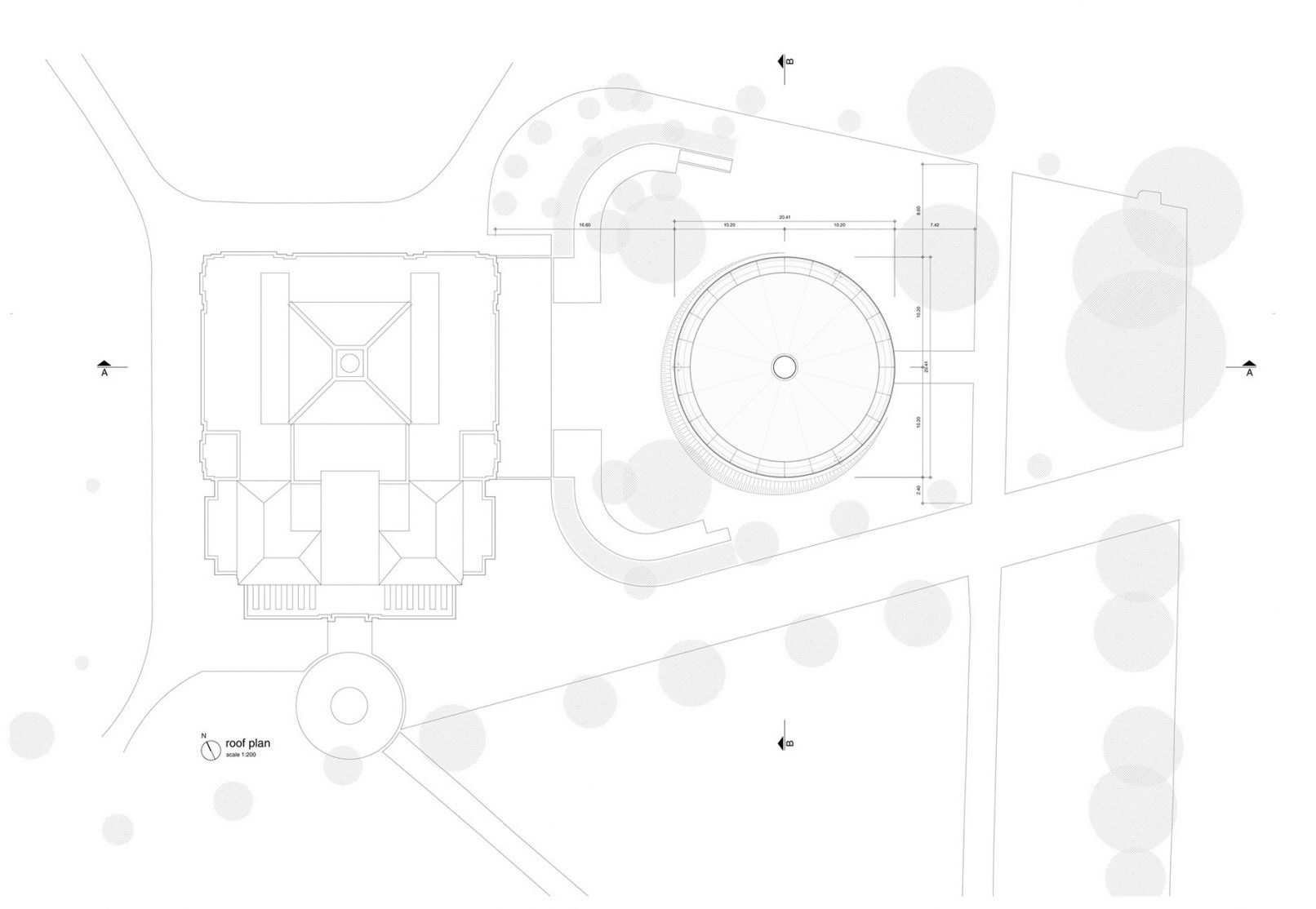

![M:PROJETOS164 [serpentine]164 serpentine 121015 A005 (1) M:PROJETOS164 [serpentine]164 serpentine 121015 A005 (1)](https://metroarquitetos.com.br/wp-content/uploads/2023/06/164_DV_DC_003-e1710938390442.jpg)
![M:PROJETOS164 [serpentine]164 serpentine 121015 A006 (1) M:PROJETOS164 [serpentine]164 serpentine 121015 A006 (1)](https://metroarquitetos.com.br/wp-content/uploads/2023/06/164_DV_DC_004-e1710938420199.jpg)
![M:PROJETOS164 [serpentine]164 serpentine 121015 A007 (1) M:PROJETOS164 [serpentine]164 serpentine 121015 A007 (1)](https://metroarquitetos.com.br/wp-content/uploads/2023/06/164_DV_DE_002-e1710938443643.jpg)

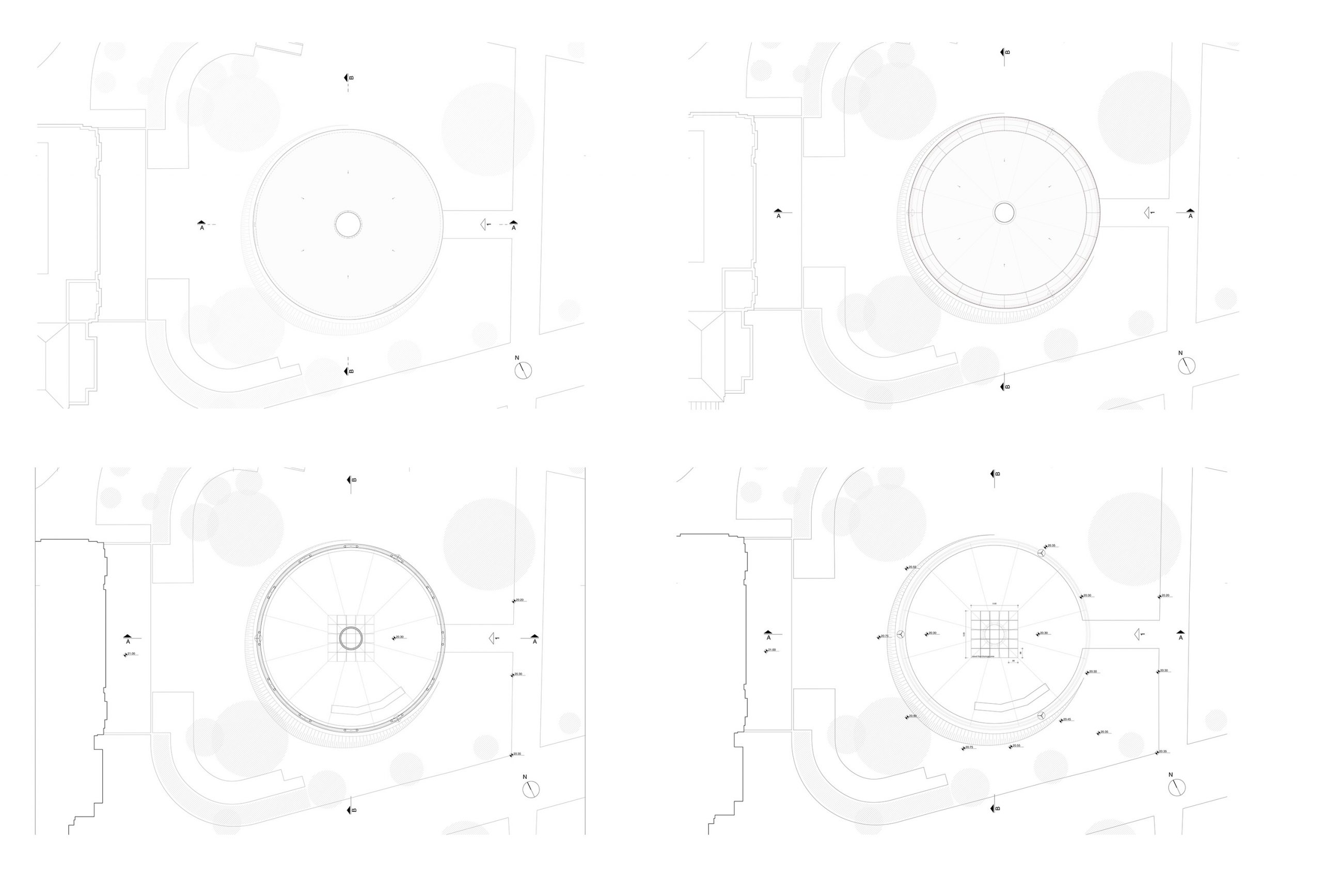



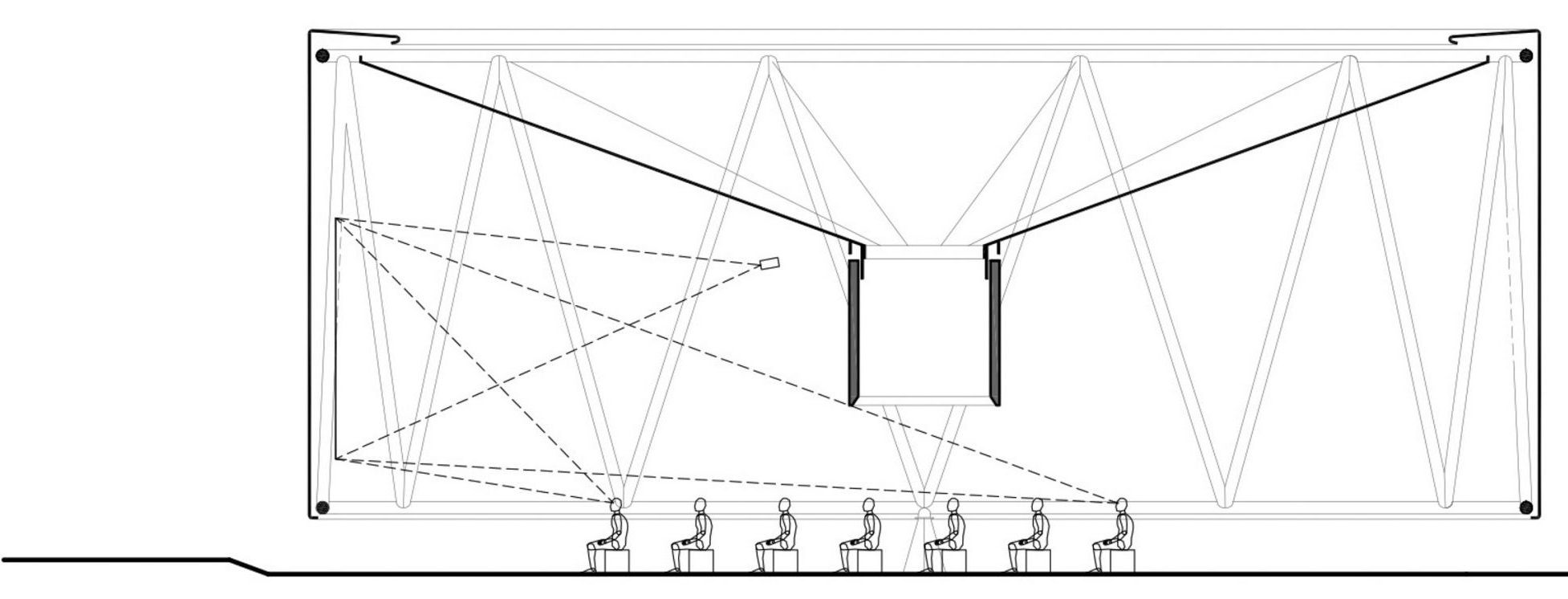
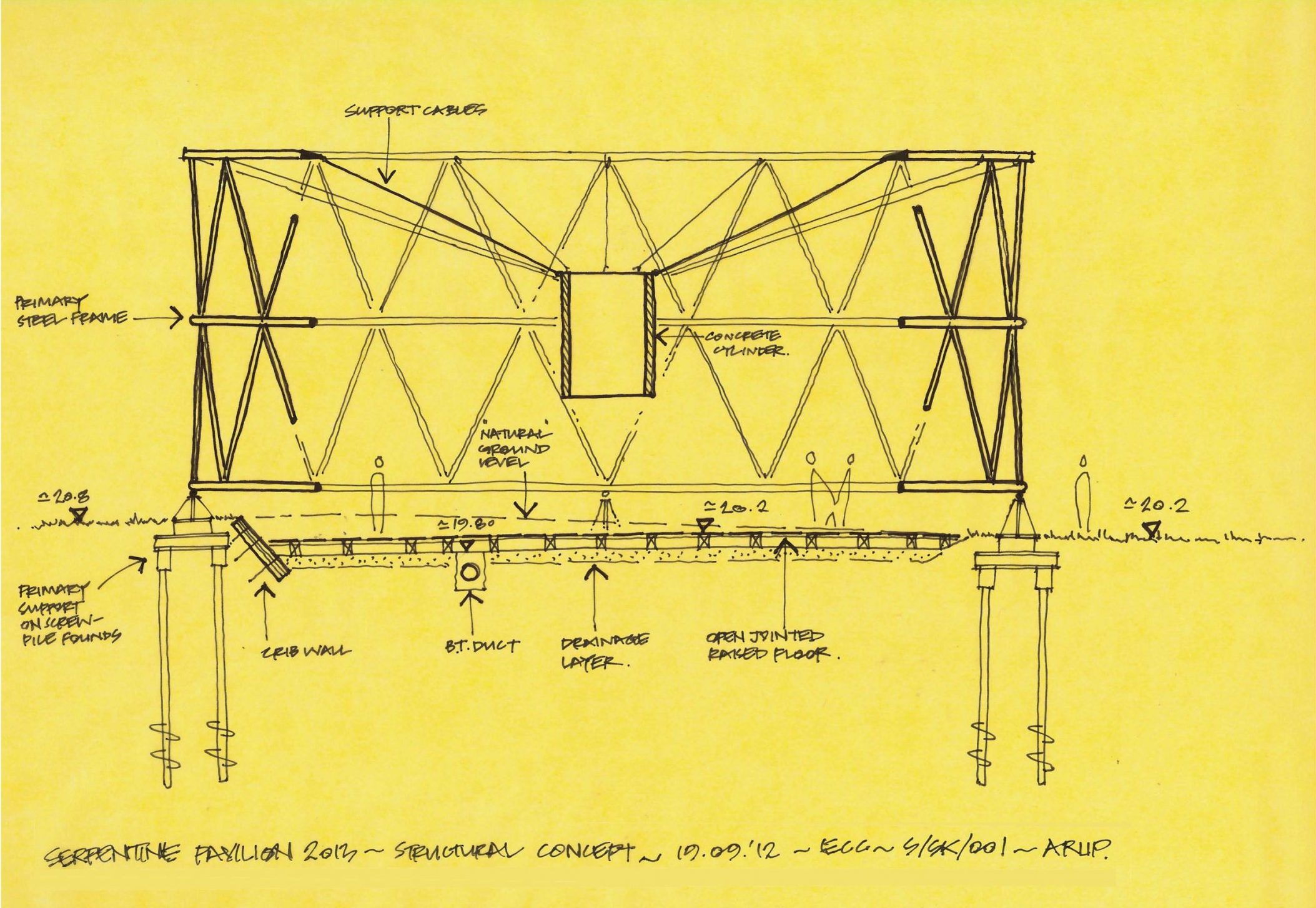
Sketch by Ed Clark, Arup, with the pre-dimensioned technical solution




.
Technical Specification
Project Type Art Pavilion
Project Year 2012
Address London
Architectural Design Paulo Mendes da Rocha, Gustavo Cedroni, Martin Corullon





![M:PROJETOS164 [serpentine]164 serpentine 121015 A005 (1) M:PROJETOS164 [serpentine]164 serpentine 121015 A005 (1)](https://metroarquitetos.com.br/wp-content/uploads/2023/06/164_DV_DC_003-e1710938390442.jpg)
![M:PROJETOS164 [serpentine]164 serpentine 121015 A006 (1) M:PROJETOS164 [serpentine]164 serpentine 121015 A006 (1)](https://metroarquitetos.com.br/wp-content/uploads/2023/06/164_DV_DC_004-e1710938420199.jpg)
![M:PROJETOS164 [serpentine]164 serpentine 121015 A007 (1) M:PROJETOS164 [serpentine]164 serpentine 121015 A007 (1)](https://metroarquitetos.com.br/wp-content/uploads/2023/06/164_DV_DE_002-e1710938443643.jpg)










