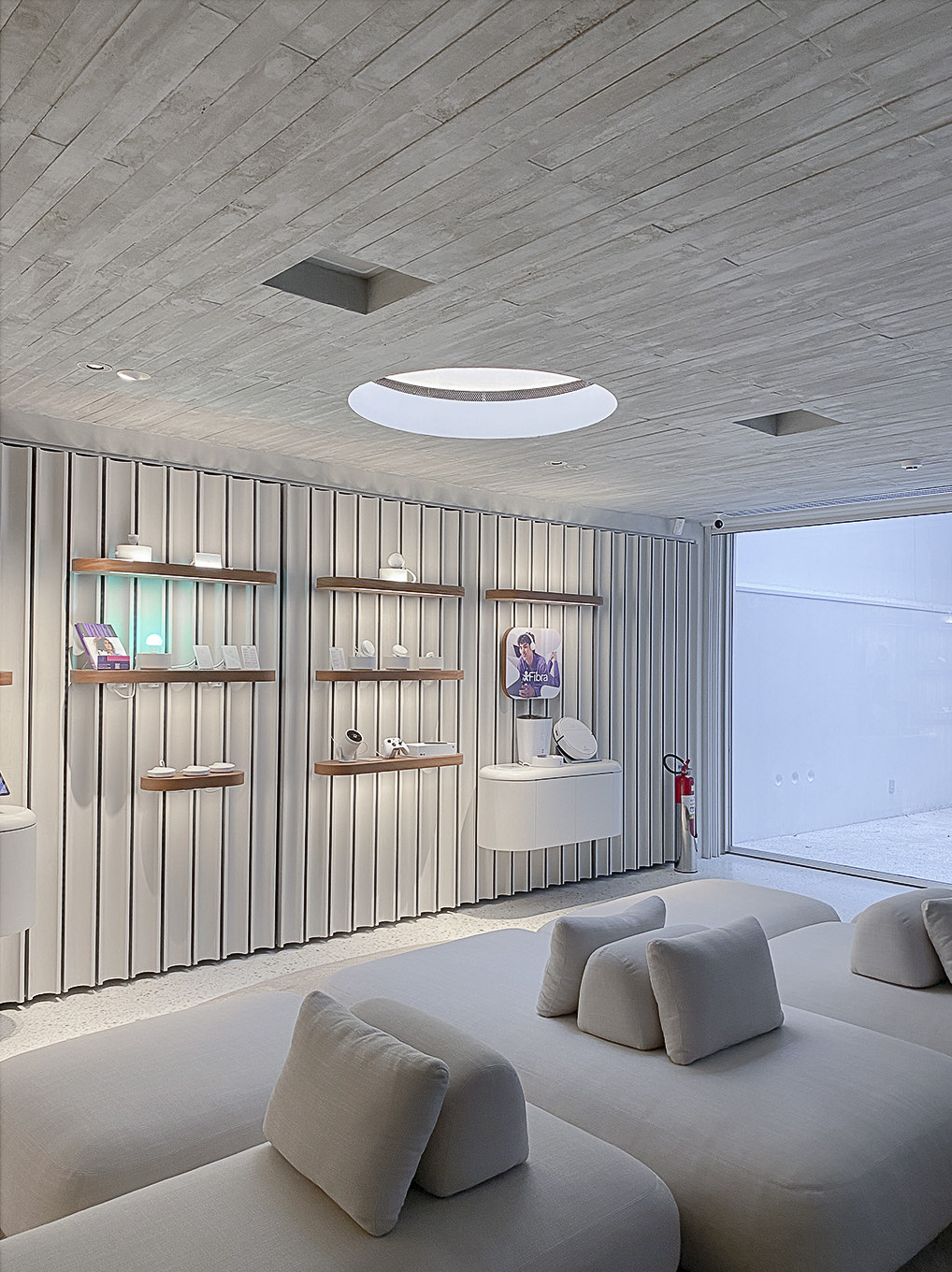The new store was designed with the intention of providing an innovative experience for Vivo’s customers, expanding the possibilities for using and demonstrating the most advanced technologies developed to support contemporary life comprehensively.
The space was conceived as a journey, with various environments—ranging from the street to the garden at the back. The environments gradually transition from product display areas, more closely related to the tradition of commercial spaces, to a domestic, private setting. This gradation allows for catering to different audiences and offers diverse experiences, but without abrupt breaks and separations, in a fluid and visually interconnected manner.
The curved geometric forms that dominate the furniture design have their origin in Vivo’s brand, with its distinctive typography and logo. Beyond the subtle connection to the brand, the curves provide a unique identity to the space, moving away from standardized displays, which generally use right angles. This structured organic quality—ranging from large curves to minimal curves—enhances the richness of the space, creates texture, and welcomes the visitor.
Technical Specifications:
Project Type: Store
Project Start: October 2022
Project Completion: May 2023
Address:: São Paulo, SP, Brazil
Site Area: 296.60 m²
Upper Area: 116.22 m²
External Terraces: 97.67 m²
Architecture: Martin Corullon, Gustavo Cedroni, Andrea Laktos, João Monteiro, Matheus Soares, Mariana Vilela, Lucas Damiani, Mariana Byczkowski
Construction: SAENG
Management/Coordination: Accenture
Completion Date: May 2023
Photos: Gianfranco Vacani





























