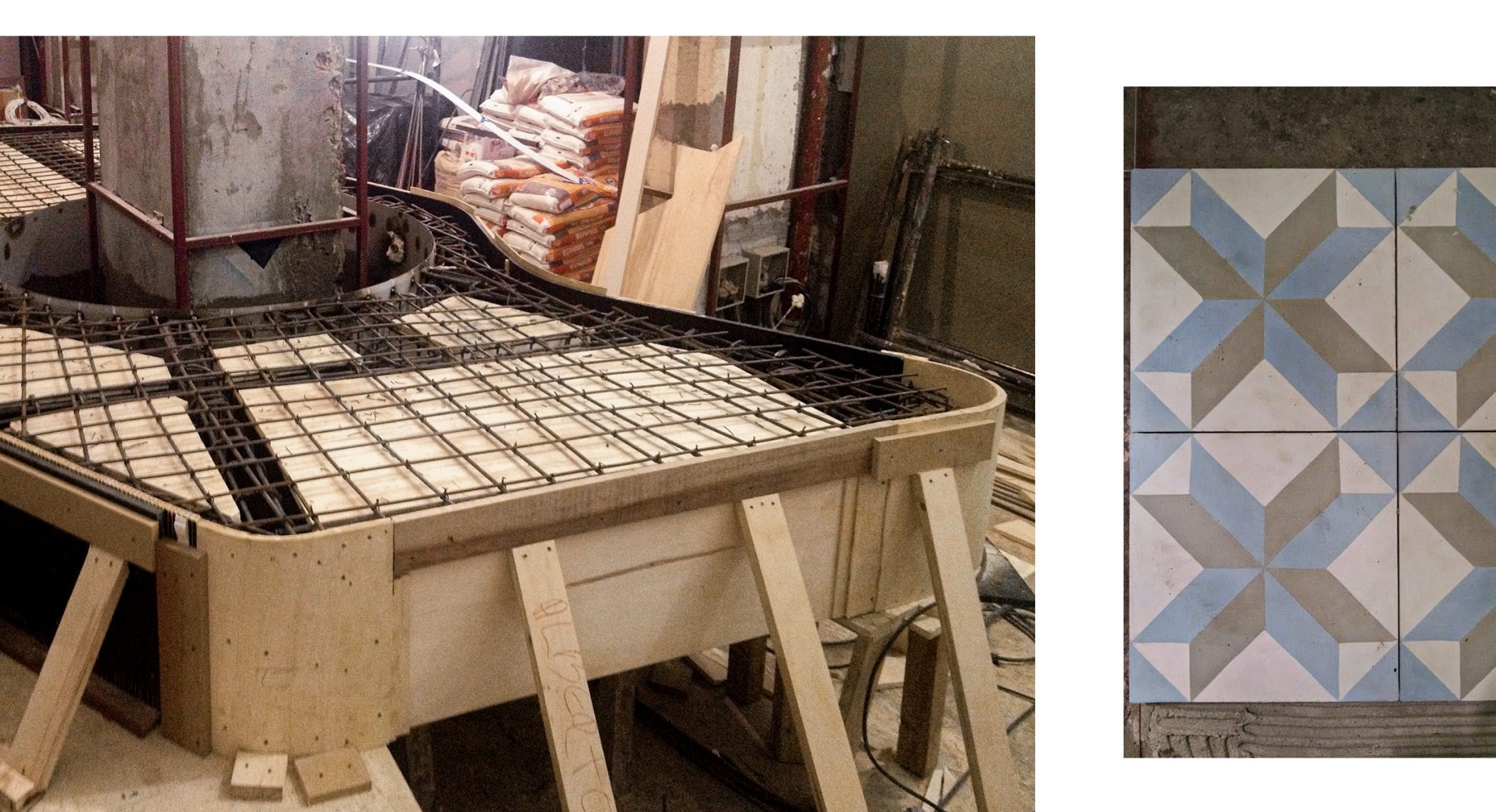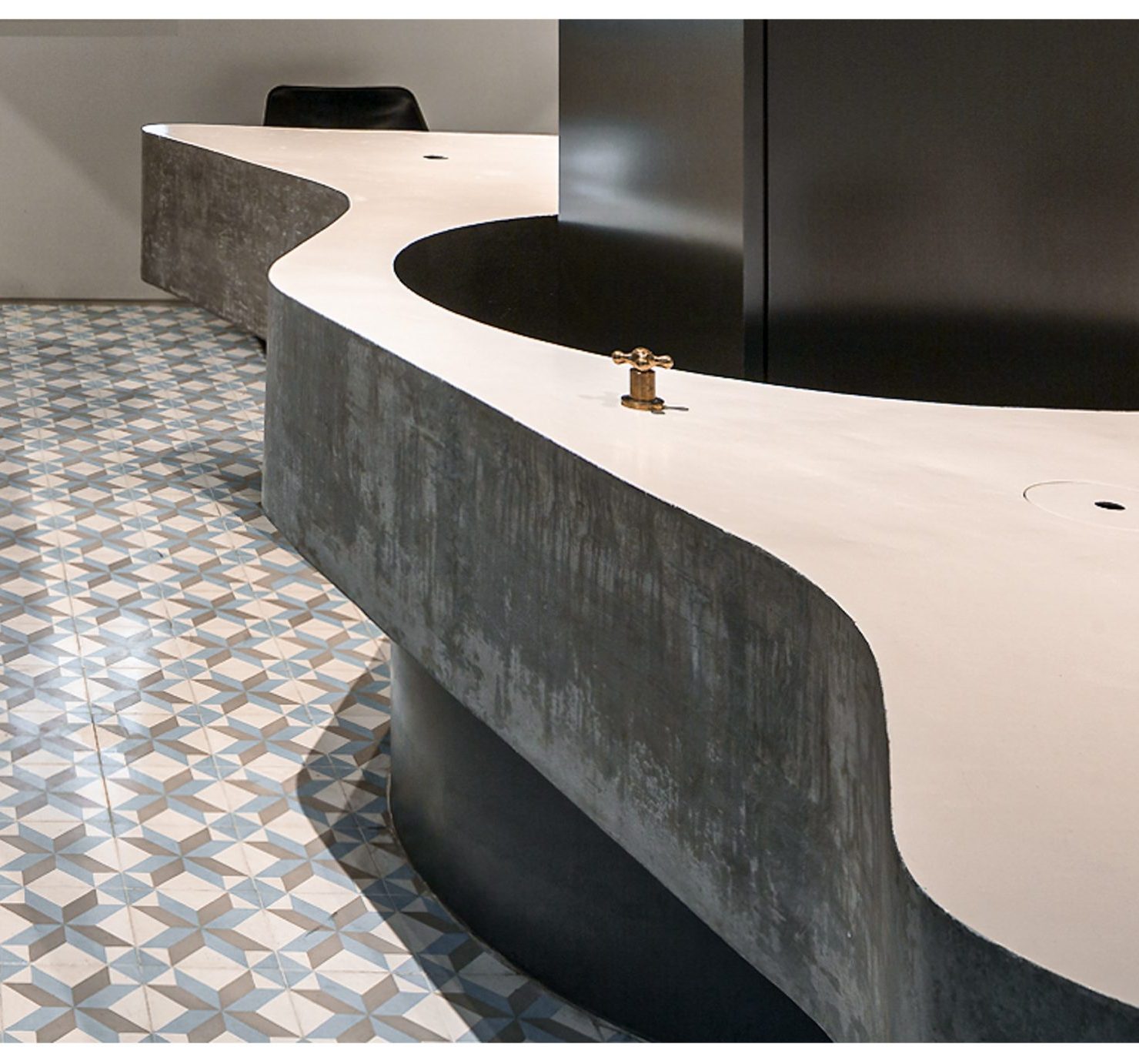The design was established to create a spacious and simple environment, avoiding internal partitions as much as possible, and opening its interior to the street through transparent glazed planes. The materials and finishes used are common in civil construction—concrete, steel, glass, and paint—but they stand out due to the careful detailing and consequent requirement for high-quality finishing to achieve the desired result. The store has two façades: the main one facing Oscar Freire Street, and the secondary one, which is larger, facing the condominium access. Both façades are highly visible from the street.
In the sales area, the most prominent element is the central counter made of polished exposed concrete, cast on-site and cantilevered from a painted steel cylinder as support. This cylinder will serve as a water catchment source for the product testing area.
Technical Specifications:
Project Type: Cosmetics Store
Project Start: 2014
Location: Rua Oscar Freire, 540 Jardim América, São Paulo, SP
Area: 100 m²
Architectural Design: Paulo Mendes da Rocha, Martín Corullón, Gustavo Cedroni, Helena Cavalheiro, Marina Ioshii, Rafael de Sousa, Luis Tavares, Isadora Marchi, Camille Laurent, Marina Pereira, Isadora Schneider, Marina Cecchi
Client: Aesop
Structure: INNER
Foundations: GDPE
Electrical: PKM
Plumbing: Usina
Mechanical: EPT
Acoustics: Harmonia
Sound System: SVA
Lighting: Lux, Ricardo Heder
Construction Company: Lock Engenharia
Photography: Leonardo Finotti












