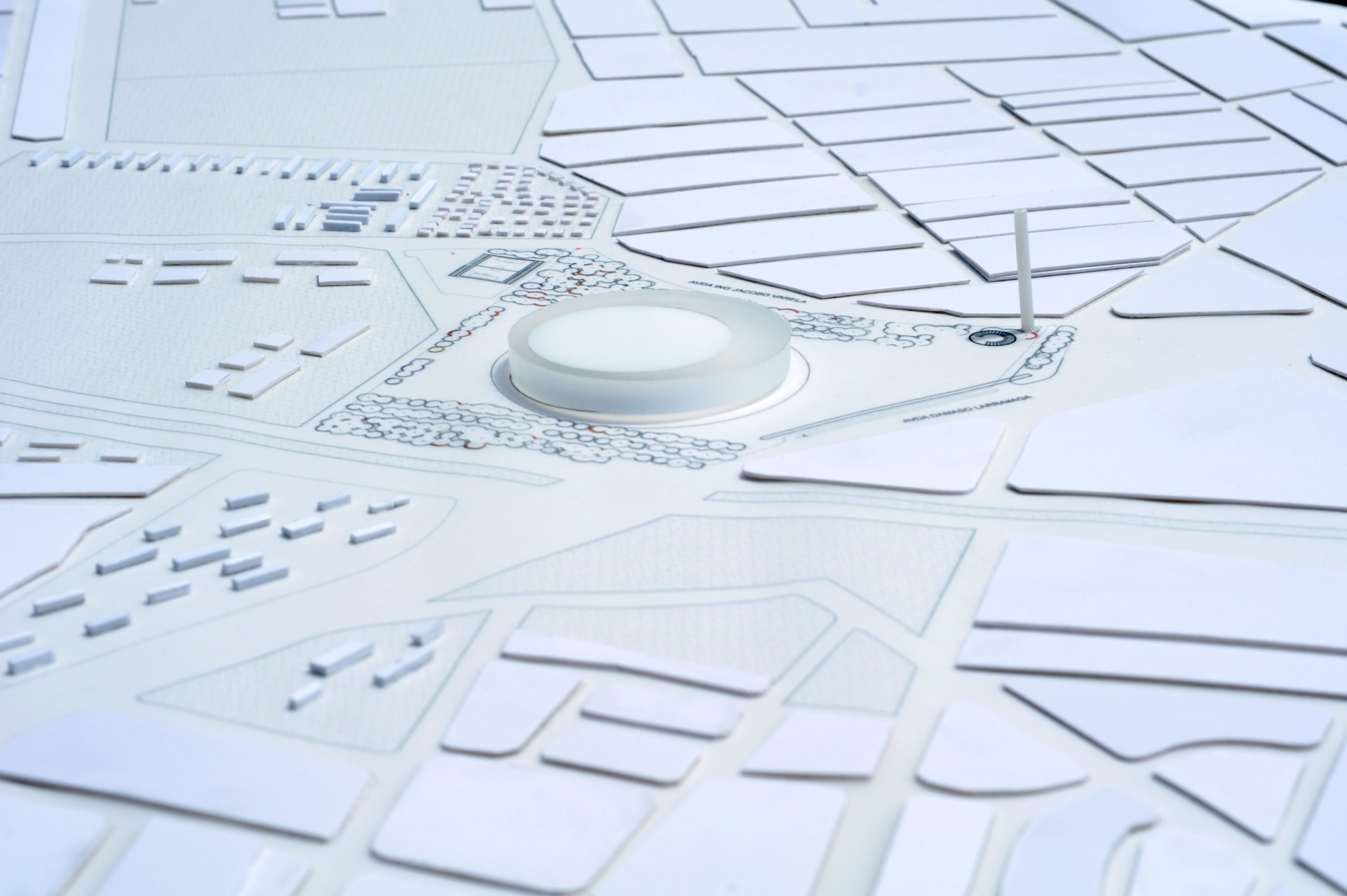A proposal for the Antel Arena breaks with biaxial symmetry and common orthogonal conjunction in the design of sports buildings nowadays through the composition of two circles centered on eccentric centers. In the outer ring are marked the uses for private and institutional events and within sporting events, but not excluding other possibilities of common use in public spaces. The uses are based on receiving public or private events infrastructure and constructive implantation. This strategy is substantial to the architectural party and at the same time, constituted a challenge from the scale of the execution of the project proposed.
This process consists of approximating, refining, and correlating solutions for the design conformation. To achieve this, we developed the structural system always based on safety and among other issues of functionality and consistency with the architectural party. One structure is based on the properties of reinforced concrete, which are the ribbed slabs of the stands and access and also the circular pillars of 60 cm in diameter. Naturally, for the arena’s usage, we considered a reduced number of supports for the roof structure and the facade skin to remove any vertical support. Thus, proposing suspension and supported by its top in the arena roof system.










