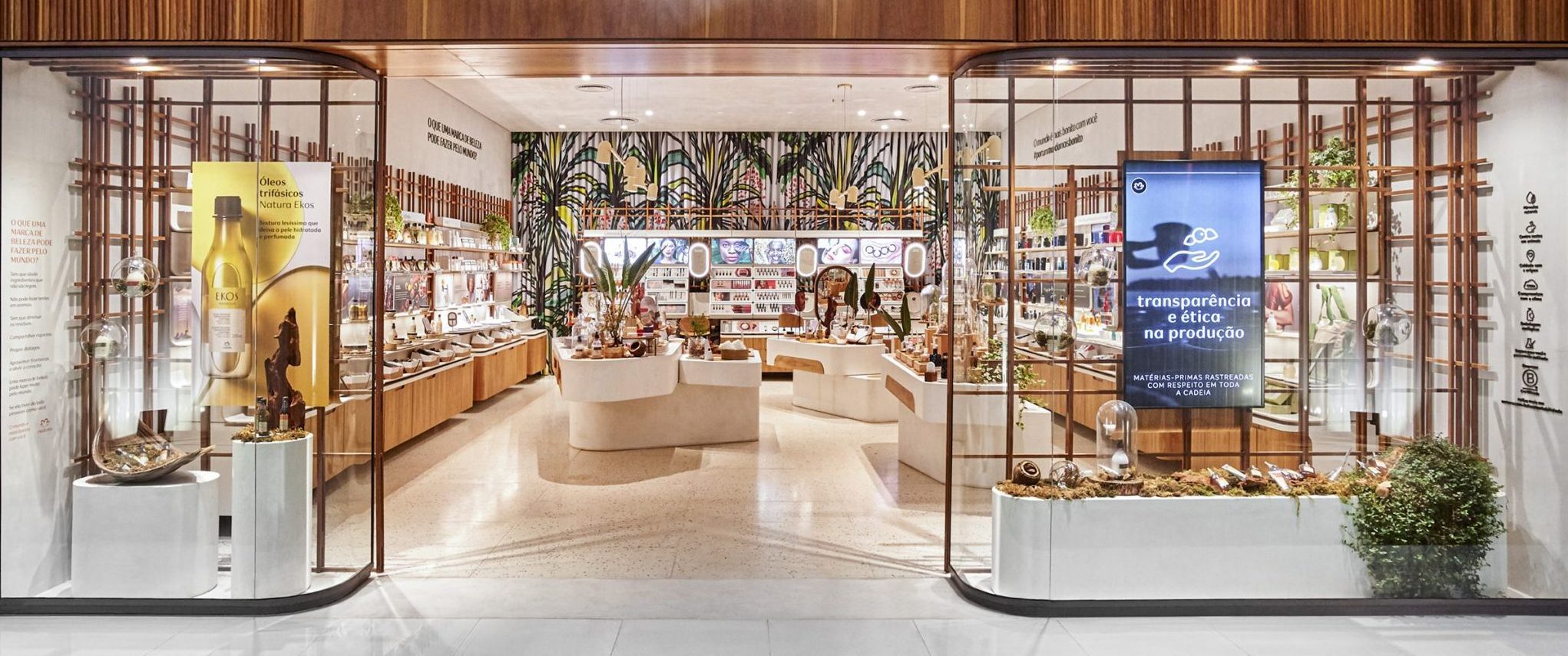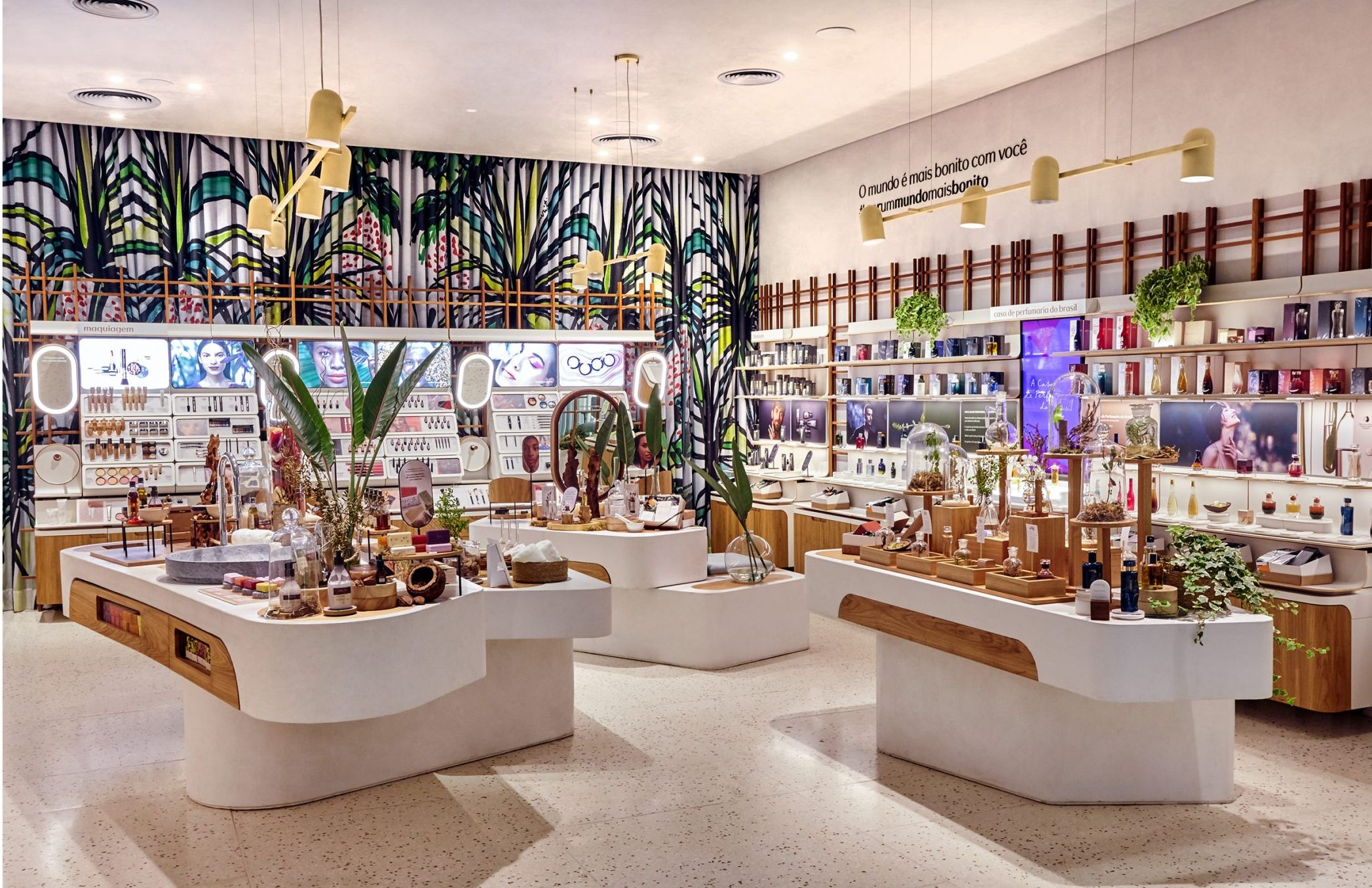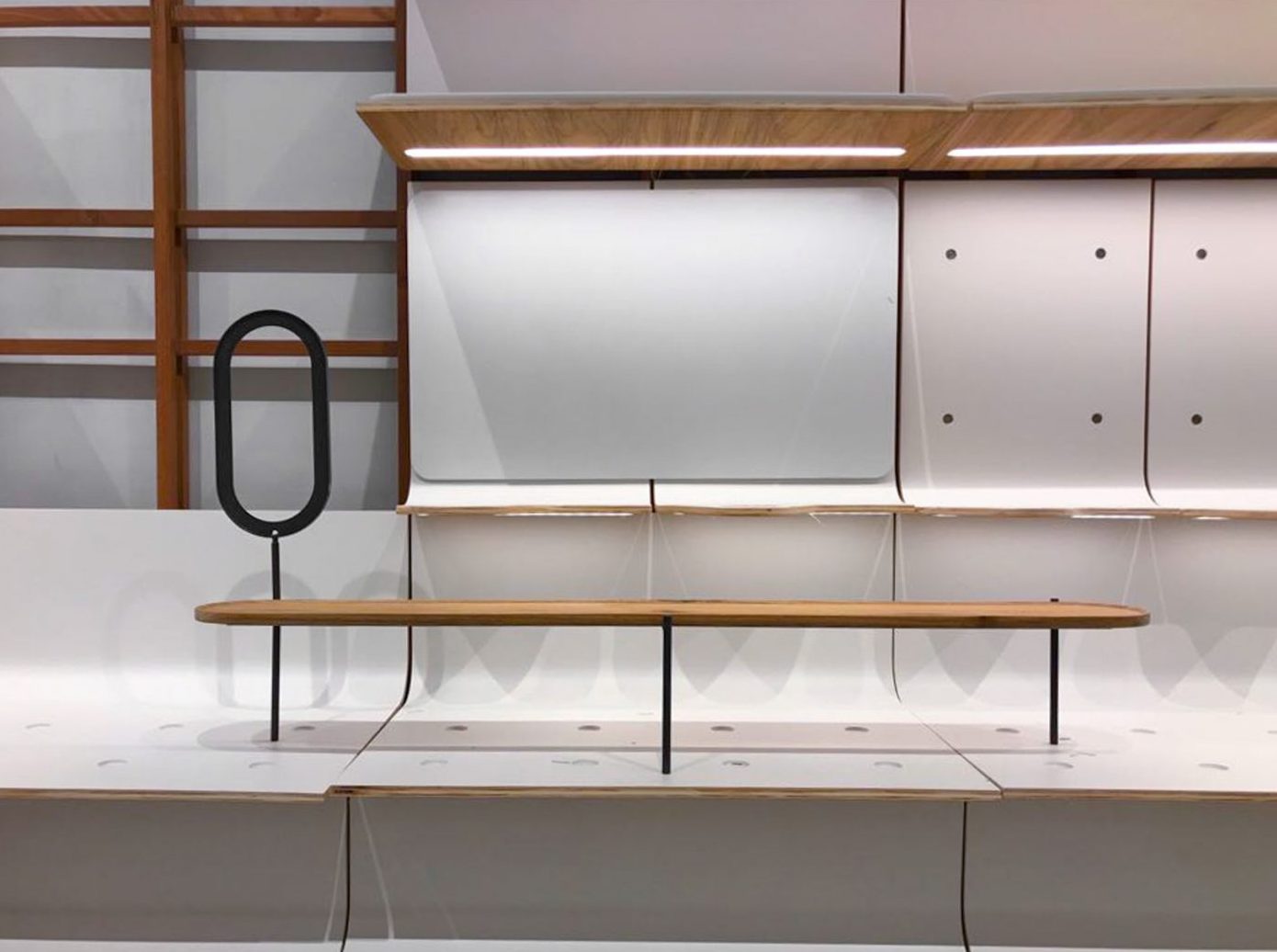The new retail store concept for Natura was developed for Brazil and adapted for other markets. Over the course of more than a year, in collaboration with various creative and technical teams, we developed the architectural standard that has been implemented in over three hundred stores.
The materials and techniques selected for the project blend traditional knowledge with advanced manufacturing resources, achieving a balance between artisanal tradition and contemporary industry, while maintaining a natural appearance. The islands placed in the center of the store, with their organic shapes, are designed to offer experiences to visitors, while the walls display products in a conventional commercial manner. Additionally, a visual zone—termed the “hot zone”—has been marked on the walls. This zone runs throughout the space and guides visitors through the narratives to be created.
Technical Specifications:
Project Type: Store
Project Start: 2018
Location: Brazil
Architectural and Interior Design: Martín Corullón, Gustavo Cedroni, Paula Dal Maso, Rafael de Sousa, Amanda Amicis, Marina Ioshii
Lighting Design: Fernanda Carvalho and Paula Carnelós – Design da Luz
Technical Installations and Structure: L2C
Photography: Ilana Blesser
















