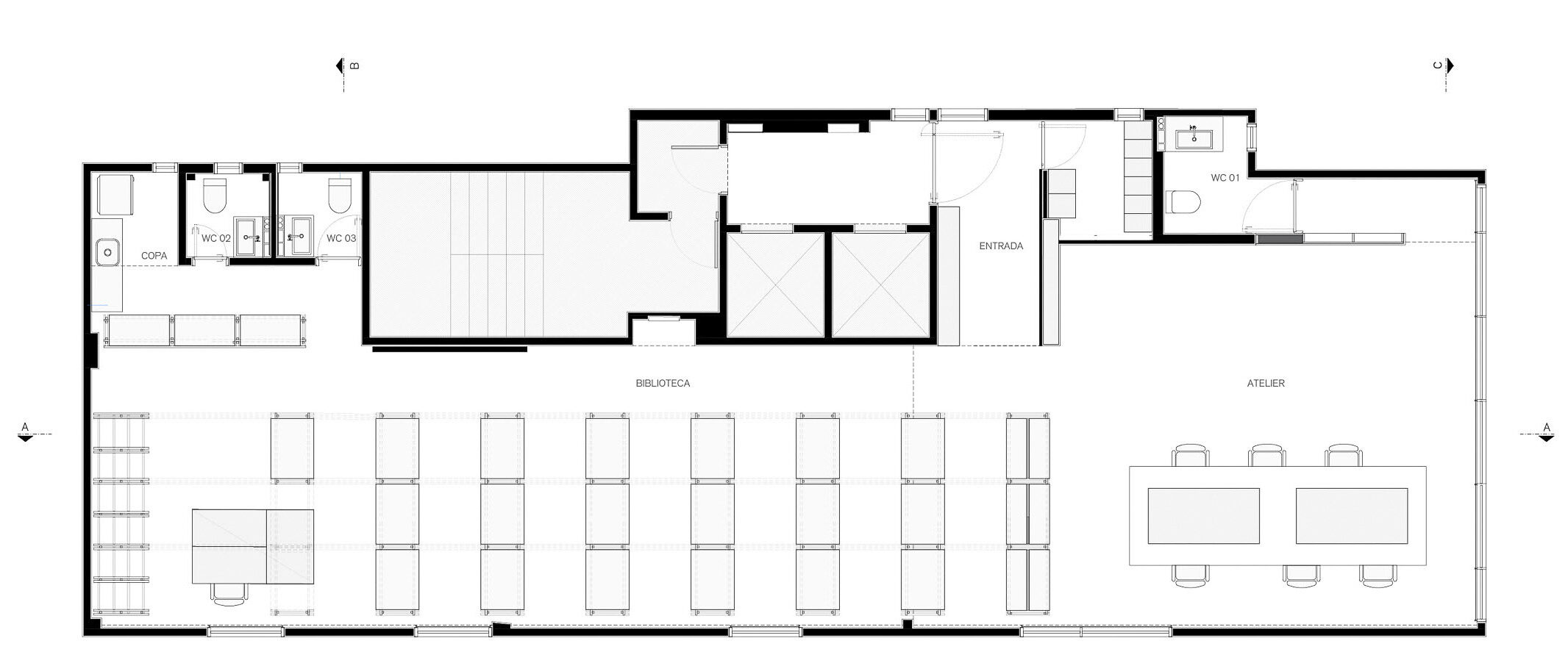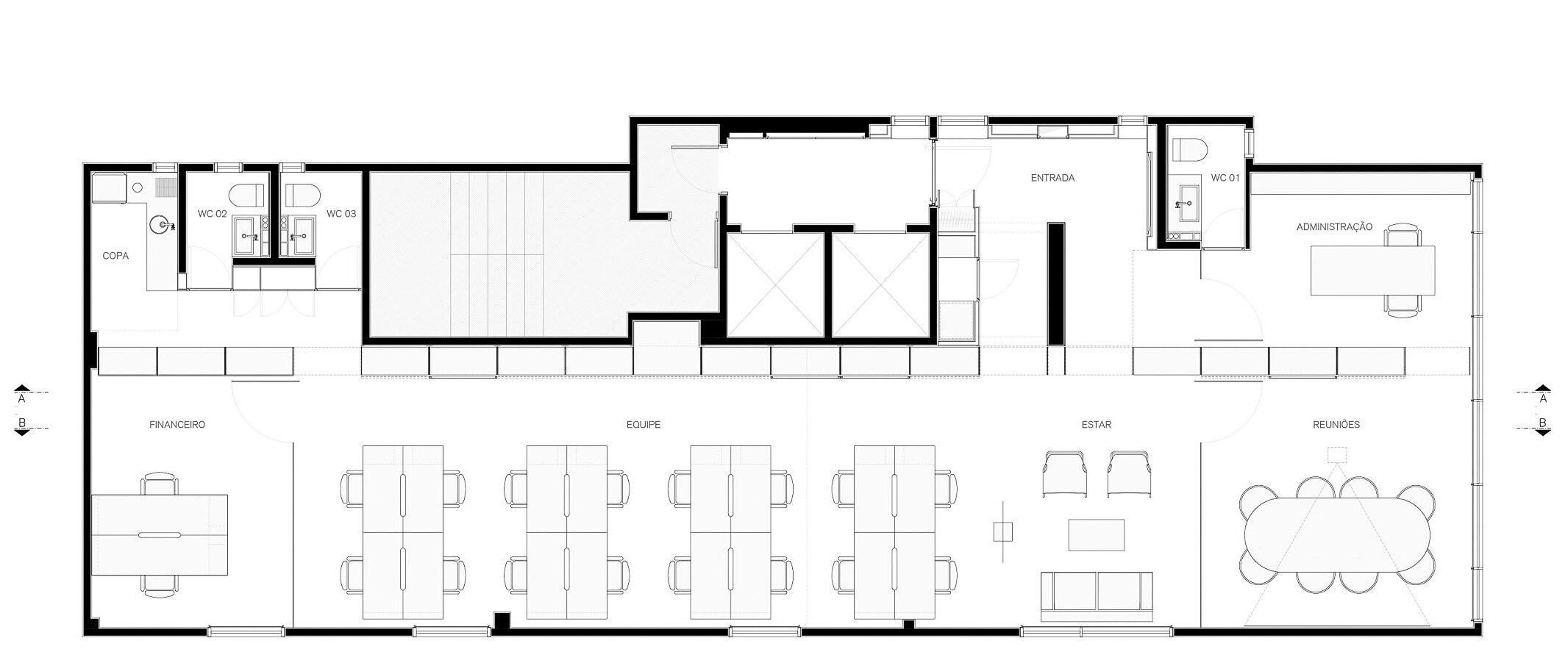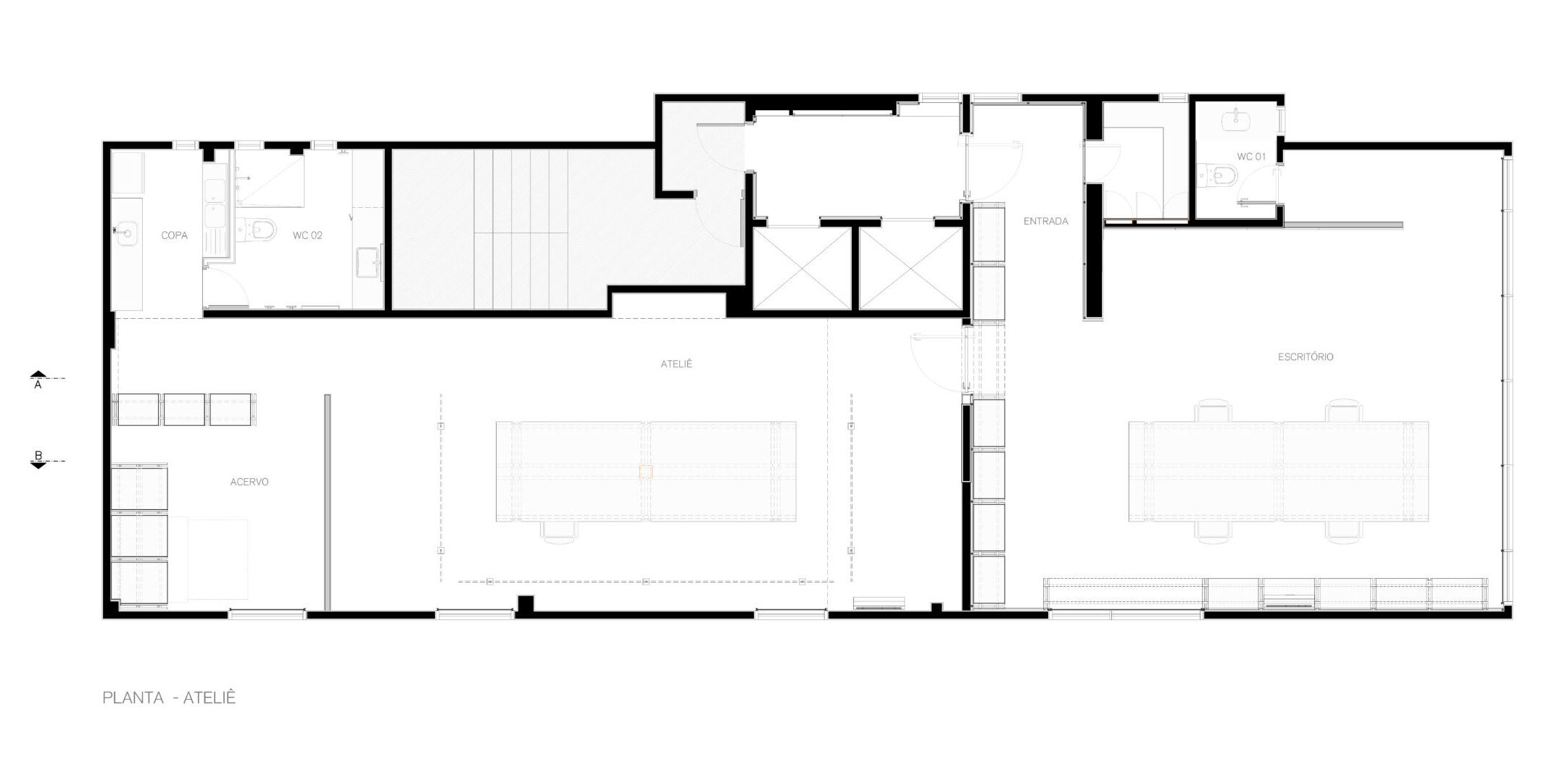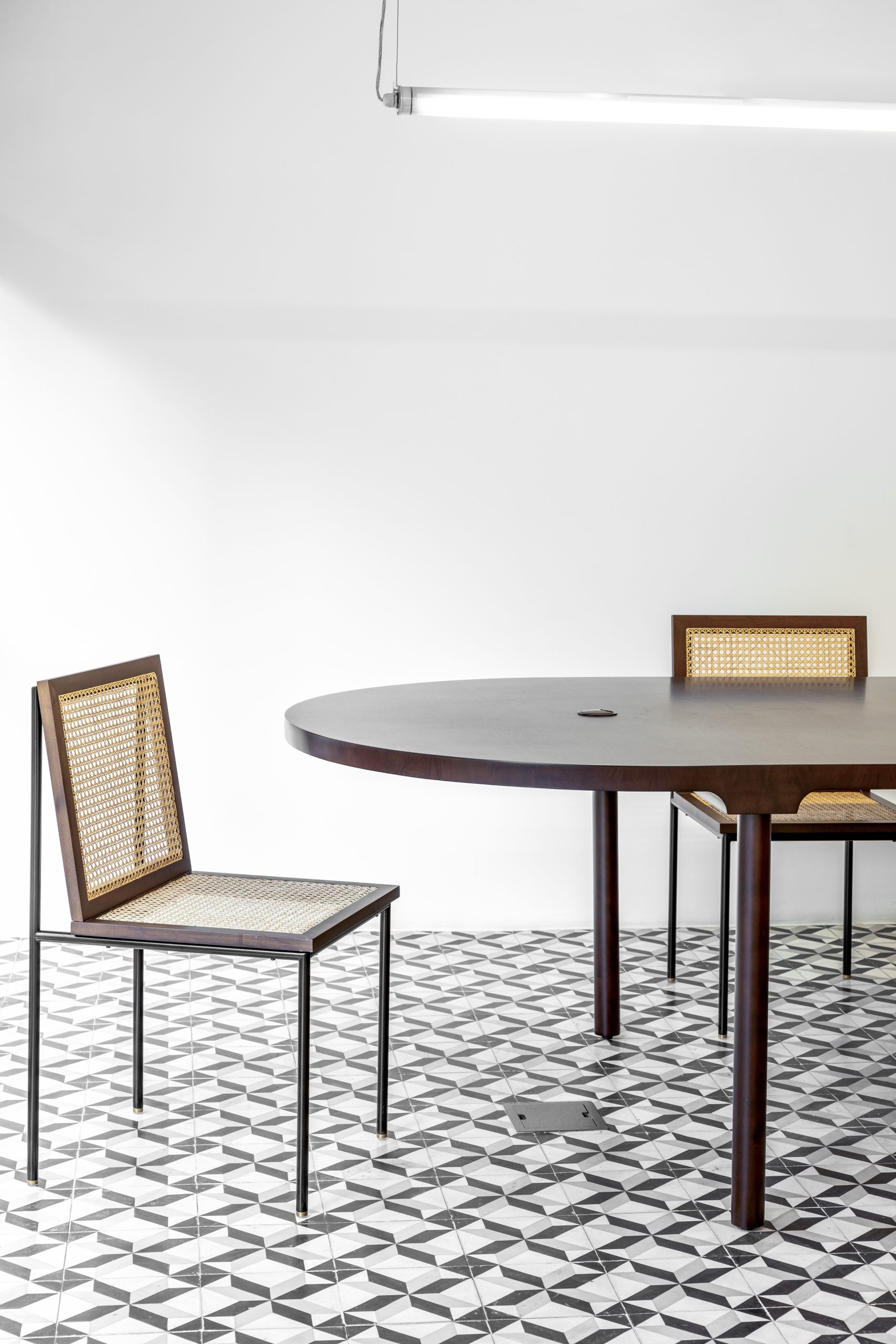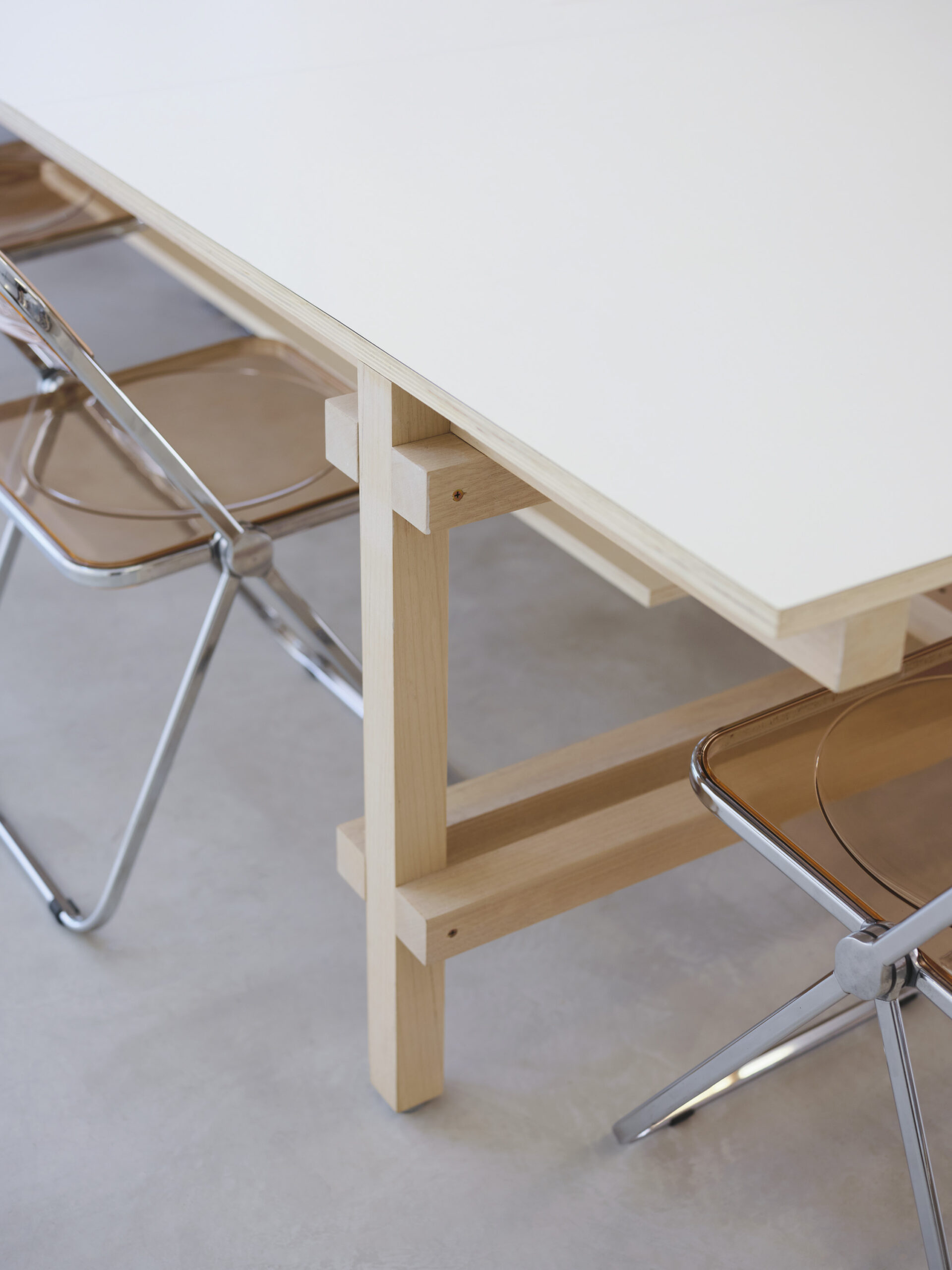The project for the office and library of Atelier do Diretor Giovanni Bianco – GB65 is based on the architectural principle of valuing the longitudinal axis as the organizer of flows and visual relationships to better utilize the available space.
One of the project’s premises was to create different atmospheres between the spaces, emphasized by the choice of structural elements: steel in the office and wood in the library. Located on different floors of the same building, they each occupy an area of 140 square meters.
For the library, located a few floors above, the project utilized a combination of modular wooden pieces designed to create all the furniture, including bookshelves, tables, ceilings, and lighting fixtures. By employing a single system—solid wood joints and marine plywood panels—it was possible to design all the elements for both the library and the art director’s studio. The design aimed to combine functionality with beauty and lightness. For this space, a modular system was also developed to accommodate a load and variation of dimensions, given the need to store 8,000 items in the collection.
In both projects, the choice was made to use a limited number of materials, as Giovanni’s own work would fill the space with diverse colors and forms.
For the office, the project aimed to create a spacious and connected environment characterized by the modular rhythm of a metal bookshelf that organizes and defines all the work areas. This bookshelf features sliding panels and movable shelves, providing flexibility for various activities within the space. The cohesion of the project is emphasized by the hydraulic tile flooring, which extends throughout the entire workspace.
In 2023, a project was developed for the client’s personal studio, designed to be a multifunctional space accommodating both the collection of their works and the materials and space needed for new creations.
The initial briefing required an open layout to create a fluid and efficient environment. The proposal included an office space at the entrance with a desk for work and meetings, a storage area, and a small restroom. The majority of the space would be dedicated to a large private room for creating works, which would include a kitchenette, a collection area for artworks, and a full bathroom.
Given the need for a quick completion of the project and construction to facilitate the studio’s move from New York to São Paulo, the design opted for exposed electrical and data infrastructure, a uniform flooring throughout the space, and cabinetry as a structural element. Tauari wood shelves, using the same structural system as the library, were crucial for organizing the space. They not only define the communal and private areas but also accommodate the large volume of books, collection items, and materials brought from the previous studio. Additionally, a metal structure was installed in the studio’s ceiling to support the construction of a series of sculptures the client was working on at the time.






