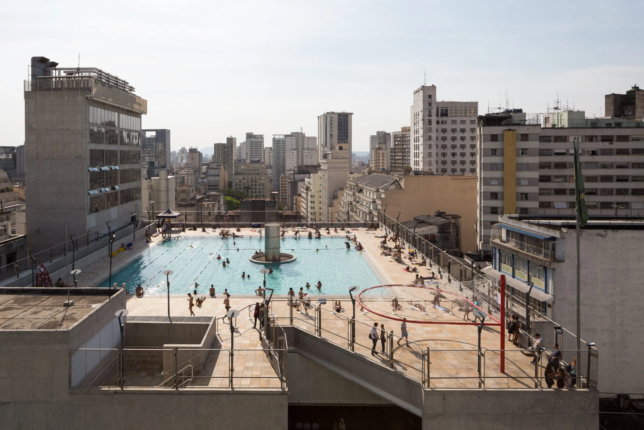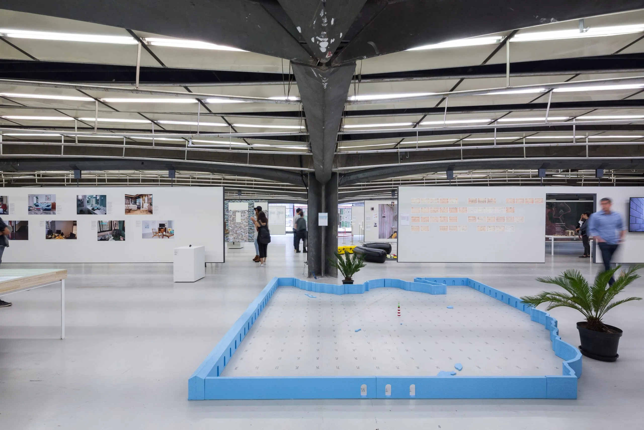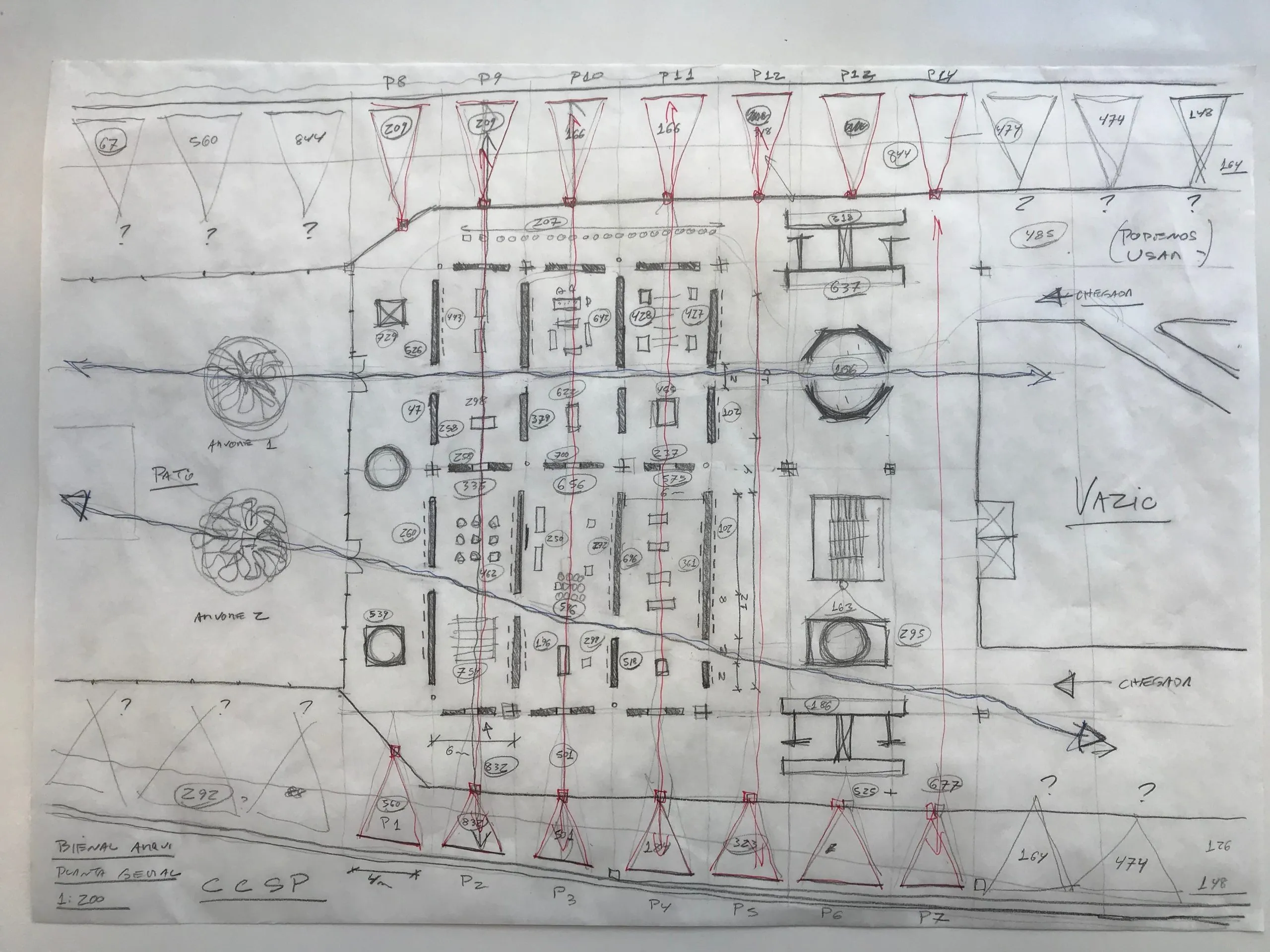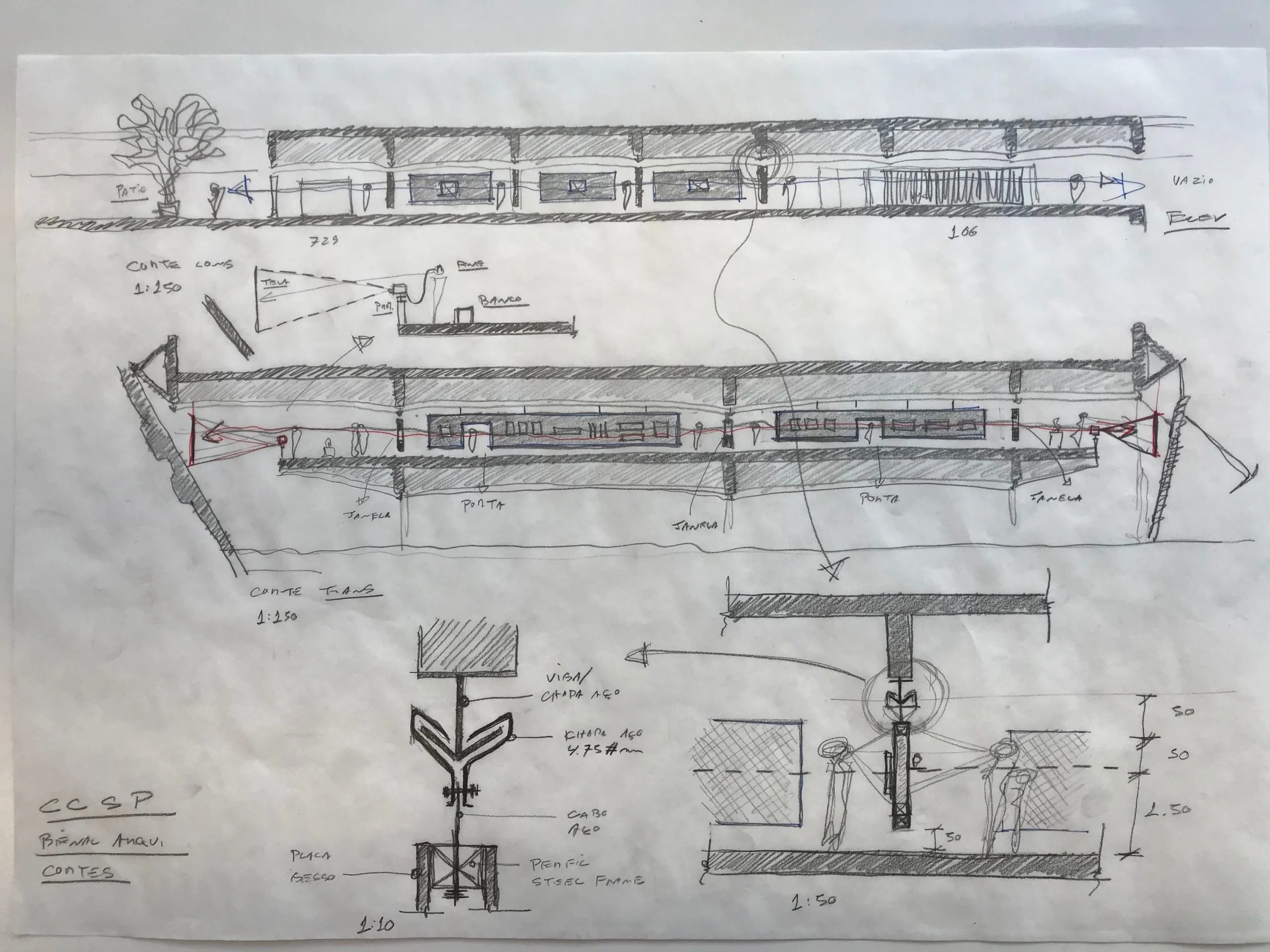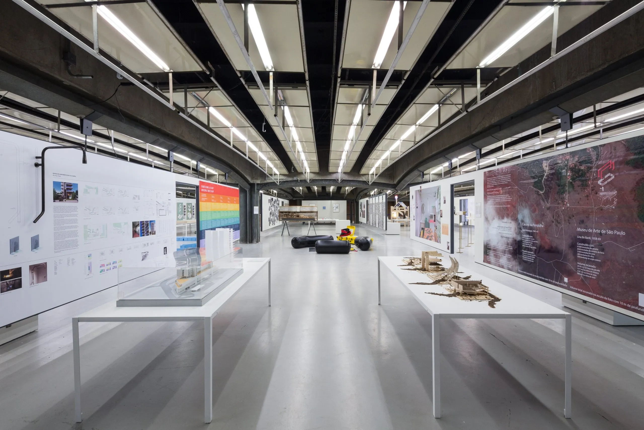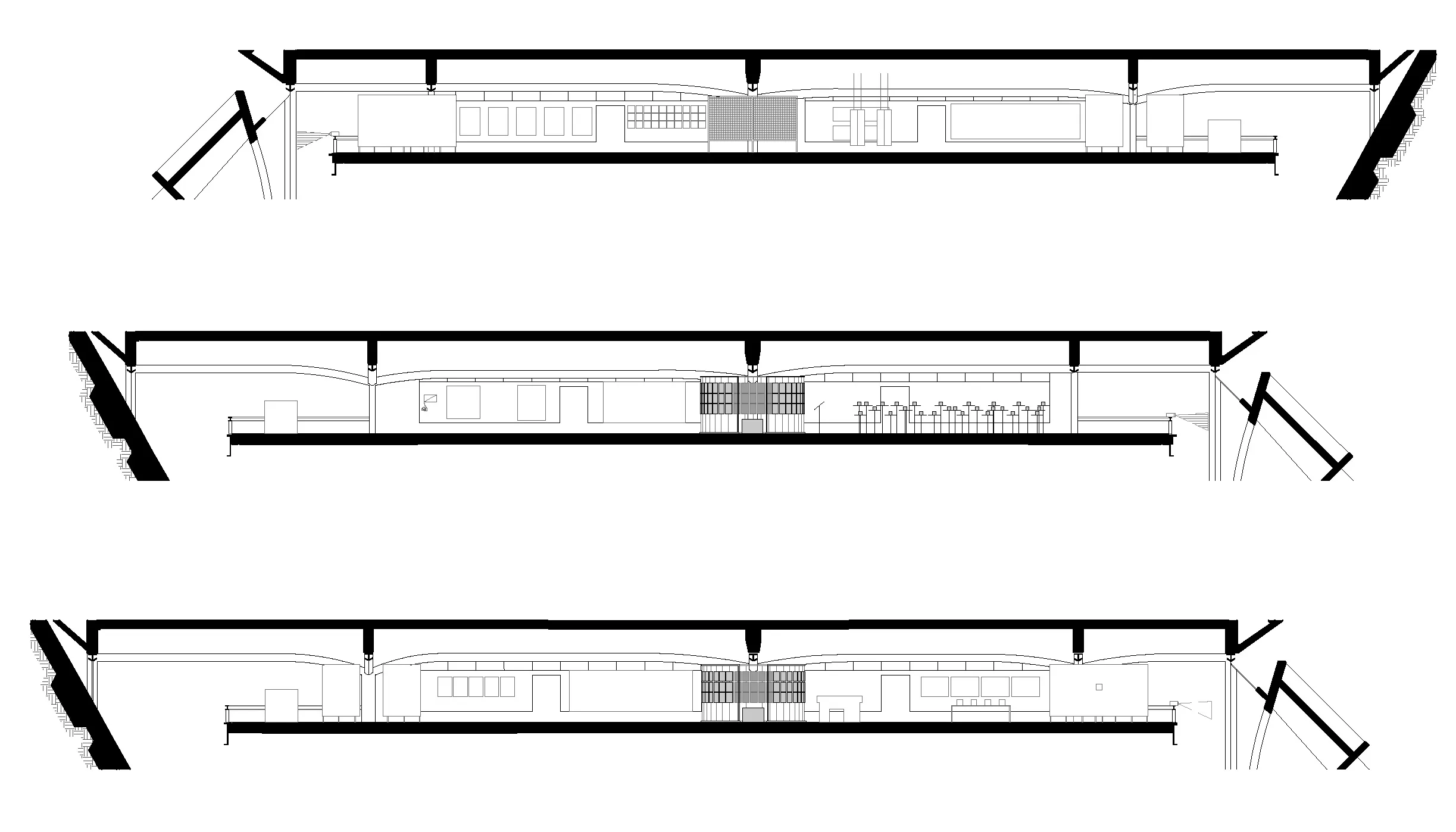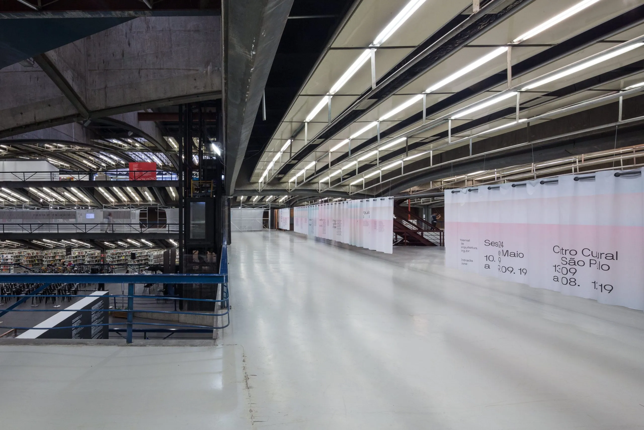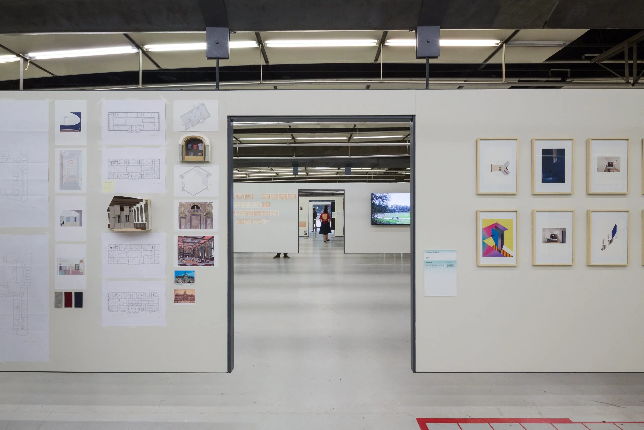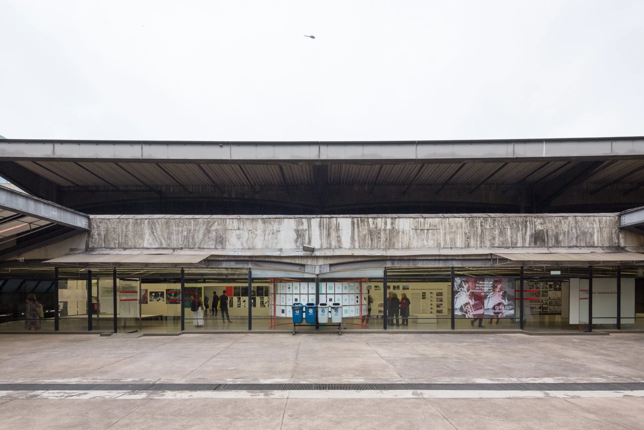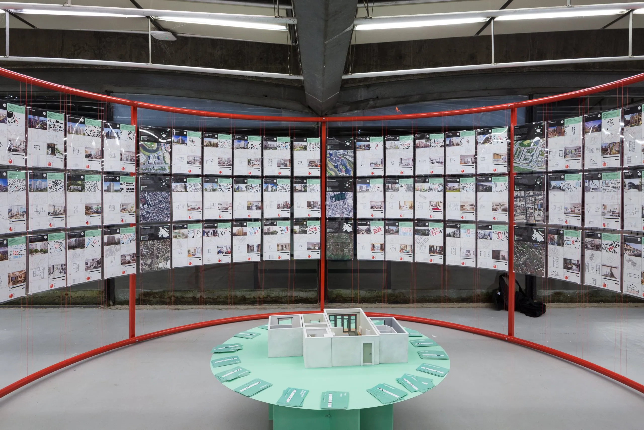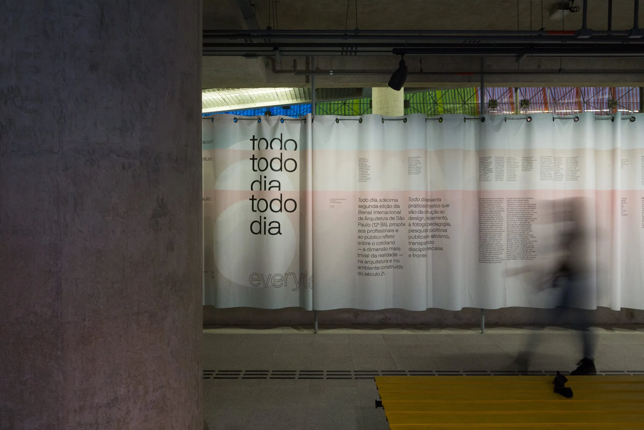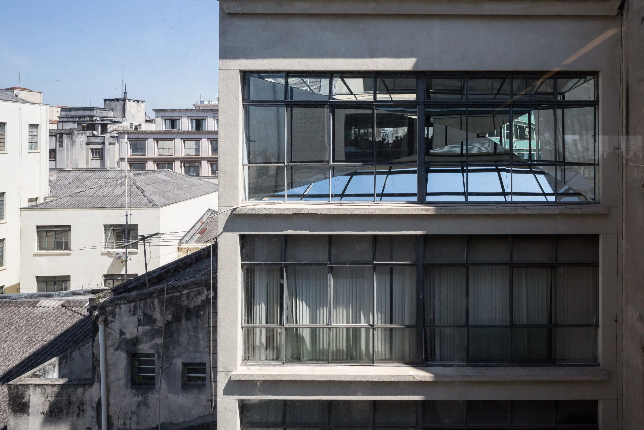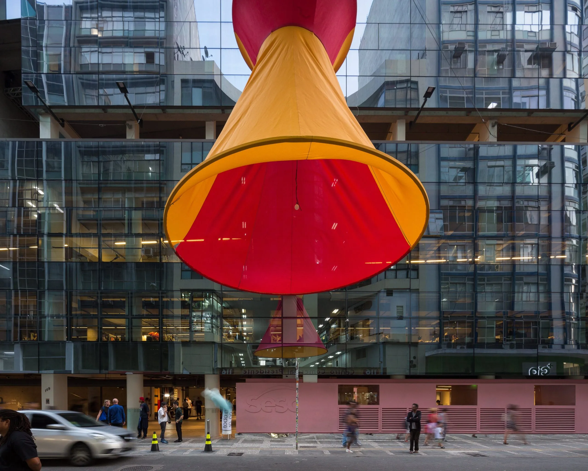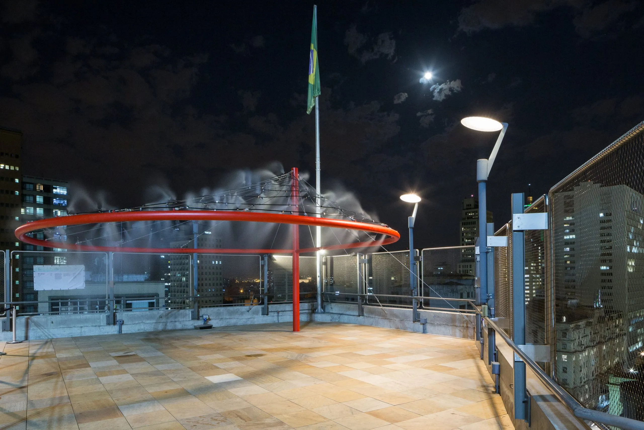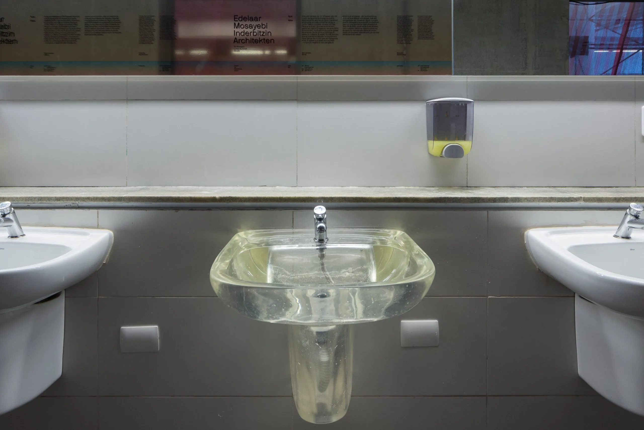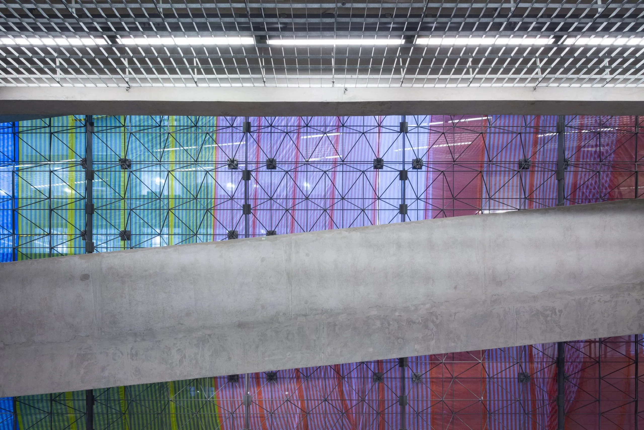The 12th International Architecture Biennale, with the theme “Todo dia/ Everyday,” took place in two different locations: the Centro Cultural São Paulo and Sesc 24 de Maio. The major challenge in designing the exhibition was to consider these two spaces, which are two of the largest cultural institutions in São Paulo, and how they would host the event in different ways.
The CCSP hosted the exhibition with around 70 works from an open call, all in various formats and media. We sought structures that would organize the space and define how the works would be displayed in dialogue with the building, maintaining the unity of the whole while addressing the needs of each piece.
The main organizational element was the suspended panels supported by the building’s beams, which create distinct environments and visuals within the space without completely isolating the exhibition area from the hall. Considering the Biennale’s theme and noting that the institution already had a large collection of exhibition furniture in various states of conservation, we conducted an inventory of the existing material and proposed refurbishing these structures to ensure they could continue to be used at the CCSP after the exhibition’s end.
The SESC, on the other hand, hosted 10 site-specific works produced by architects from both national and international firms selected by the curators. The focus here was to facilitate the proposed interventions and enhance their dialogue with the pre-existing structure, taking into account the building’s design and its current usage dynamics. These works, direct interventions in various locations inside and outside the SESC, led to the idea of presenting them not as a conventional exhibition but as insertions within a walkthrough of an iconic building that receives about 10,000 people daily.
Technical Specifications:
Project Type: Exhibition Design
Project Start: 2019
Location: São Paulo, SP
Implementation Area: 74,500 m²
Built Area: 2,277 m²
Architectural Design: Gustavo Cedroni and Martín Corullón, Stella Bloise and Mateus Loschi
Curators: Charlotte Malterre-Barthes, Ciro Miguel, and Vanessa Grossman
Structural Design: Heloisa Maringoni – Companhia de Projetos
Execution: Instituto de Arquitetos do Brasil (IAB)
Scenography and Construction: Artos Cenografia (CCSP) and DDF Produções Cinematográficas (SESC)
Graphic Design: Estúdio Campo and Estúdio Margem
Photography: André Scarpa
