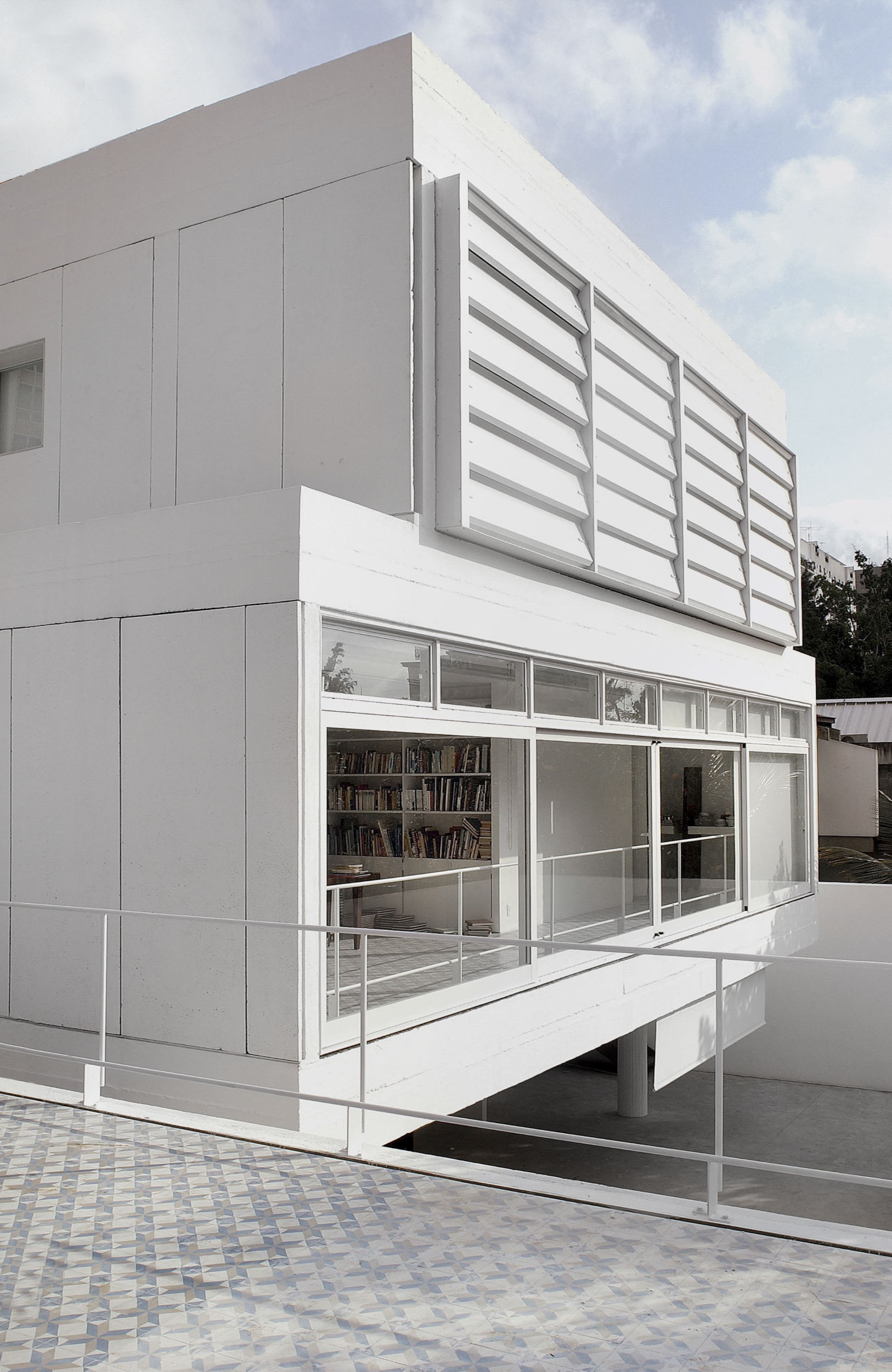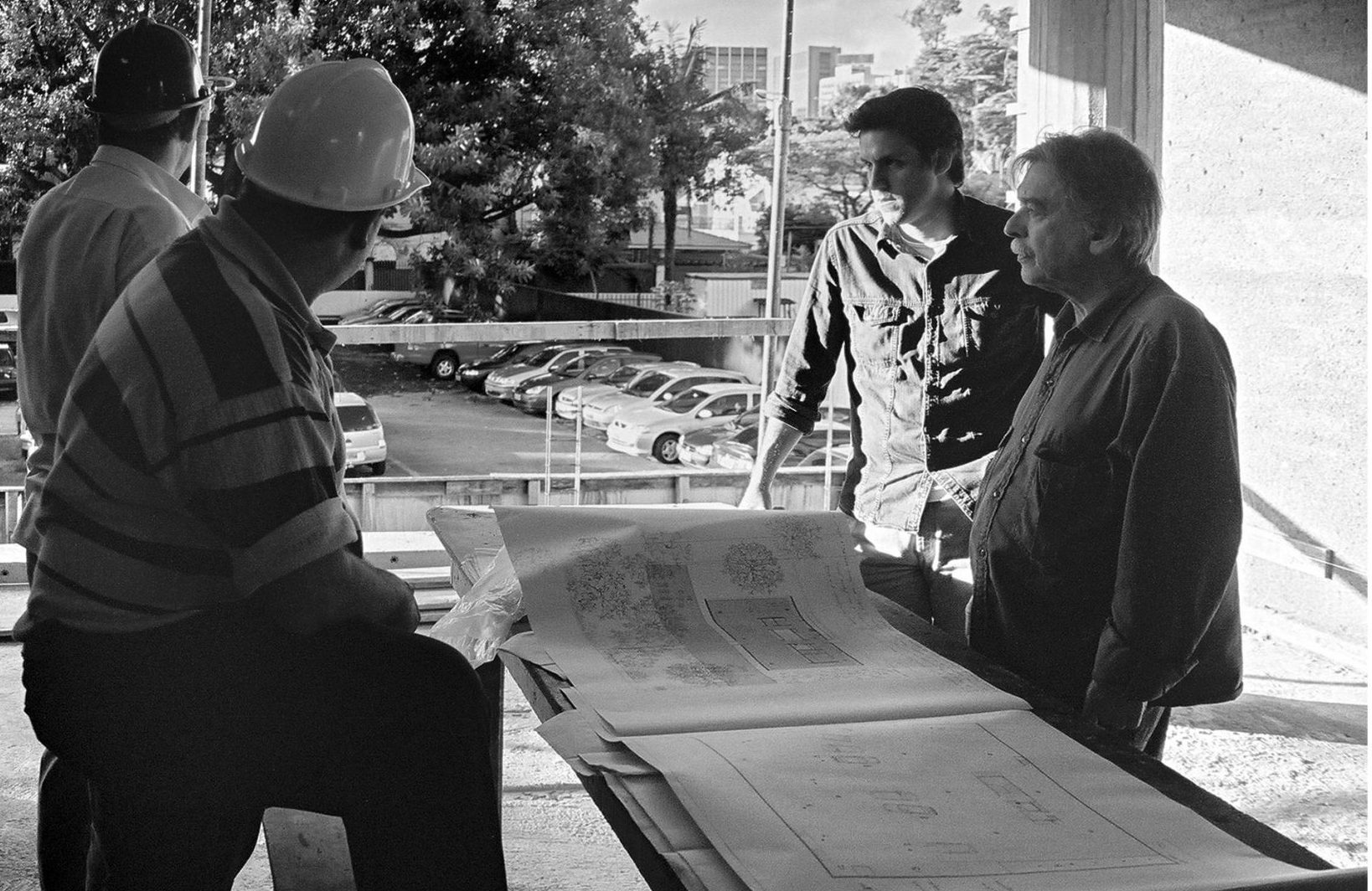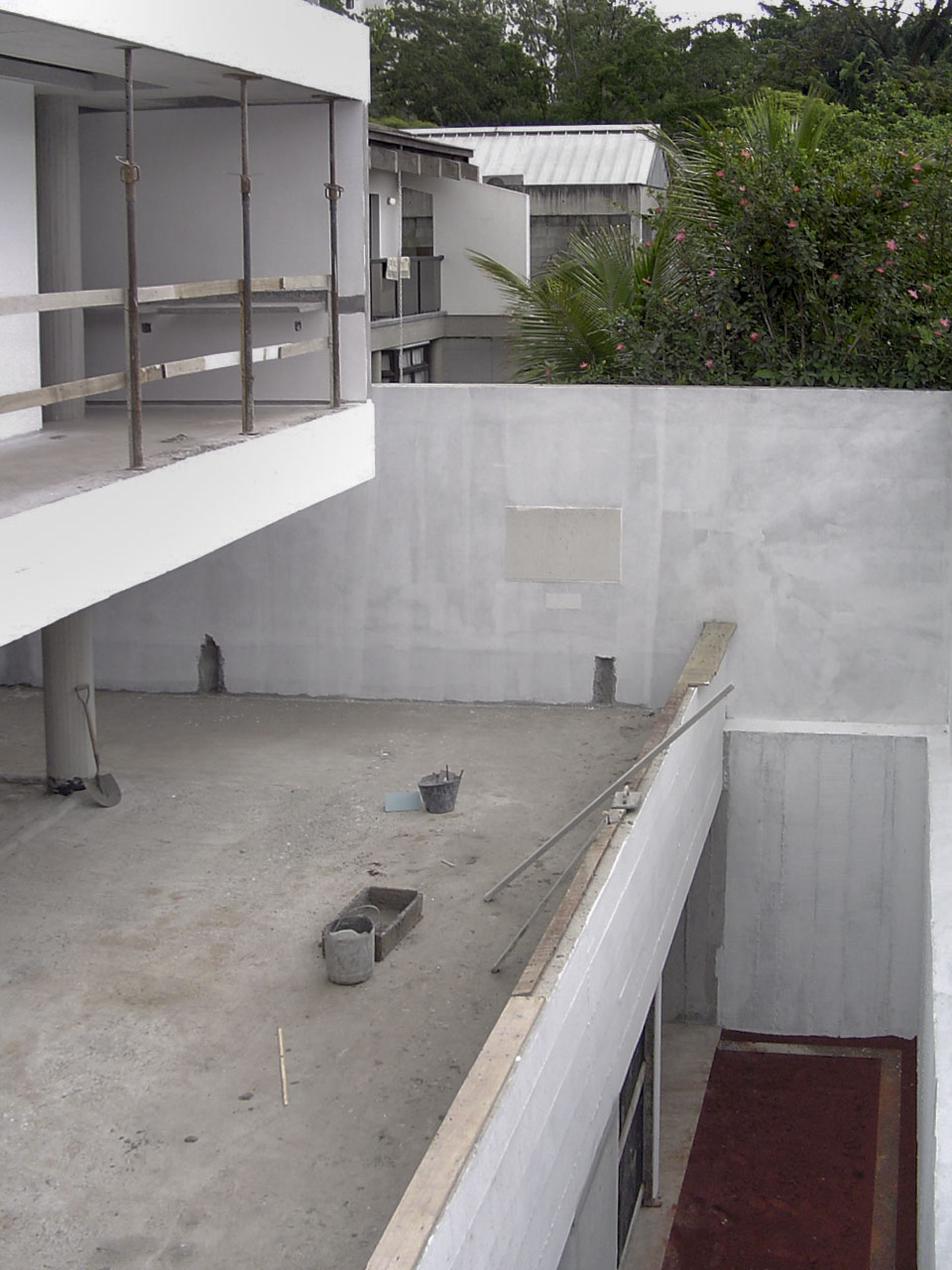The a.p. project, which was made in collaboration with Paulo Mendes da Rocha, is divided into three floors, with two of them positioned at a level above the street, resulting in a spacious and well-lit construction, in a design that seeks to make the most of the plot allowed by the legislation.
The house’s volumetrics are characterized by a gradual stepping, with its structure starting from six cast-in-place reinforced concrete pillars, with walls made of concrete blocks.
The basement has an open floor plan, including the garage space, a diverse orchard, and the circulation box. The vertical circulation of the house consists of an internal concrete staircase and a hydraulic elevator, complemented by two external metal staircases located at opposite ends of the plot.
The first floor of the house is characterized by social and service spaces, such as the living and dining rooms, the breakfast area, the kitchen, and the laundry room, as well as two spacious balconies positioned on opposite facades. The balcony opening onto the east facade is close to the living areas and allows residents to experience their daily lives at the height of the tree canopy in the orchard. The second floor is used for the private areas, with three spacious suites.
“…is the project of a backyard in Brazil. The trees are all fruit-bearing, and the ground is swept dirt. There is a water tank and a pit for dead leaves and rotten fruits, to produce compost. The fruits are for eating and attracting birds. The house will have two rooms: one in the shade and another in the sun.”
[Text by Paulo Mendes da Rocha from the initial sketches of the project]
O subsolo tem uma planta livre, contando com o espaço da garagem, do diverso pomar e com a caixa de circulação. A circulação vertical da casa é composta por uma escada interna em concreto e por um elevador hidráulico, que são complementados por duas escadas metálicas externas localizadas em extremidades opostas do lote.
O primeiro pavimento da casa é caracterizado pelos espaços de função social e de serviço, como as salas de estar e jantar, a copa, a cozinha e a lavanderia, além de duas amplas varandas posicionadas em fachadas opostas. A varanda que se abre para a fachada leste está próxima das salas de convivência e permite aos moradores viverem seu cotidiano na altura das copas das árvores do pomar. Já o segundo pavimento é utilizado para as áreas privativas, contando com três amplas suítes.









