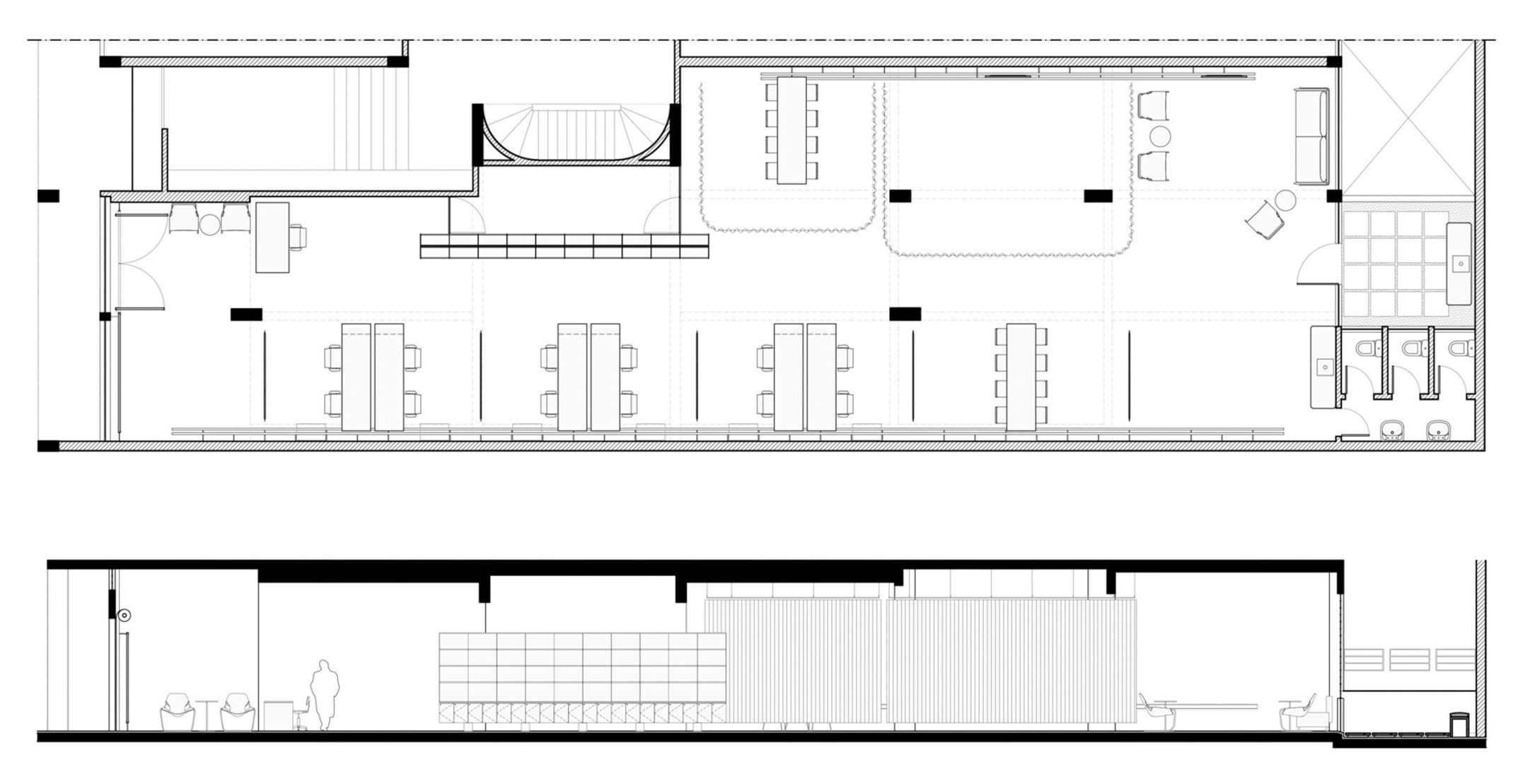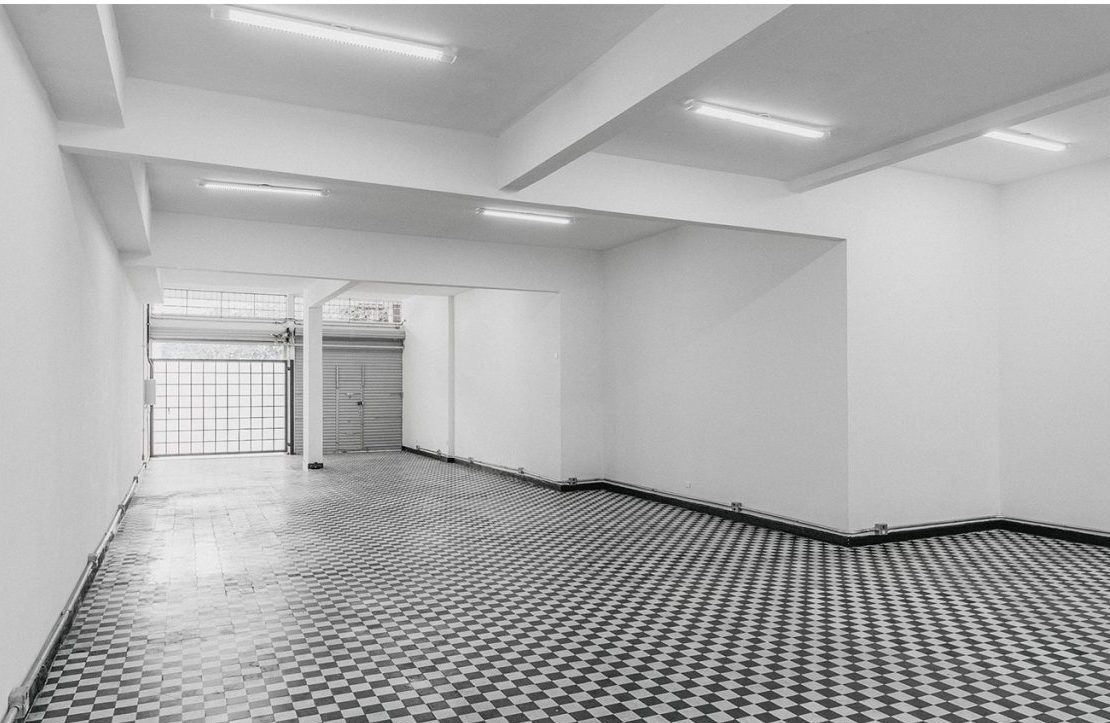The design was defined to create a spacious and flexible environment. From the white color to the arrangement of the furniture, the pre-existing space was transformed by a furniture system that allows for diverse uses. Mobile countertops are arranged along a rail that also conceals the electrical infrastructure. The bookshelf, the only fixed partition in the room, delineates the circulation without obstructing the space’s openness, which can be reconfigured using curtains that allow for different divisions. Starting from the floor, which was retained from the original space, the choice of colors for the project emerged: black and white. All the steel panels that make up the furniture system were painted white, while black was used for details such as the baseboards and curtains.














