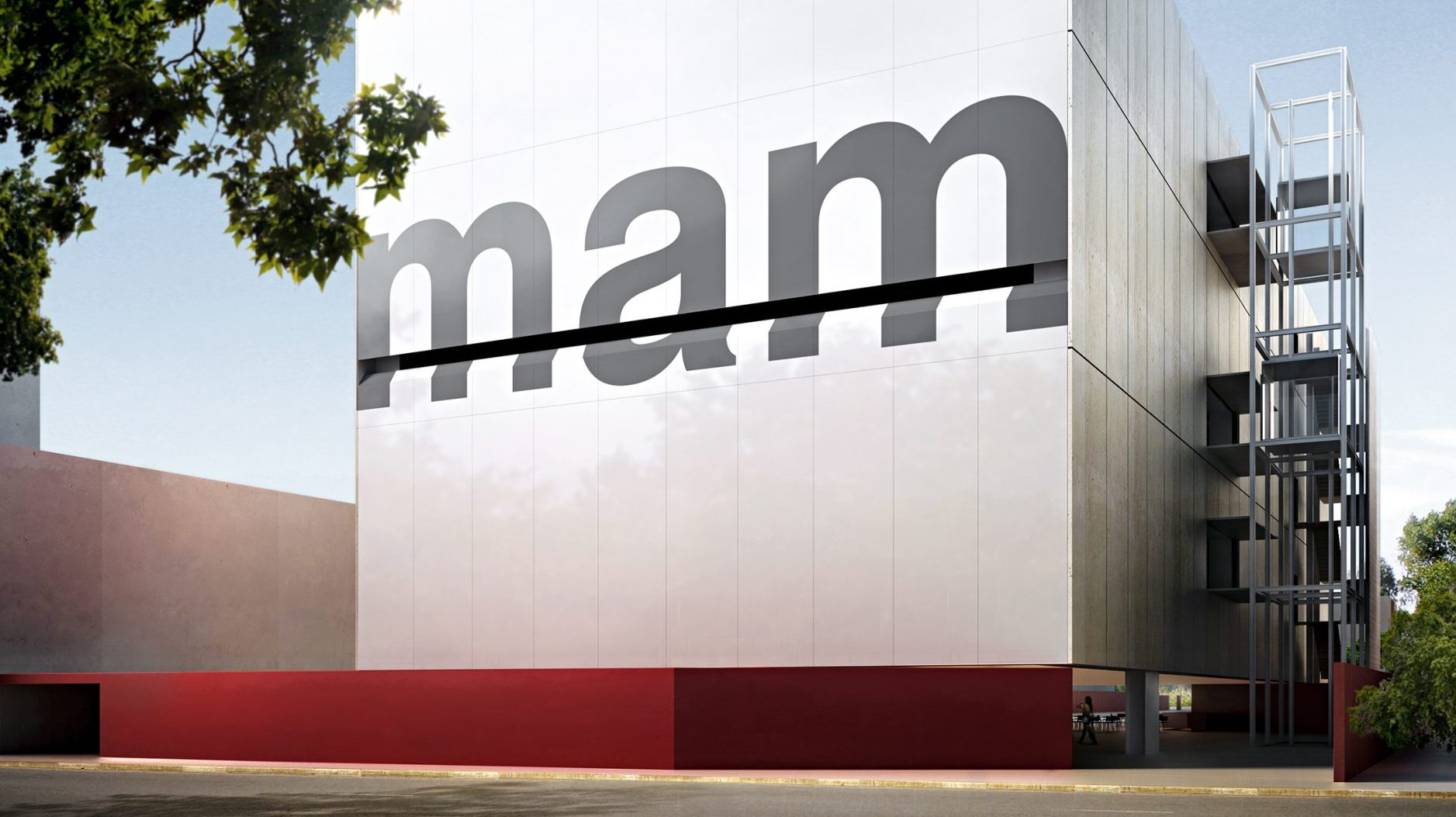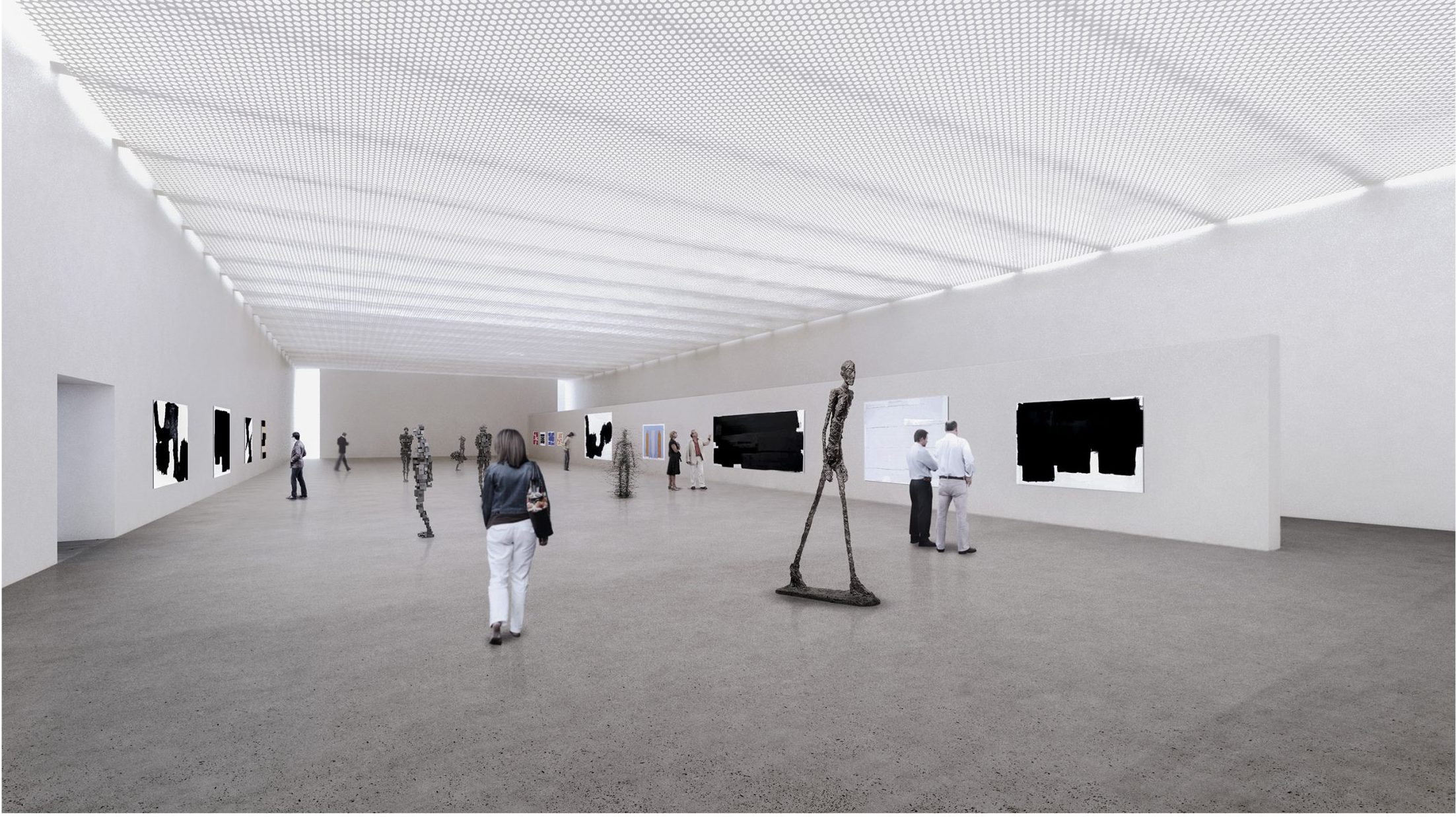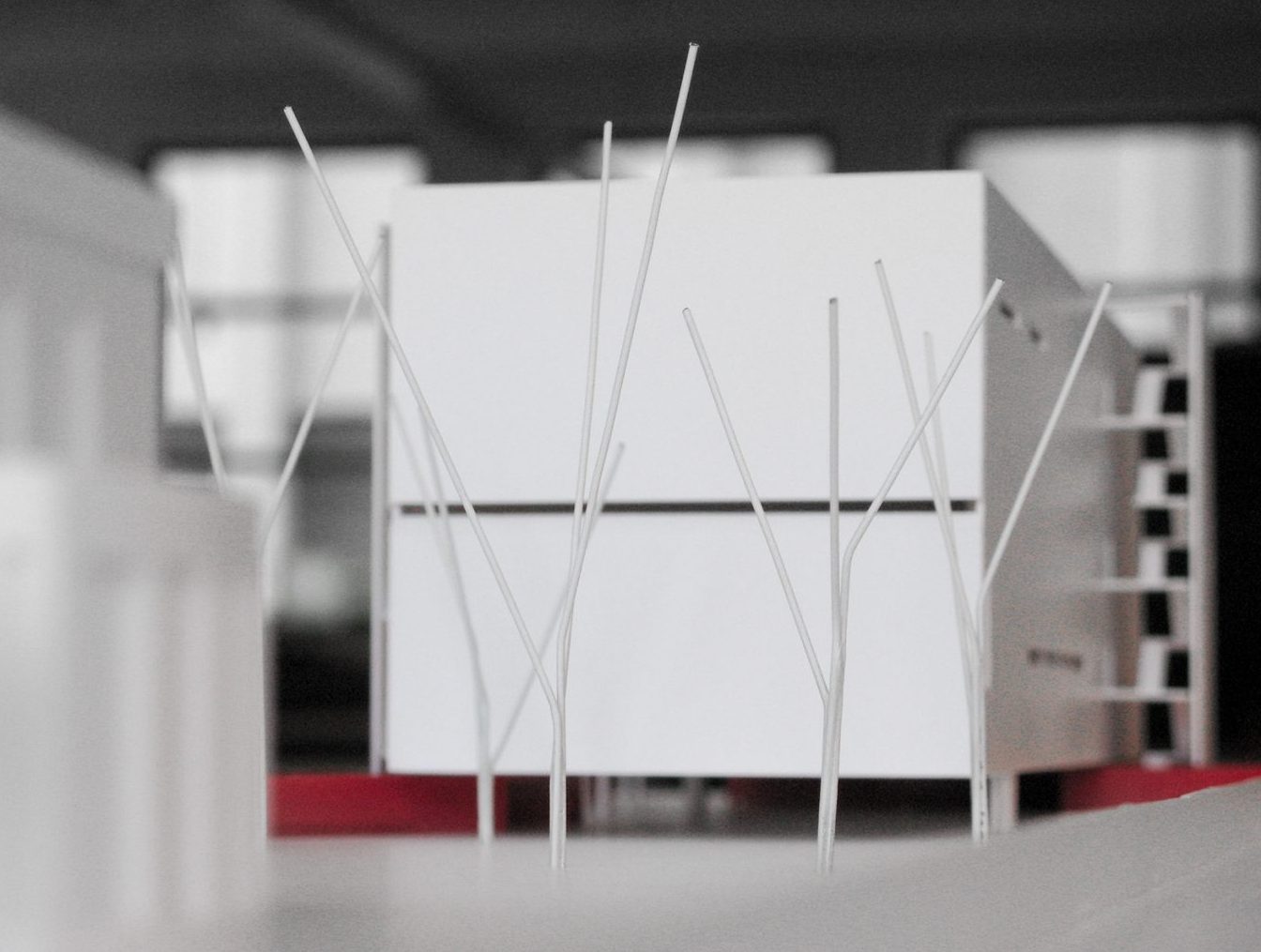The project for the Museum of Art of Santos, annexed to the Benedito Calixto Pinacotheca, was a project developed in 2010 in partnership with Paulo Mendes da Rocha.
The museum is defined by a large cube-shaped volume that hovers over an open ground floor. The suspended effect is made possible by extensive metal trusses supported by two side walls, also in a metal structure, and enclosed by precast concrete panels and steel plates. This allowed each floor to have a hall approximately 60 meters long by 20 meters wide, without the interference of pillars or other structural elements.
The ground floor is characterized by its permeability, which through a canopy allows its connection with the Pinacotheca mansion, and by its spaciousness, which makes it an important space for social interaction, events, and exhibitions. On the first floor, the construction of an auditorium was planned.
Technical Specification
Project Type Museum
Project Year 2010
Address MAM Santos, Santos, SP
Architectural Design Paulo Mendes da Rocha, Martin Corullon, Gustavo Cedroni
Client Pinacoteca Benedito Calixto














