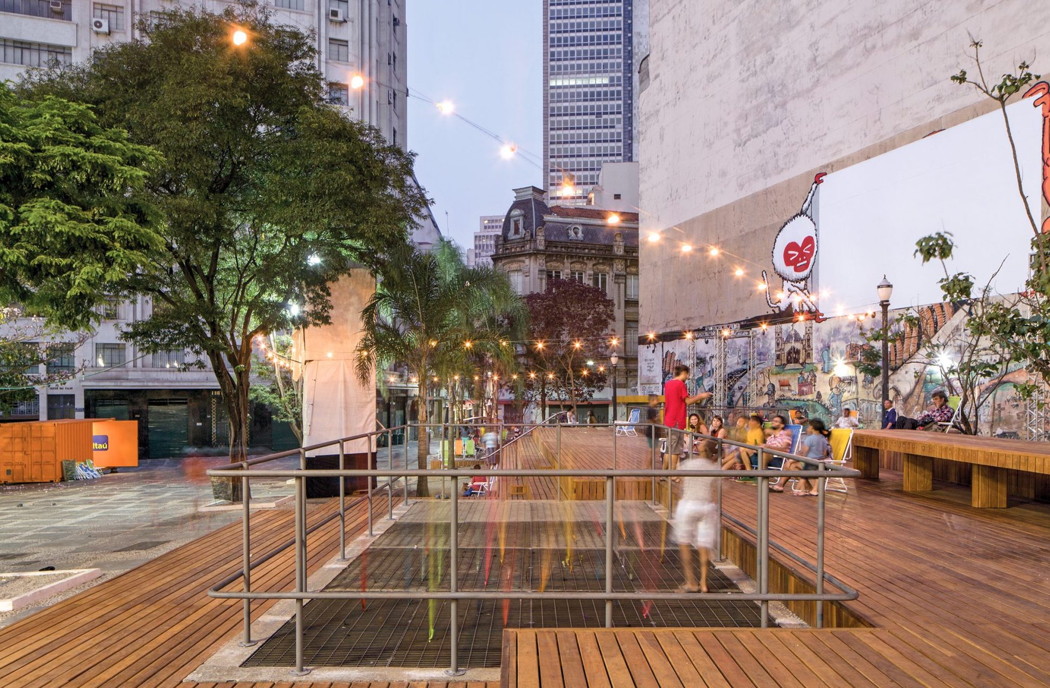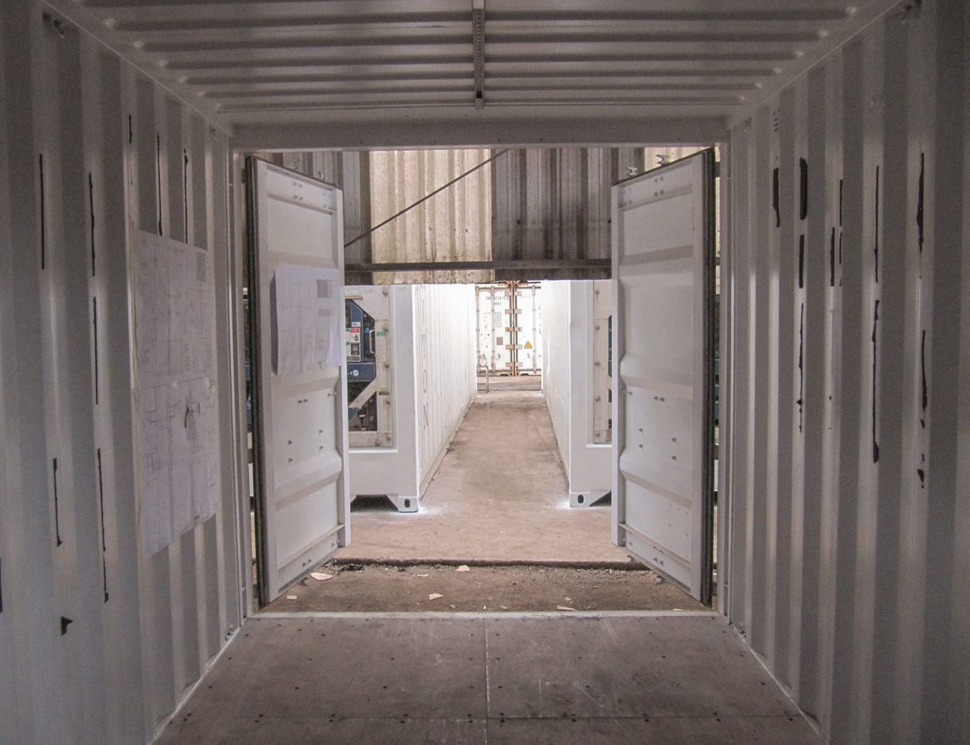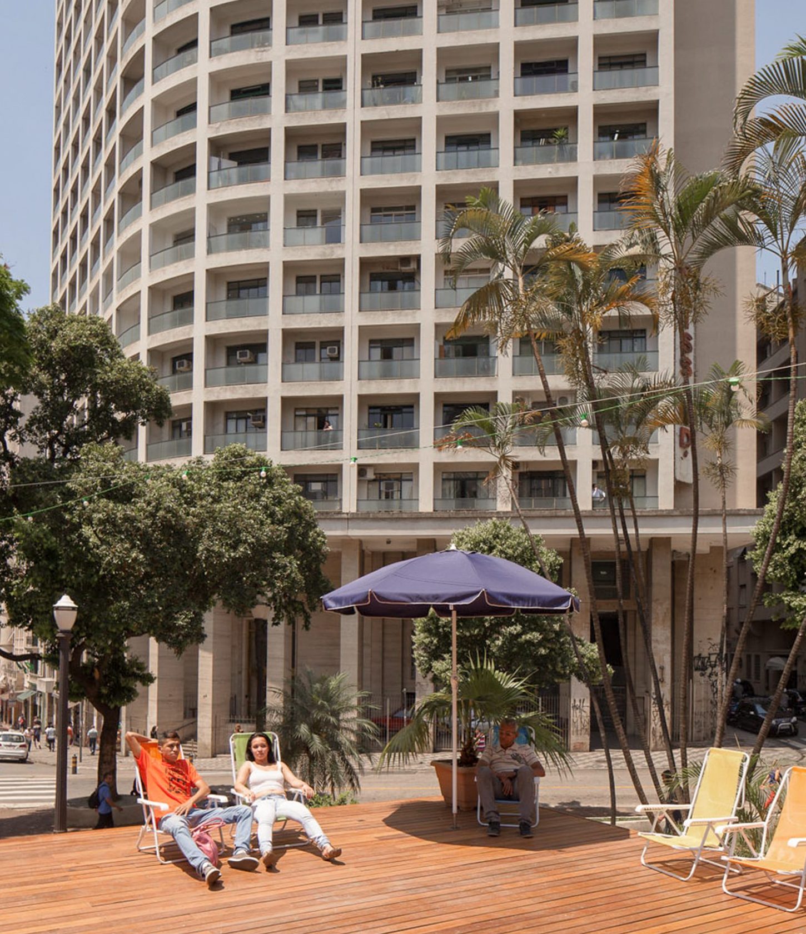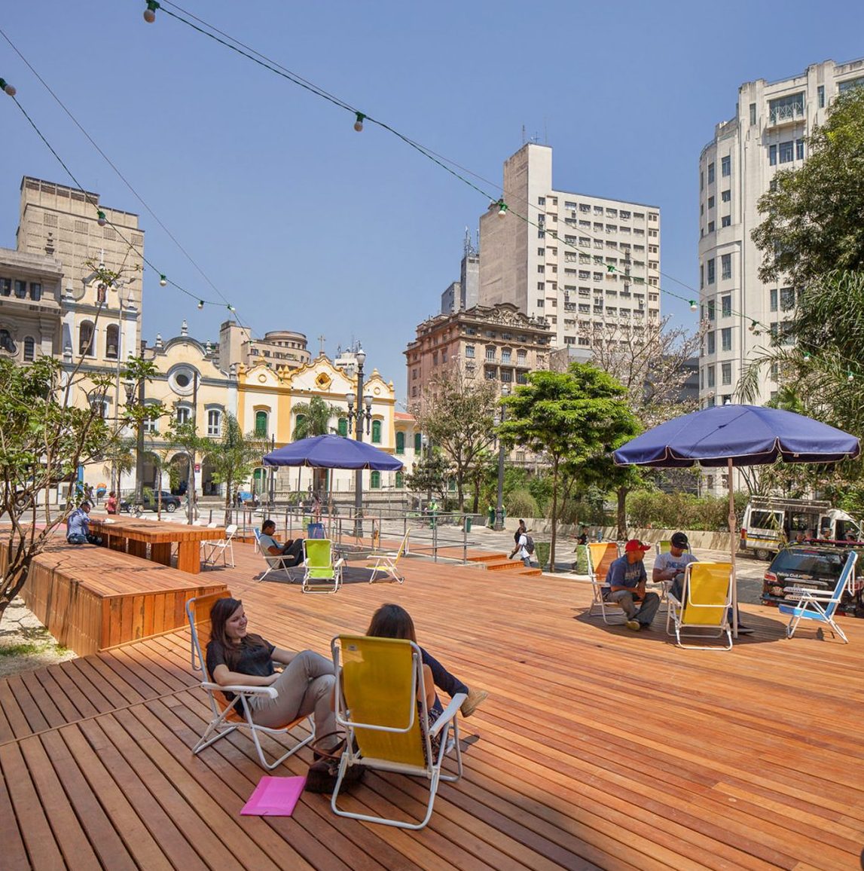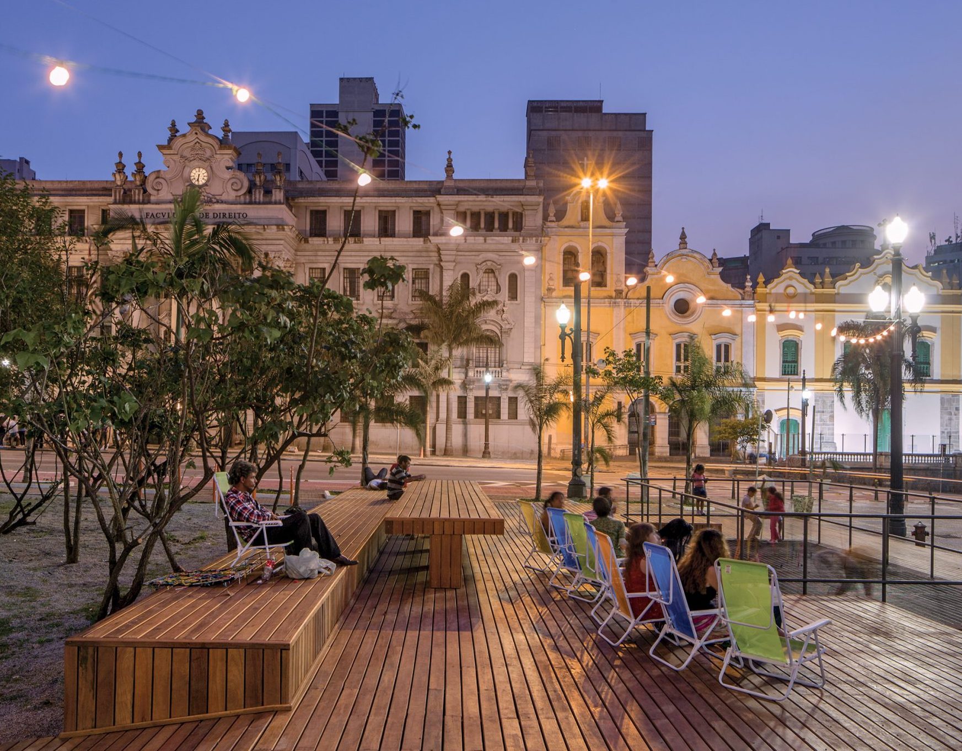The Centro Aberto Project consists of two urban intervention projects in São Paulo: Centro Aberto São Francisco and Centro Aberto Paissandu. The initiatives were carried out in partnership with Itaú, which supports the São Paulo City Hall in the reurbanization of the central area of the city, with collaboration from METRO. The project promotes the transformation of existing structures and the renewal of usage forms, with the goal of strengthening public domain in its areas of operation. The projects were implemented over 2 months as a way to test new solutions on a real scale to support the development of permanent intervention projects.
They resulted from workshops initiated by the Municipal Secretariat of Urban Development and methodological consulting from the Danish firm Gehl Architects. The basis of the projects was founded on three points: actions to protect and prioritize pedestrians and cyclists, actions to support public space usage, and actions to attract and activate public spaces.
Technical Specifications:
Project Type: Public Space
Project Start: 2014
Address: Downtown São Paulo, SP
Land Area: 6,850 m² Largo Paissandu; 2,610 m² Largo São Francisco
Built Area: 759 m² Largo Paissandu; 579 m² Largo São Francisco
Original Design: Oswaldo Bratke
Architecture Design: Martin Corullon, Gustavo Cedroni, Helena Cavalheiro, Isadora Marchi, Luís Tavares, Flávio Bragaia, Renata Mori, Marina Pereira, Camille Laurent, Marina Cecchi, Isadora Schneider, and Rafael de Sousa
Photos: Tuca Vieira and Leonardo Finotti
