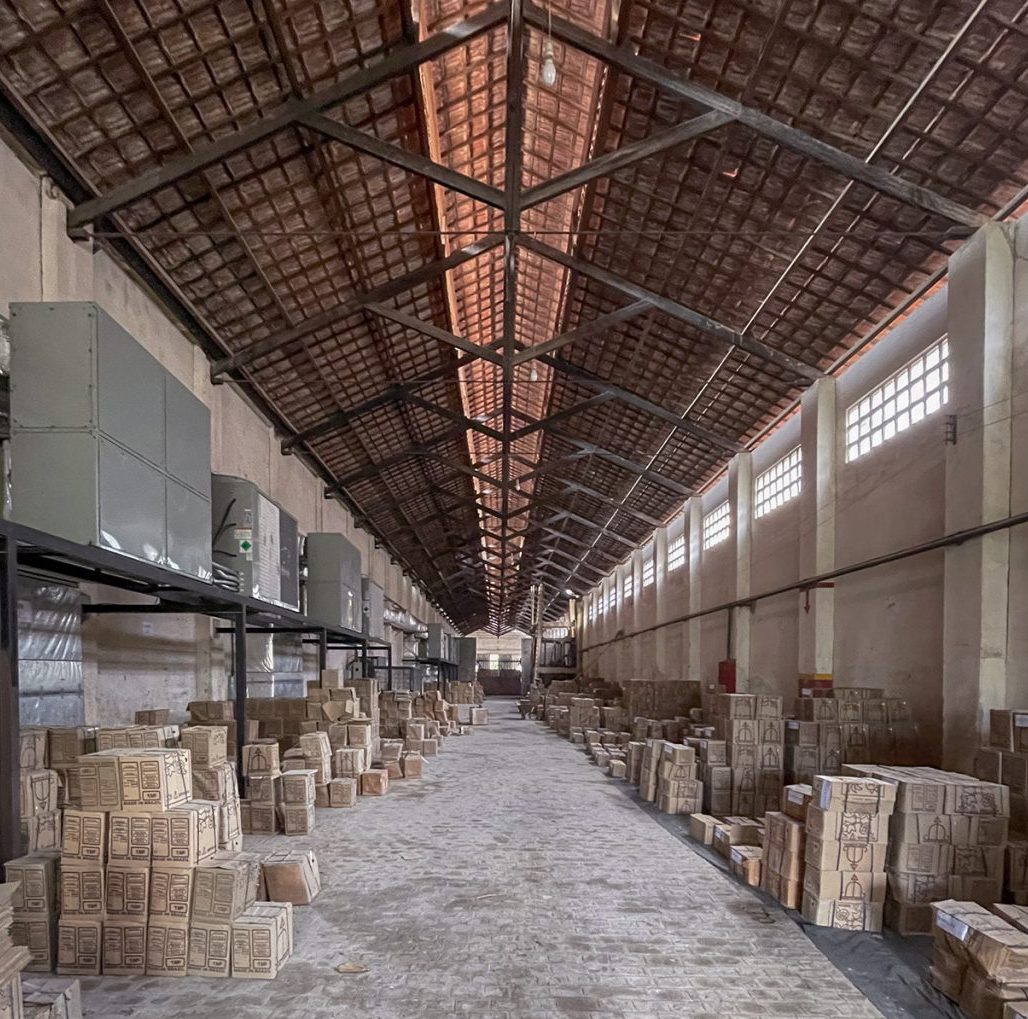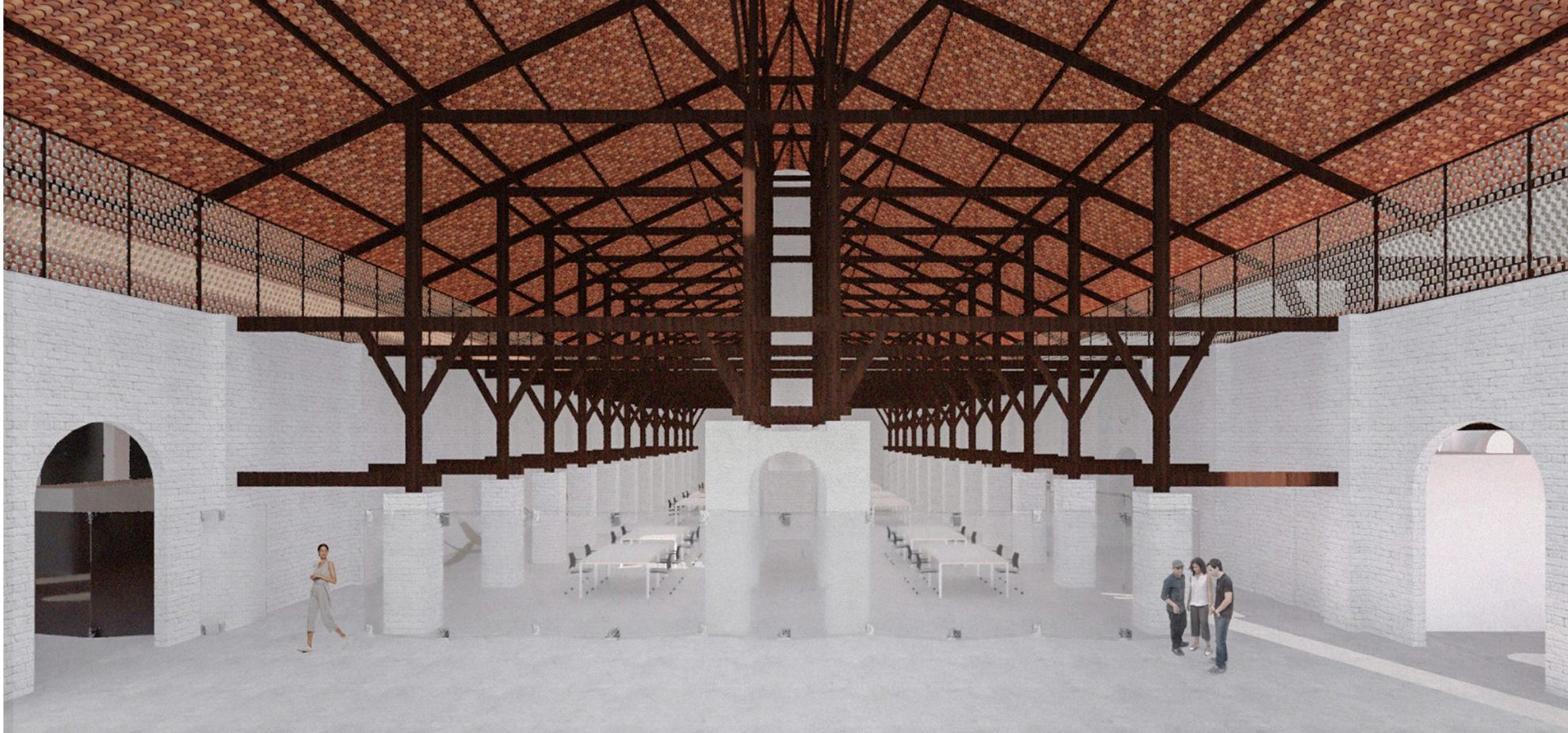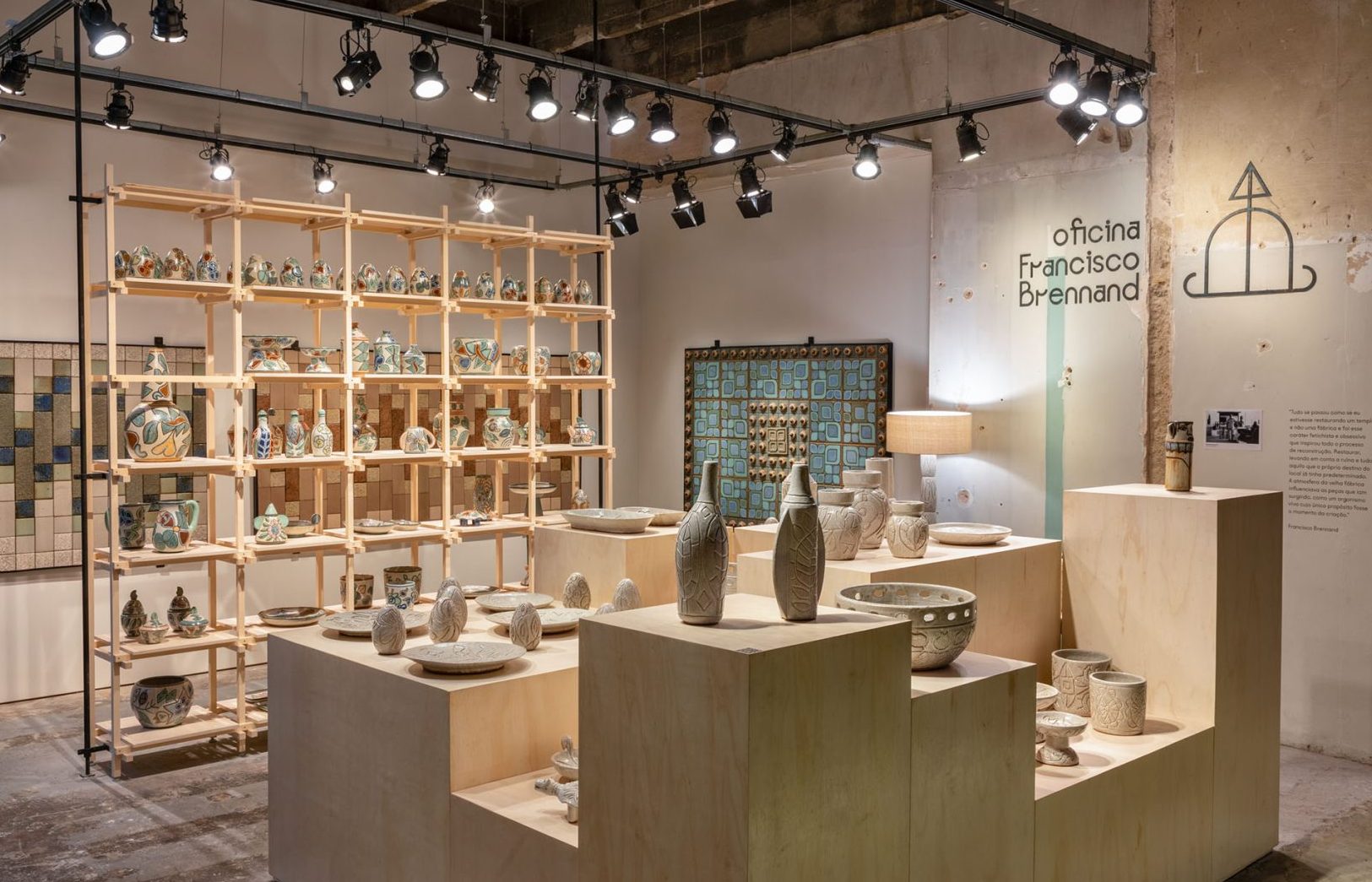
The architectural project for the new master plan of the Oficina Francisco Brennand, located on the outskirts of Recife, covers an area of 15 km². The workshop, which has been in existence since 1971, occupies the ruins of an old pottery. It now aims to combine the needs of a cultural, public, and collective use institution with the private and creative space of the artist Francisco Brennand (1927-2019).


The proposal aims to renew the workshop space while preserving its historical characteristics, from its origins as a pottery to its transformation into an artist’s studio and now into an Institute. The interventions will be selective, respecting the dialogue between the space and the institution’s history. The project is scheduled to last 3 years and proposes interventions to improve internal people flow, increase visitor capacity, and create new spaces for activities. This includes expanding exhibition areas, providing accommodation for artistic and educational residencies, relocating the restaurant and shop to a new warehouse, and creating a new parking area.










The initial developments of this Masterplan include the exhibition projects commemorating the fiftieth anniversary of Instituto Brennand. These projects are still on display at the institute’s headquarters in Recife, at the Bergamin Gomide Gallery in São Paulo, where they were shown from November 22, 2021, to January 29, 2022, and in the development of the exhibit space integrated into the 35th edition of CasaCor in 2022..










Technical Specification:
Project Type: Masterplan
Project Start: 2021
Address: Oficina Francisco Brennand, Recife, PE, Brazil
Architecture: Gustavo Cedroni, Martin Corullon, Stella Bloise, Paula dal Maso, Camila Abdallah, Giulia Ravanini
Client: Instituto Francisco Brennand
Exhibition Photos “Francisco Brennand: A Primitive Among the Moderns”: Edouard Fraipont
Exhibition Photos “Return the Land to the Stone it Was: 50 Years of Oficina Brennand”: Breno Laprovitera
Photos “Exhibition Space 35 Casa Cor, 2022”: Ruy Teixeira






















